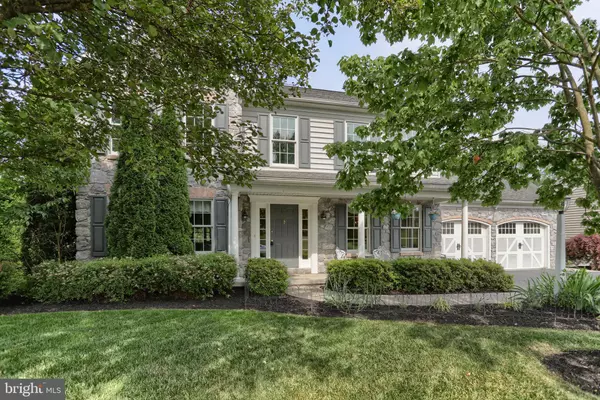$449,900
$449,900
For more information regarding the value of a property, please contact us for a free consultation.
4 Beds
3 Baths
2,342 SqFt
SOLD DATE : 08/01/2022
Key Details
Sold Price $449,900
Property Type Single Family Home
Sub Type Detached
Listing Status Sold
Purchase Type For Sale
Square Footage 2,342 sqft
Price per Sqft $192
Subdivision Kendale Oaks
MLS Listing ID PADA2013880
Sold Date 08/01/22
Style Traditional
Bedrooms 4
Full Baths 2
Half Baths 1
HOA Fees $16/ann
HOA Y/N Y
Abv Grd Liv Area 2,342
Originating Board BRIGHT
Year Built 2005
Annual Tax Amount $7,745
Tax Year 2021
Lot Size 0.660 Acres
Acres 0.66
Property Description
Welcome Home, to this beautiful home in the desirable Kendale Oaks community.
This 4 bedroom 2. 5 bath home has an open floorplan, with room to entertain. You've got a kitchen with granite tops, tile backsplash, island with seating, dining area, and a formal dining room. Hardwood floors in all these areas plus in the formal den or office area. In the living room, you'll enjoy your gas fireplace-flanked by built in shelving and plenty of natural lighting. There's a large deck out back -you'll love relaxing here -especially when the trees lose their leaves and you can enjoy the creek view. Master suite is spacious with vaulted ceiling, large walk in closet and the bath with new concrete counter tops-also a small master balcony to get some night time fresh air. The basement is a walk out, would be a great one to finish out for additional space,. This home has great curb appeal, nice flowering landscaping, garage with carriage doors, and appealing stone on the front. Located centrally between Hershey and Harrisburg, entertainment, shopping dining all a short drive. Whos Ready to Move?
Location
State PA
County Dauphin
Area Lower Paxton Twp (14035)
Zoning RESIDENTIAL
Rooms
Other Rooms Living Room, Dining Room, Primary Bedroom, Bedroom 2, Bedroom 3, Bedroom 4, Kitchen, Family Room, Foyer, Laundry, Bathroom 2, Primary Bathroom
Basement Walkout Level
Interior
Hot Water Natural Gas
Heating Forced Air
Cooling Central A/C
Fireplaces Number 1
Fireplace Y
Heat Source Natural Gas
Laundry Upper Floor
Exterior
Parking Features Garage - Front Entry
Garage Spaces 8.0
Water Access N
Accessibility None
Attached Garage 2
Total Parking Spaces 8
Garage Y
Building
Story 2
Foundation Permanent
Sewer Public Sewer
Water Public
Architectural Style Traditional
Level or Stories 2
Additional Building Above Grade, Below Grade
New Construction N
Schools
Middle Schools Central Dauphin East
High Schools Central Dauphin East
School District Central Dauphin
Others
Senior Community No
Tax ID 35-072-142-000-0000
Ownership Fee Simple
SqFt Source Assessor
Acceptable Financing Cash, Conventional, FHA, VA
Listing Terms Cash, Conventional, FHA, VA
Financing Cash,Conventional,FHA,VA
Special Listing Condition Standard
Read Less Info
Want to know what your home might be worth? Contact us for a FREE valuation!

Our team is ready to help you sell your home for the highest possible price ASAP

Bought with SENADA MAVRIC • RE/MAX 1st Advantage
"My job is to find and attract mastery-based agents to the office, protect the culture, and make sure everyone is happy! "







