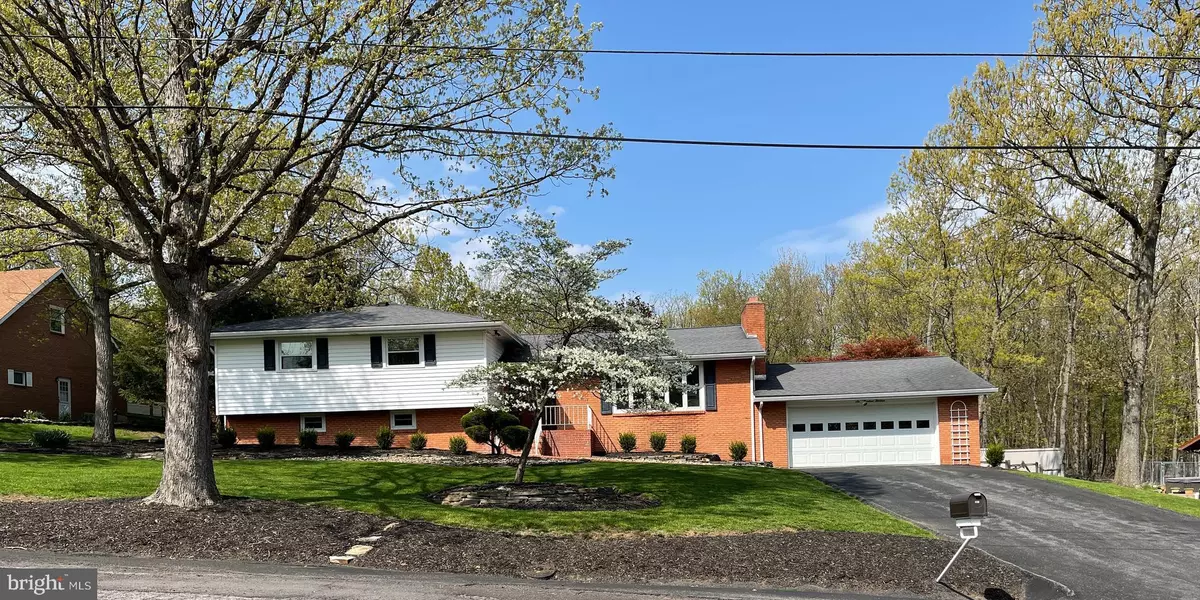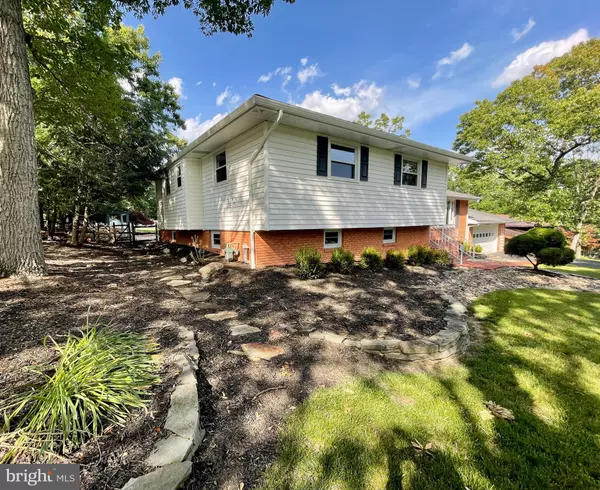$420,000
$439,900
4.5%For more information regarding the value of a property, please contact us for a free consultation.
5 Beds
3 Baths
4,290 SqFt
SOLD DATE : 08/02/2022
Key Details
Sold Price $420,000
Property Type Single Family Home
Sub Type Detached
Listing Status Sold
Purchase Type For Sale
Square Footage 4,290 sqft
Price per Sqft $97
Subdivision None Available
MLS Listing ID MDAL2003236
Sold Date 08/02/22
Style Split Level
Bedrooms 5
Full Baths 3
HOA Y/N N
Abv Grd Liv Area 3,518
Originating Board BRIGHT
Year Built 1968
Annual Tax Amount $4,944
Tax Year 2021
Lot Size 0.697 Acres
Acres 0.7
Property Description
You probably shouldn't wear socks to tour this Beauty! 'Cause they'll be knocked off!! This amazing Quad-Level is nestled on .69 acres on the top Haystack Mountain! This property is close to Bishop Walsh and Allegany High School, has all the beauty of a house nestled in the country, but has easy access all the benefits of being close to all amenities. It is just a short drive to restaurants, shopping, UPMC Western MD Hospital, ATK and the new FedEx Facility in Mexico Farms! The property has been meticulously maintained! Enjoy the visit to your new home that boasts 5 bedrooms (yes, I said 5!) and 3 Full Bathrooms. The Main level invites you from the roomy Foyer into the Formal Living Room with a wall to wall brick fireplace with a gas insert. The gorgeous remodeled kitchen has cabinets galore, granite countertops and phenomenal views of the rear yard. The Formal Dining Room is graced with a grand transom window that overlooks the tranquil setting of the rear yard. Upper Level 2 hosts 3 well-sized bedrooms a full bath and the Primary Suite. Lower level 3 boasts the 5th bedroom, the 3rd Full Bath, Office/Craft Room/Playroom with built-ins, spacious Laundry Room, Cedar Closet and large Foyer that leads to the rear Brick Paver Patio, a custom Pergola and spacious Decks. Level 4 - Drumroll please!!!!! get ready, get ready, get ready!! This 27x38 expansive, open Recreational Room is ready for fun with a cozy gas fireplace, wet bar w/fridge and built-ins, and plenty of space to host a pool table, pinball machines or whatever you choose!! It's a family get-a-way right in your home! Lower level 4 offers access to the Garage and the Patio Doors open to the Lower Level Brick Paver Patio where you will enjoy your Hot Tub with views of the outdoors - or a night-time soak and check out the stars! In addition to the grand list of amenities did I mention the LOCATION, LOCATION, LOCATION! We are just an easy 2.5 hour drive to Baltimore/Washington Metro area and Pittsburgh, PA!! One year Home Warranty Included!! Don't wait to schedule your visit - this gem will not last!
Location
State MD
County Allegany
Area N Cumberland - Allegany County (Mdal1)
Zoning R
Rooms
Other Rooms Living Room, Dining Room, Primary Bedroom, Bedroom 2, Bedroom 3, Bedroom 4, Bedroom 5, Kitchen, Foyer, Laundry, Other, Office, Recreation Room, Bathroom 2, Bathroom 3
Basement Daylight, Full, Connecting Stairway, Fully Finished, Garage Access, Heated, Improved, Interior Access, Outside Entrance, Walkout Level, Windows, Side Entrance
Interior
Interior Features Attic, Breakfast Area, Built-Ins, Carpet, Cedar Closet(s), Ceiling Fan(s), Chair Railings, Floor Plan - Traditional, Formal/Separate Dining Room, Kitchen - Island, Primary Bath(s), Recessed Lighting, Tub Shower, Upgraded Countertops, Walk-in Closet(s), Wet/Dry Bar, WhirlPool/HotTub, Wood Floors
Hot Water Natural Gas, 60+ Gallon Tank
Heating Forced Air
Cooling Central A/C, Ceiling Fan(s)
Flooring Hardwood, Ceramic Tile, Carpet
Fireplaces Number 2
Fireplaces Type Fireplace - Glass Doors, Gas/Propane, Mantel(s), Brick
Equipment Built-In Microwave, Cooktop - Down Draft, Dishwasher, Disposal, Dryer - Electric, ENERGY STAR Clothes Washer, ENERGY STAR Dishwasher, ENERGY STAR Refrigerator, Oven - Double, Refrigerator, Washer, Water Heater
Fireplace Y
Window Features Bay/Bow,Double Pane,Energy Efficient,Screens,Skylights
Appliance Built-In Microwave, Cooktop - Down Draft, Dishwasher, Disposal, Dryer - Electric, ENERGY STAR Clothes Washer, ENERGY STAR Dishwasher, ENERGY STAR Refrigerator, Oven - Double, Refrigerator, Washer, Water Heater
Heat Source Natural Gas
Laundry Lower Floor
Exterior
Exterior Feature Brick, Patio(s), Deck(s), Porch(es)
Parking Features Garage - Front Entry, Garage Door Opener, Inside Access, Oversized
Garage Spaces 8.0
Fence Rear, Split Rail, Wood, Vinyl
Utilities Available Cable TV Available, Electric Available, Natural Gas Available, Phone Available, Sewer Available
Water Access N
View Garden/Lawn, Mountain, Trees/Woods, Street
Roof Type Shingle
Street Surface Black Top
Accessibility None
Porch Brick, Patio(s), Deck(s), Porch(es)
Road Frontage City/County
Attached Garage 2
Total Parking Spaces 8
Garage Y
Building
Lot Description Backs to Trees, Cul-de-sac, Front Yard, Landscaping, No Thru Street, Rear Yard, SideYard(s)
Story 4
Foundation Block
Sewer Public Sewer
Water Public
Architectural Style Split Level
Level or Stories 4
Additional Building Above Grade, Below Grade
Structure Type Dry Wall,9'+ Ceilings
New Construction N
Schools
Elementary Schools Parkside
Middle Schools Braddock
High Schools Allegany
School District Allegany County Public Schools
Others
Senior Community No
Tax ID 0106042848
Ownership Fee Simple
SqFt Source Assessor
Security Features Carbon Monoxide Detector(s),Motion Detectors,Security System,Smoke Detector
Acceptable Financing Cash, Conventional, FHA, USDA, VA
Listing Terms Cash, Conventional, FHA, USDA, VA
Financing Cash,Conventional,FHA,USDA,VA
Special Listing Condition Standard
Read Less Info
Want to know what your home might be worth? Contact us for a FREE valuation!

Our team is ready to help you sell your home for the highest possible price ASAP

Bought with SETH LOAR • Coldwell Banker Premier
"My job is to find and attract mastery-based agents to the office, protect the culture, and make sure everyone is happy! "







