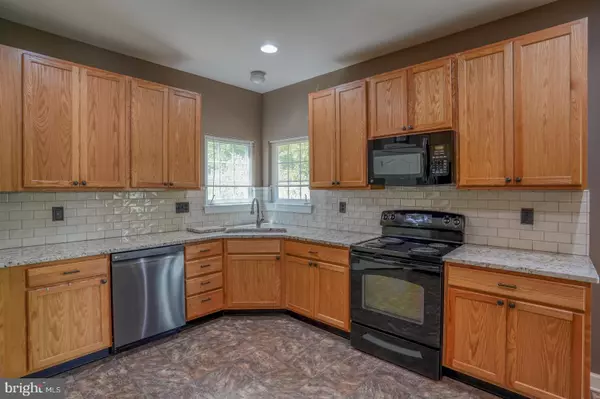$500,000
$474,900
5.3%For more information regarding the value of a property, please contact us for a free consultation.
3 Beds
4 Baths
3,500 SqFt
SOLD DATE : 07/14/2022
Key Details
Sold Price $500,000
Property Type Single Family Home
Sub Type Detached
Listing Status Sold
Purchase Type For Sale
Square Footage 3,500 sqft
Price per Sqft $142
Subdivision Willow Oak Farms
MLS Listing ID DENC2023486
Sold Date 07/14/22
Style Colonial
Bedrooms 3
Full Baths 3
Half Baths 1
HOA Fees $21/mo
HOA Y/N Y
Abv Grd Liv Area 2,700
Originating Board BRIGHT
Year Built 2013
Annual Tax Amount $3,393
Tax Year 2021
Lot Size 6,970 Sqft
Acres 0.16
Lot Dimensions 0.00 x 0.00
Property Description
Welcome to 119 Willow Oak Blvd in highly sought after and rarely available Willow Oak Farms. This home is situated on a premium lot that backs to woods. When you arrive you will immediately notice the double driveway and large front porch. Inside, hardwood floors and 9 ceilings compliments this modern floor plan. The kitchen is large and open with an abundance of cabinets and counter space. The breakfast area is wide open and features a slider to the rear deck. The family room is just off of the kitchen, with a vaulted ceiling and large windows, this space is fantastic for relaxing with family and friends. The dining room is large and features more of those hardwoods and fine trim. The living room to the front of the home is also nicely appointed and the perfect spot for those special occasions. Upstairs there is a loft that is perfect for quiet time with a great book or working from home. he master suite is large with lots of closet space and a wonderful master bath. There are also two additional bedrooms and another full bath on this level. The lower level is where the house really shines. The game room is nicely appointed and the perfect space for gathering with friends. There is also a workout area where you can stay in shape in the comforts of your own home. The third full bath is the perfect place to get cleaned up when your workout is complete. Come see this one today!
Location
State DE
County New Castle
Area New Castle/Red Lion/Del.City (30904)
Zoning ST
Rooms
Basement Full
Interior
Hot Water Natural Gas
Heating Forced Air
Cooling Central A/C
Fireplace N
Heat Source Natural Gas
Exterior
Parking Features Inside Access
Garage Spaces 4.0
Water Access N
Accessibility None
Attached Garage 2
Total Parking Spaces 4
Garage Y
Building
Story 2
Foundation Concrete Perimeter
Sewer Public Sewer
Water Public
Architectural Style Colonial
Level or Stories 2
Additional Building Above Grade, Below Grade
New Construction N
Schools
School District Colonial
Others
Senior Community No
Tax ID 11-034.30-070
Ownership Fee Simple
SqFt Source Assessor
Horse Property N
Special Listing Condition Standard
Read Less Info
Want to know what your home might be worth? Contact us for a FREE valuation!

Our team is ready to help you sell your home for the highest possible price ASAP

Bought with Rajeshwarie Singh • Brokers Realty Group, LLC
"My job is to find and attract mastery-based agents to the office, protect the culture, and make sure everyone is happy! "







