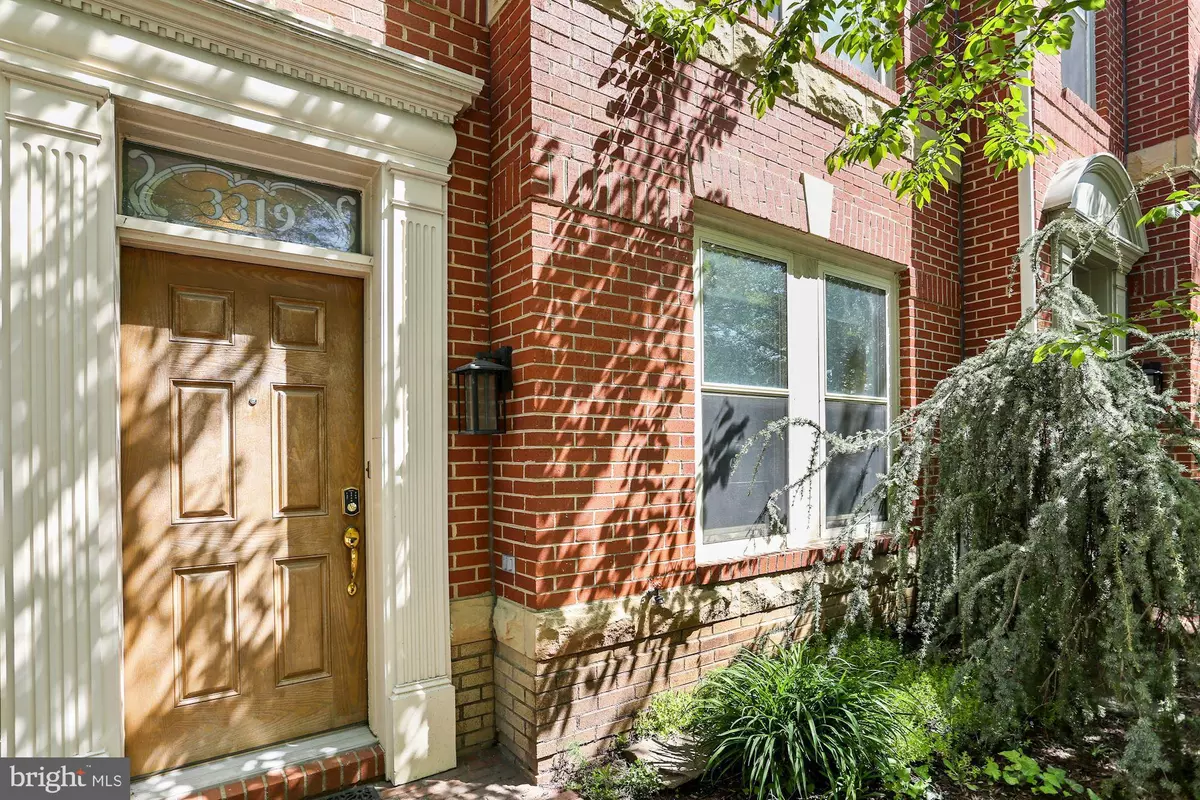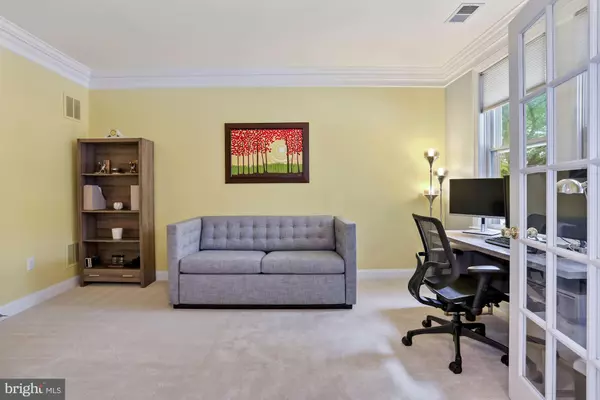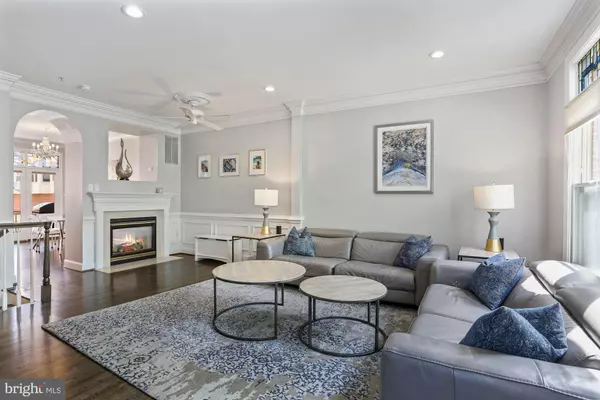$1,315,000
$1,299,000
1.2%For more information regarding the value of a property, please contact us for a free consultation.
4 Beds
3 Baths
2,235 SqFt
SOLD DATE : 08/03/2022
Key Details
Sold Price $1,315,000
Property Type Townhouse
Sub Type Interior Row/Townhouse
Listing Status Sold
Purchase Type For Sale
Square Footage 2,235 sqft
Price per Sqft $588
Subdivision Clarendon
MLS Listing ID VAAR2017634
Sold Date 08/03/22
Style Contemporary
Bedrooms 4
Full Baths 2
Half Baths 1
HOA Fees $134/mo
HOA Y/N Y
Abv Grd Liv Area 2,235
Originating Board BRIGHT
Year Built 2000
Annual Tax Amount $10,659
Tax Year 2021
Lot Size 1,077 Sqft
Acres 0.02
Property Description
This handsome brick townhome in Clarendon is just 3 short blocks to Metro and offers nearly 2250 Sq Ft of living space, 4 bedrooms, two full baths, and the main level powder room.
The kitchen has been beautifully updated with striking white-on-white cabinets and countertops, finished off with a grey subway tile backsplash and stainless steel appliances. The hardwoods, refinished in a rich deep walnut stain, create elegant drama from the entryway, all the way up through the main level and into the primary bedroom suite.
The living spaces are bright and welcoming with a beautiful double-sided gas fireplace that warms both the living room and dining area/kitchen. The gourmet kitchen features a long peninsula for maximal food prep space, gas cooking, plentiful cabinet space, and a separate pantry.
The primary suite occupies the entire third floor and features a sitting area, a large walk-in closet with a custom closet, a spa-like bathroom with dual vanities, a deep soaking tub, and a separate shower. The top-floor secondary bedrooms offer plenty of closet space and share a hall bath. Also on this bedroom level is the laundry room for ease and convenience. The 4th bedroom or den is located on the entry-level and works perfectly as a guest room, an au-pair suite, or home office space. This fantastic location is within striking distance of Arlington's popular urban corridor. Enjoy the myriad dining and entertainment options just blocks away - new and coming additions to the restaurant scene include Tatte Bakery, Tawle Eatery (from the owners of Michelin Starred Maydan), Seamore's Seafood Restaurant, and Bar Ivy. Easily access GW Parkway, Rt 66, 395, orange/silver line metro, and National Airport. New developments at Clanredon's West End are set to bring even more exciting retail and dining options into the fold for the next owners of this incredible home.
Location
State VA
County Arlington
Zoning R15-30T
Rooms
Other Rooms Dining Room, Primary Bedroom, Bedroom 2, Bedroom 3, Bedroom 4, Kitchen, Family Room, Foyer, Laundry, Primary Bathroom
Interior
Interior Features Kitchen - Gourmet, Breakfast Area, Combination Kitchen/Dining, Chair Railings, Crown Moldings, Upgraded Countertops, Primary Bath(s), Dining Area, Floor Plan - Open, Kitchen - Eat-In, Wood Floors, Walk-in Closet(s), Tub Shower, Soaking Tub
Hot Water Natural Gas
Heating Central
Cooling Central A/C
Fireplaces Number 1
Fireplaces Type Mantel(s)
Equipment Dishwasher, Disposal, Dryer - Front Loading, Exhaust Fan, Microwave, Oven/Range - Gas, Refrigerator, Washer - Front Loading, Water Dispenser, Built-In Microwave
Fireplace Y
Appliance Dishwasher, Disposal, Dryer - Front Loading, Exhaust Fan, Microwave, Oven/Range - Gas, Refrigerator, Washer - Front Loading, Water Dispenser, Built-In Microwave
Heat Source Natural Gas
Laundry Has Laundry
Exterior
Exterior Feature Deck(s)
Garage Garage Door Opener, Garage - Rear Entry
Garage Spaces 2.0
Amenities Available None
Waterfront N
Water Access N
Accessibility None
Porch Deck(s)
Parking Type Attached Garage
Attached Garage 2
Total Parking Spaces 2
Garage Y
Building
Story 4
Foundation Permanent
Sewer Public Sewer
Water Public
Architectural Style Contemporary
Level or Stories 4
Additional Building Above Grade, Below Grade
New Construction N
Schools
School District Arlington County Public Schools
Others
HOA Fee Include Lawn Maintenance,Management,Trash
Senior Community No
Tax ID 15-080-019
Ownership Fee Simple
SqFt Source Assessor
Special Listing Condition Standard
Read Less Info
Want to know what your home might be worth? Contact us for a FREE valuation!

Our team is ready to help you sell your home for the highest possible price ASAP

Bought with Christina M O'Donnell • RE/MAX West End

"My job is to find and attract mastery-based agents to the office, protect the culture, and make sure everyone is happy! "







