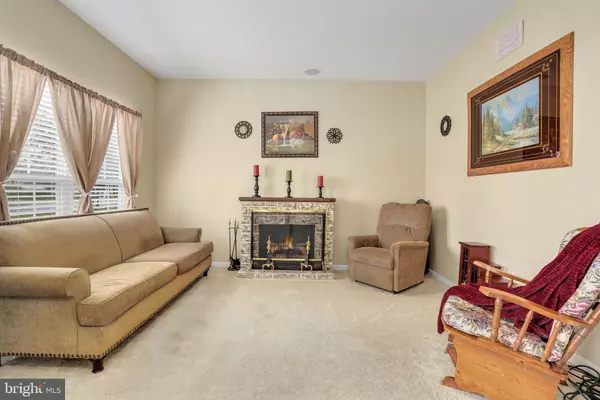$380,000
$389,000
2.3%For more information regarding the value of a property, please contact us for a free consultation.
5 Beds
3 Baths
2,788 SqFt
SOLD DATE : 08/08/2022
Key Details
Sold Price $380,000
Property Type Single Family Home
Sub Type Detached
Listing Status Sold
Purchase Type For Sale
Square Footage 2,788 sqft
Price per Sqft $136
Subdivision Mill Village
MLS Listing ID MDKE2001400
Sold Date 08/08/22
Style Colonial
Bedrooms 5
Full Baths 2
Half Baths 1
HOA Y/N N
Abv Grd Liv Area 2,788
Originating Board BRIGHT
Year Built 2008
Annual Tax Amount $3,796
Tax Year 2022
Lot Size 0.289 Acres
Acres 0.29
Property Description
PRICE IMPROVEMENT BY $10,000!!! Beautiful Millington 5 bedroom colonial with newer systems and extra upgrades! Centrally located for those commuting towards Annapolis, Wilmington, Dover or Philadelphia and within 1.5 hours to the Delaware beaches. ecent replacement of roof and HVAC system! New wood-look laminate flooring just added on the first floor. Fantastic opportunity to own a very spacious home on a premium lot that does not back to another home in the community. No HOA fees and community use of the nearby swimming pool in the summer (free pool access in recent years and seller has confirmed it is free this year) plus nearby tennis courts and park. First Floor primary owner's suite with multiple closets and private bath in addition to the 4 large bedrooms on the 2nd floor. Home features high ceilings, ample room sizes, separate formal dining room, large family room, surround sound, excess storage, 2 car front loading garage, and mud room/laundry area. The open fully equipped kitchen has updated corian counters, center island with all appliances. That's not all.... wait until you step outside! The yard has lovingly maintained and thousand of dollars have been spent in the custom rear patio paver and fire pit. It is truly a beautiful backyard setting! Make this your forever home today!
Location
State MD
County Kent
Zoning R-1
Rooms
Main Level Bedrooms 1
Interior
Interior Features Recessed Lighting, Carpet, Ceiling Fan(s), Pantry, Family Room Off Kitchen, Kitchen - Island, Kitchen - Eat-In, Formal/Separate Dining Room, Entry Level Bedroom, Primary Bedroom - Bay Front, Walk-in Closet(s)
Hot Water Electric
Heating Heat Pump(s)
Cooling Central A/C
Fireplaces Number 1
Equipment Built-In Microwave, Refrigerator, Stove, Dishwasher, Icemaker, Washer, Dryer
Appliance Built-In Microwave, Refrigerator, Stove, Dishwasher, Icemaker, Washer, Dryer
Heat Source Electric
Exterior
Garage Garage - Front Entry, Garage Door Opener
Garage Spaces 2.0
Waterfront N
Water Access N
Accessibility None
Attached Garage 2
Total Parking Spaces 2
Garage Y
Building
Story 2
Foundation Other
Sewer Public Sewer
Water Public
Architectural Style Colonial
Level or Stories 2
Additional Building Above Grade, Below Grade
New Construction N
Schools
School District Kent County Public Schools
Others
Senior Community No
Tax ID 1501030574
Ownership Fee Simple
SqFt Source Assessor
Special Listing Condition Standard
Read Less Info
Want to know what your home might be worth? Contact us for a FREE valuation!

Our team is ready to help you sell your home for the highest possible price ASAP

Bought with Ron William Lample • EXP Realty, LLC

"My job is to find and attract mastery-based agents to the office, protect the culture, and make sure everyone is happy! "







