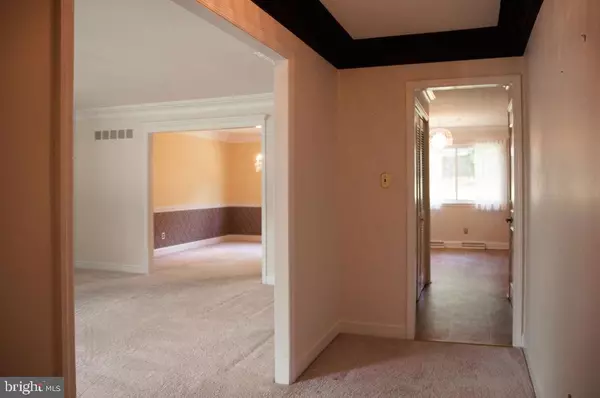$375,000
$379,000
1.1%For more information regarding the value of a property, please contact us for a free consultation.
3 Beds
3 Baths
2,408 SqFt
SOLD DATE : 08/12/2022
Key Details
Sold Price $375,000
Property Type Single Family Home
Sub Type Detached
Listing Status Sold
Purchase Type For Sale
Square Footage 2,408 sqft
Price per Sqft $155
Subdivision Fairfield
MLS Listing ID DENC2024408
Sold Date 08/12/22
Style Ranch/Rambler
Bedrooms 3
Full Baths 2
Half Baths 1
HOA Y/N N
Abv Grd Liv Area 2,025
Originating Board BRIGHT
Year Built 1977
Annual Tax Amount $4,127
Tax Year 2021
Lot Size 0.540 Acres
Acres 0.54
Lot Dimensions 50.00 x 169.60
Property Description
Desirable one floor living in brick, ranch home in ever popular Fairfield development. Cul de sac location on private, well landscaped 1/2 acre lot in west Newark. Formal living room and dining room, three sizable bedrooms, and two full bathrooms on main level. Family room, powder room, unfinished fourth bedroom (rough in) and unfinished utility room area in lower level (basement). Extensive crown molding throughout much of home, replacement Thermopane windows, updated kitchen and bathrooms and covered outside patio. Energy efficient Lennox HVAC (2017). Two car attached garage with openers. Enjoy City of Newark services, Fairfield Park and short bike ride to downtown Newark and U of D as well as nearby White Clay Creek State Park. Within 5 mile radius of Newark Charter. Showings begin on Wednesday, June 15th.
Location
State DE
County New Castle
Area Newark/Glasgow (30905)
Zoning 18RS
Direction Southwest
Rooms
Other Rooms Living Room, Dining Room, Primary Bedroom, Bedroom 2, Bedroom 3, Bedroom 4, Kitchen, Family Room, Utility Room
Basement Connecting Stairway, Full, Heated, Partially Finished, Shelving, Sump Pump, Windows
Main Level Bedrooms 3
Interior
Interior Features Attic/House Fan, Carpet, Ceiling Fan(s), Chair Railings, Crown Moldings, Floor Plan - Traditional, Kitchen - Eat-In, Window Treatments
Hot Water Electric
Heating Forced Air
Cooling Central A/C
Flooring Fully Carpeted, Vinyl, Wood
Equipment Dishwasher, Disposal, Dryer - Electric, Oven - Wall, Oven/Range - Electric, Refrigerator, Washer, Water Heater
Furnishings No
Fireplace N
Window Features Energy Efficient,Screens,Replacement
Appliance Dishwasher, Disposal, Dryer - Electric, Oven - Wall, Oven/Range - Electric, Refrigerator, Washer, Water Heater
Heat Source Oil
Laundry Dryer In Unit, Hookup, Main Floor, Washer In Unit
Exterior
Parking Features Built In, Garage - Front Entry, Garage Door Opener
Garage Spaces 6.0
Fence Board, Picket, Rear, Split Rail
Utilities Available Cable TV Available, Natural Gas Available, Phone Available, Sewer Available, Water Available
Water Access N
View Street
Roof Type Shingle
Accessibility None
Attached Garage 2
Total Parking Spaces 6
Garage Y
Building
Lot Description Cul-de-sac, Front Yard, Irregular, Landscaping, Rear Yard, SideYard(s), Sloping
Story 2
Foundation Block
Sewer Public Sewer
Water Public
Architectural Style Ranch/Rambler
Level or Stories 2
Additional Building Above Grade, Below Grade
Structure Type Dry Wall
New Construction N
Schools
School District Christina
Others
Pets Allowed Y
Senior Community No
Tax ID 18-002.00-023
Ownership Fee Simple
SqFt Source Assessor
Security Features Smoke Detector
Acceptable Financing Cash, Conventional, FHA, VA
Horse Property N
Listing Terms Cash, Conventional, FHA, VA
Financing Cash,Conventional,FHA,VA
Special Listing Condition Standard
Pets Allowed No Pet Restrictions
Read Less Info
Want to know what your home might be worth? Contact us for a FREE valuation!

Our team is ready to help you sell your home for the highest possible price ASAP

Bought with Gina M Bozzo • Long & Foster Real Estate, Inc.
"My job is to find and attract mastery-based agents to the office, protect the culture, and make sure everyone is happy! "







