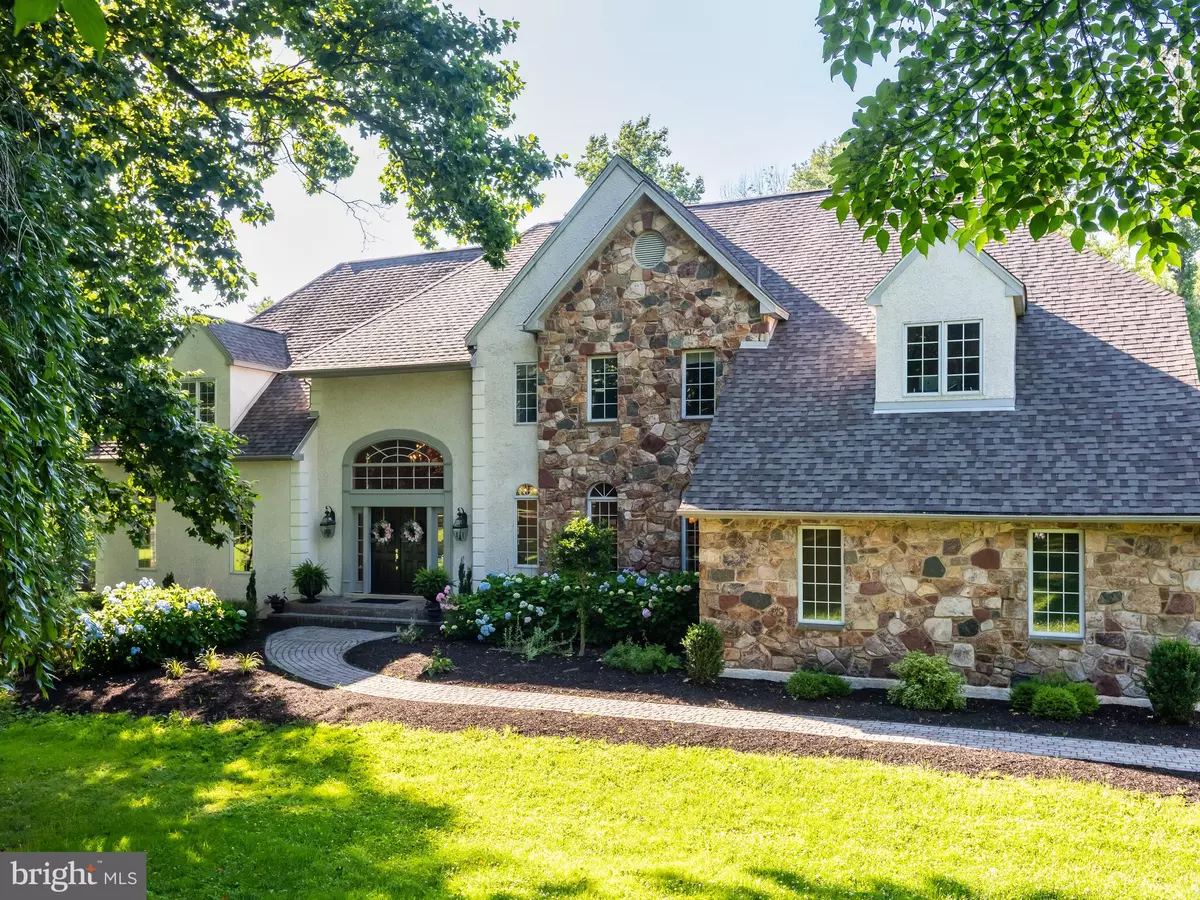$1,100,000
$1,050,000
4.8%For more information regarding the value of a property, please contact us for a free consultation.
5 Beds
6 Baths
4,928 SqFt
SOLD DATE : 08/15/2022
Key Details
Sold Price $1,100,000
Property Type Single Family Home
Sub Type Detached
Listing Status Sold
Purchase Type For Sale
Square Footage 4,928 sqft
Price per Sqft $223
Subdivision Woods @ Sweetwater
MLS Listing ID PADE2029472
Sold Date 08/15/22
Style Colonial,Traditional
Bedrooms 5
Full Baths 4
Half Baths 2
HOA Y/N N
Abv Grd Liv Area 4,928
Originating Board BRIGHT
Year Built 1996
Annual Tax Amount $10,340
Tax Year 2021
Lot Size 2.090 Acres
Acres 2.09
Lot Dimensions 0.00 x 0.00
Property Description
Gorgeous 5 Bedroom, 4 full 2 half bath stone front colonial in Woods @ Sweetwater. Vacation at home on this picturesque 2 acre lot w/ 20 x 42 heated in ground pool w/ mediterranean blue pebble finish w/flecks, & flagstone coping. The stunning gourmet kitchen features custom maple cabinetry, honed travertine floors which continue into the laundry & mud room , Bosh appliances, granite countertops. Spacious 2 tiered deck is off the kitchen w/ stairs to pool area. 3 gas fireplaces- Living rm, Family rm & Lower Level. The Finished Walk-out Lower Level is so convenient with the full bath just inside the back door and includes the large wet bar area w/ dishwasher & refrig, workout area, pool table area & TV/entertainment area. The Upper Level primary bedroom has a huge walk-in closet/dressing area accessible from both the bedroom and Ensuite Primary bath, which boasts a custom jetted shower,. 2 bedrooms w/ jack-n-jill bath plus additional 2 bedrooms w/ jack-n-jill bath. New 75 gallon hot water heater, 2 new heat pumps w/ propane backup, new roof, 22,000 watt propane generator, & 1000 gallon propane tank that is owned. Hardwood floors throughout. Beautiful Thornbury township (no township tax). West Chester School District, tucked away yet convenient to everything. This home has it all.
Location
State PA
County Delaware
Area Thornbury Twp (10444)
Zoning RESIDENTIAL
Direction Southeast
Rooms
Other Rooms Living Room, Dining Room, Primary Bedroom, Sitting Room, Bedroom 2, Bedroom 3, Bedroom 4, Bedroom 5, Kitchen, Family Room, Basement, Office
Basement Fully Finished, Walkout Level
Interior
Interior Features Ceiling Fan(s), Kitchen - Eat-In, Kitchen - Gourmet, Skylight(s), Wet/Dry Bar
Hot Water Propane
Heating Forced Air
Cooling Central A/C
Flooring Carpet, Hardwood, Tile/Brick
Fireplaces Number 1
Fireplaces Type Stone, Wood
Equipment Dishwasher, Disposal, Dryer - Gas, Microwave, Refrigerator, Washer
Fireplace Y
Appliance Dishwasher, Disposal, Dryer - Gas, Microwave, Refrigerator, Washer
Heat Source Propane - Owned
Laundry Main Floor
Exterior
Garage Garage - Side Entry
Garage Spaces 9.0
Fence Split Rail
Pool In Ground
Waterfront N
Water Access N
Roof Type Architectural Shingle,Shingle
Accessibility None
Road Frontage Boro/Township
Parking Type Attached Garage, Driveway
Attached Garage 3
Total Parking Spaces 9
Garage Y
Building
Story 2
Foundation Concrete Perimeter
Sewer On Site Septic
Water Well
Architectural Style Colonial, Traditional
Level or Stories 2
Additional Building Above Grade, Below Grade
New Construction N
Schools
Elementary Schools Penn Wood
Middle Schools Stetson
High Schools Rustin
School District West Chester Area
Others
Senior Community No
Tax ID 44-00-00183-30
Ownership Fee Simple
SqFt Source Assessor
Acceptable Financing Cash, Conventional
Listing Terms Cash, Conventional
Financing Cash,Conventional
Special Listing Condition Standard
Read Less Info
Want to know what your home might be worth? Contact us for a FREE valuation!

Our team is ready to help you sell your home for the highest possible price ASAP

Bought with Michael McGavisk • Keller Williams Realty - Kennett Square

"My job is to find and attract mastery-based agents to the office, protect the culture, and make sure everyone is happy! "







