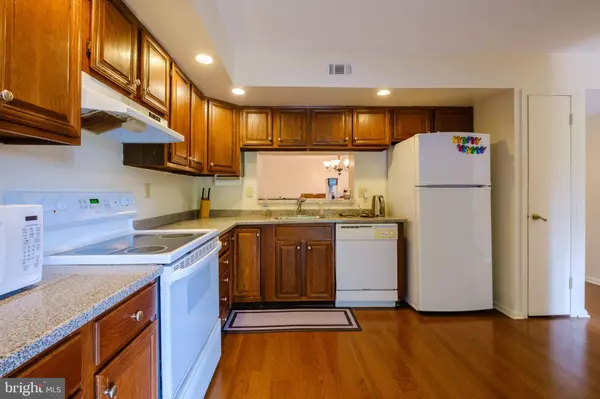$310,000
$310,000
For more information regarding the value of a property, please contact us for a free consultation.
2 Beds
3 Baths
1,580 SqFt
SOLD DATE : 08/18/2022
Key Details
Sold Price $310,000
Property Type Townhouse
Sub Type End of Row/Townhouse
Listing Status Sold
Purchase Type For Sale
Square Footage 1,580 sqft
Price per Sqft $196
Subdivision Prussian Woods
MLS Listing ID PAMC2040130
Sold Date 08/18/22
Style Traditional
Bedrooms 2
Full Baths 2
Half Baths 1
HOA Fees $210/mo
HOA Y/N Y
Abv Grd Liv Area 1,580
Originating Board BRIGHT
Year Built 1978
Annual Tax Amount $3,503
Tax Year 2021
Lot Size 6,070 Sqft
Acres 0.14
Lot Dimensions 20.00 x 0.00
Property Description
This multi-level 2 bedroom, 2.5 bathroom end-unit townhome is conveniently located in the quiet community of Prussian Woods. This floor plan gives a sense of privacy with 2 bedrooms and a loft divided on 2 floors. The loft can be easily converted to a 3rd bedroom. As you enter the home you will walk into the kitchen, which leads to a front patio for grilling or relaxing with a good book. Past the kitchen there is a nice sized dining room with a powder room to the right. The stairs lead downstairs to the large living room area with a fireplace and freshly painted deck off of the rear or upstairs to one of the bedrooms, hall bath and the loft. The primary bedroom has an ensuite with a vanity sink and shower. This home has upper-level laundry. The basement has a large unfinished storage area and it could be used as a gym. Close to King of Prussia Mall, great restaurants, and nature trails. It is easily accessible to major highways. Schedule a showing today!
Location
State PA
County Montgomery
Area Upper Merion Twp (10658)
Zoning R3
Rooms
Basement Unfinished
Interior
Hot Water Electric
Heating Heat Pump(s)
Cooling Central A/C
Fireplaces Number 1
Heat Source Electric
Exterior
Garage Spaces 1.0
Water Access N
Accessibility None
Total Parking Spaces 1
Garage N
Building
Story 2.5
Foundation Slab
Sewer Public Sewer
Water Public
Architectural Style Traditional
Level or Stories 2.5
Additional Building Above Grade, Below Grade
New Construction N
Schools
School District Upper Merion Area
Others
HOA Fee Include Lawn Maintenance,Management,Trash,Snow Removal
Senior Community No
Tax ID 58-00-01532-651
Ownership Fee Simple
SqFt Source Assessor
Acceptable Financing Cash, Conventional
Listing Terms Cash, Conventional
Financing Cash,Conventional
Special Listing Condition Standard
Read Less Info
Want to know what your home might be worth? Contact us for a FREE valuation!

Our team is ready to help you sell your home for the highest possible price ASAP

Bought with Cynthia Pierce • BHHS Fox & Roach Wayne-Devon
"My job is to find and attract mastery-based agents to the office, protect the culture, and make sure everyone is happy! "







