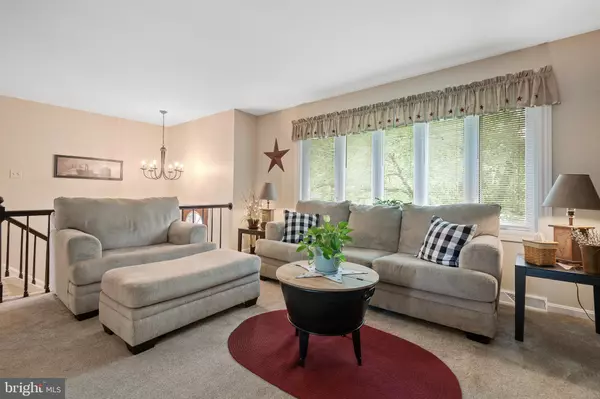$383,000
$384,850
0.5%For more information regarding the value of a property, please contact us for a free consultation.
3 Beds
2 Baths
1,822 SqFt
SOLD DATE : 08/19/2022
Key Details
Sold Price $383,000
Property Type Single Family Home
Sub Type Detached
Listing Status Sold
Purchase Type For Sale
Square Footage 1,822 sqft
Price per Sqft $210
Subdivision Scotland Estates
MLS Listing ID PALA2020576
Sold Date 08/19/22
Style Traditional,Bi-level
Bedrooms 3
Full Baths 1
Half Baths 1
HOA Y/N N
Abv Grd Liv Area 1,222
Originating Board BRIGHT
Year Built 1977
Annual Tax Amount $4,024
Tax Year 2021
Lot Size 0.310 Acres
Acres 0.31
Lot Dimensions 0.00 x 0.00
Property Description
CAR ENTHUSIASTS or COLLECTORS
This attractive brick and vinyl home has received many updates and boasts a low maintenance exterior with new roof and siding in 2019. There is newer carpet and vinyl plank flooring. The attractive Kitchen has been updated and offers a tile backsplash and stainless appliances. From the dining area you access the lovely deck with awning, perfect spot to relax after dinner. There are 3 nice-sized bedrooms, all with newer Vinyl Plank flooring and a full bath on the main level. The lower level adds an awesome family room with Gas Fireplace- sliding doors to access your large brick patio, convenient half bath and laundry room (appliances included) with wash sink and a 2 car, built-in garage that is heated and cooled and has storage space.
This nice level lot has a fenced rear yard with a storage shed and an above ground Pool and Deck-Perfect for relaxing during lazy summer days! Beat the gas prices and have your own stay-cation every weekend!
Car enthusiasts or collectors will absolutely love the additional detached 2 car DREAM garage. It measures 24 x 30and is heated, partly carpeted, with cathedral ceilings, open wood beams, dormer windows and skylights!
All of this is conveniently located on a tree-lined street- close to parks, schools, local eateries & pubs and shopping.
Opportunity is Knocking.. Don't miss it!!
Location
State PA
County Lancaster
Area East Hempfield Twp (10529)
Zoning RES
Rooms
Other Rooms Living Room, Dining Room, Bedroom 2, Bedroom 3, Kitchen, Family Room, Foyer, Bedroom 1, Laundry, Bathroom 1, Half Bath
Basement Daylight, Full, Interior Access, Improved, Outside Entrance, Walkout Level, Windows
Main Level Bedrooms 3
Interior
Interior Features Carpet, Ceiling Fan(s), Combination Kitchen/Dining, Dining Area, Floor Plan - Traditional, Tub Shower
Hot Water Electric
Heating Heat Pump(s)
Cooling Central A/C
Flooring Carpet, Laminate Plank, Vinyl
Fireplaces Number 1
Fireplaces Type Brick, Gas/Propane, Fireplace - Glass Doors, Mantel(s)
Equipment Built-In Microwave, Dishwasher, Dryer, Oven/Range - Electric, Refrigerator, Stainless Steel Appliances, Surface Unit, Washer, Water Heater
Fireplace Y
Appliance Built-In Microwave, Dishwasher, Dryer, Oven/Range - Electric, Refrigerator, Stainless Steel Appliances, Surface Unit, Washer, Water Heater
Heat Source Electric
Laundry Lower Floor
Exterior
Exterior Feature Deck(s), Patio(s)
Garage Garage - Side Entry, Garage - Front Entry, Garage Door Opener, Additional Storage Area, Inside Access, Oversized
Garage Spaces 10.0
Fence Wood
Pool Above Ground, Fenced
Utilities Available Electric Available, Propane
Waterfront N
Water Access N
Roof Type Composite,Shingle
Street Surface Black Top
Accessibility None
Porch Deck(s), Patio(s)
Road Frontage Public
Parking Type Attached Garage, Detached Garage, Driveway, On Street
Attached Garage 2
Total Parking Spaces 10
Garage Y
Building
Lot Description Cleared, Front Yard, Landscaping, Level, Rear Yard, Road Frontage, SideYard(s)
Story 1
Foundation Block
Sewer Public Sewer
Water Public
Architectural Style Traditional, Bi-level
Level or Stories 1
Additional Building Above Grade, Below Grade
Structure Type Dry Wall
New Construction N
Schools
High Schools Hempfield
School District Hempfield
Others
Senior Community No
Tax ID 290-36906-0-0000
Ownership Fee Simple
SqFt Source Assessor
Acceptable Financing Conventional, FHA, VA
Listing Terms Conventional, FHA, VA
Financing Conventional,FHA,VA
Special Listing Condition Standard
Read Less Info
Want to know what your home might be worth? Contact us for a FREE valuation!

Our team is ready to help you sell your home for the highest possible price ASAP

Bought with Ferne M Silberman • Berkshire Hathaway HomeServices Homesale Realty

"My job is to find and attract mastery-based agents to the office, protect the culture, and make sure everyone is happy! "







