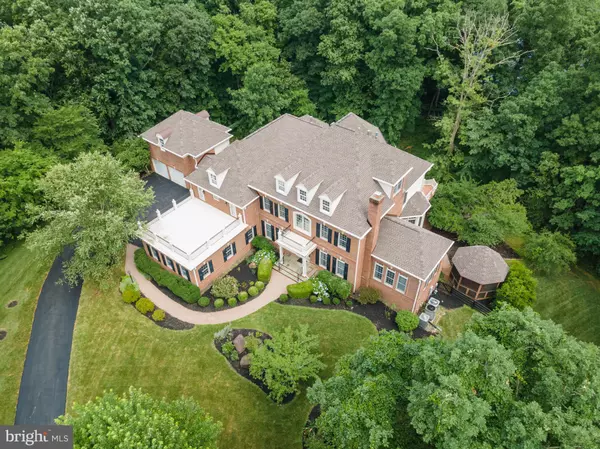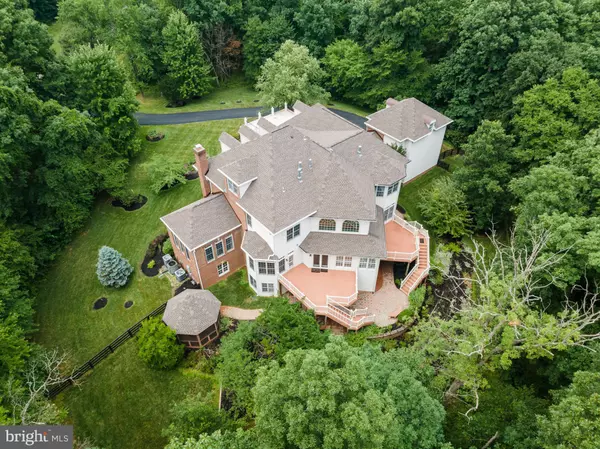$1,700,000
$1,750,000
2.9%For more information regarding the value of a property, please contact us for a free consultation.
5 Beds
8 Baths
10,004 SqFt
SOLD DATE : 08/25/2022
Key Details
Sold Price $1,700,000
Property Type Single Family Home
Sub Type Detached
Listing Status Sold
Purchase Type For Sale
Square Footage 10,004 sqft
Price per Sqft $169
Subdivision None Available
MLS Listing ID VAFX2082404
Sold Date 08/25/22
Style Colonial
Bedrooms 5
Full Baths 5
Half Baths 3
HOA Y/N N
Abv Grd Liv Area 6,804
Originating Board BRIGHT
Year Built 2003
Annual Tax Amount $19,343
Tax Year 2021
Lot Size 5.068 Acres
Acres 5.07
Property Description
Perched on its own hilltop, with a direct view of the lake behind it, a barbicanned entry leads you up the private driveway, revealing the understated Federal architecture of the residence. This 5 BR/8BA residence is designed to capture sweeping views from every direction, the first floor offers unobstructed views from the foyer, formal dining room, the formal living room, the Great Room, the Chef's kitchen, and the Office Suite back to the grand stairway. The office suite, solarium, Great Room, and Kitchen all offer direct access to the rear deck which overlooks the forest and the lake behind the main building. The large mudroom/laundromat leads to the adjoined 3-car garage, as well as a covered walkway to the second building that houses a 2-car garage. Upstairs, the primary suite includes a perfectly scaled bedroom with a fireplace, a spa-quality bath, and a dramatic closet and dressing room. A private corridor leads to three additional bedrooms, all with beautifully detailed, en-suite baths and outdoor views. The lower level of the residence introduced by two separate staircases can host a family room, game room, exercise room, and theater, all simultaneously. Stepping out from the basement, another level of the backyard is accessible, with a separate chalet ensconcing a hot tub jacuzzi.
Roof, HVAC, replaced in the last three years. The driveway was completely redone with a brand new layer of asphalt this summer.
The estates ideal location is just minutes away from Washington Dulles International Airport, as well as Chantilly and Centreville. Downtown Washington is just 45 minutes away without traffic. No HOA. Public water and sewer. Affordable luxury, convenient to all of the companies in and around Dulles Airport. Don't let this getaway!
Limited showings until 07/16.
Location
State VA
County Fairfax
Zoning 030
Direction South
Rooms
Other Rooms Living Room, Dining Room, Primary Bedroom, Bedroom 2, Bedroom 3, Bedroom 4, Bedroom 5, Kitchen, Game Room, Family Room, Foyer, Breakfast Room, Study, Sun/Florida Room, Exercise Room, Laundry
Basement Rear Entrance, Sump Pump, Daylight, Full, Full, Heated, Outside Entrance, Walkout Level, Space For Rooms, Windows, Partially Finished
Interior
Interior Features Family Room Off Kitchen, Kitchen - Gourmet, Butlers Pantry, Breakfast Area, Kitchen - Table Space, Kitchen - Island, Dining Area, Kitchen - Eat-In, Primary Bath(s), Built-Ins, Upgraded Countertops, Crown Moldings, Window Treatments, Curved Staircase, Double/Dual Staircase, Wood Floors, Recessed Lighting, Floor Plan - Open
Hot Water 60+ Gallon Tank, Natural Gas
Cooling Ceiling Fan(s), Central A/C, Zoned, Heat Pump(s)
Fireplaces Number 4
Fireplaces Type Heatilator, Screen, Fireplace - Glass Doors, Gas/Propane
Equipment Washer/Dryer Hookups Only, Dishwasher, Disposal, Dryer, Dryer - Front Loading, ENERGY STAR Clothes Washer, ENERGY STAR Dishwasher, ENERGY STAR Refrigerator, Exhaust Fan, Extra Refrigerator/Freezer, Humidifier, Icemaker, Oven - Self Cleaning, Oven/Range - Gas, Oven/Range - Electric, Oven - Wall, Oven - Double, Refrigerator, Six Burner Stove, Stove, Washer, Washer - Front Loading, Water Heater, Water Heater - High-Efficiency
Fireplace Y
Window Features Insulated,Low-E,Screens,ENERGY STAR Qualified,Double Pane,Palladian
Appliance Washer/Dryer Hookups Only, Dishwasher, Disposal, Dryer, Dryer - Front Loading, ENERGY STAR Clothes Washer, ENERGY STAR Dishwasher, ENERGY STAR Refrigerator, Exhaust Fan, Extra Refrigerator/Freezer, Humidifier, Icemaker, Oven - Self Cleaning, Oven/Range - Gas, Oven/Range - Electric, Oven - Wall, Oven - Double, Refrigerator, Six Burner Stove, Stove, Washer, Washer - Front Loading, Water Heater, Water Heater - High-Efficiency
Heat Source Central, Natural Gas, Electric
Exterior
Exterior Feature Deck(s), Roof
Garage Garage Door Opener, Garage - Side Entry, Garage - Front Entry
Garage Spaces 5.0
Utilities Available Under Ground, Cable TV Available
Waterfront N
Water Access N
View Water, Trees/Woods, Scenic Vista, Garden/Lawn
Roof Type Shingle
Street Surface Black Top
Accessibility None
Porch Deck(s), Roof
Road Frontage City/County
Parking Type Driveway, Attached Garage
Attached Garage 5
Total Parking Spaces 5
Garage Y
Building
Story 4
Foundation Concrete Perimeter
Sewer Public Sewer
Water Public
Architectural Style Colonial
Level or Stories 4
Additional Building Above Grade, Below Grade
Structure Type 2 Story Ceilings,9'+ Ceilings,Tray Ceilings
New Construction N
Schools
Elementary Schools Virginia Run
Middle Schools Stone
High Schools Westfield
School District Fairfax County Public Schools
Others
Pets Allowed Y
Senior Community No
Tax ID 0431 02020003
Ownership Fee Simple
SqFt Source Assessor
Security Features Electric Alarm,Fire Detection System,Main Entrance Lock,Monitored,Motion Detectors,Carbon Monoxide Detector(s),Smoke Detector,Security System
Special Listing Condition Standard
Pets Description No Pet Restrictions
Read Less Info
Want to know what your home might be worth? Contact us for a FREE valuation!

Our team is ready to help you sell your home for the highest possible price ASAP

Bought with Andrew J Hopley • Keller Williams Realty Centre

"My job is to find and attract mastery-based agents to the office, protect the culture, and make sure everyone is happy! "







