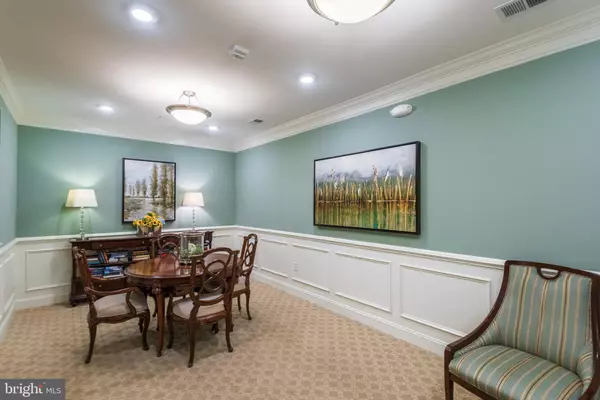$420,000
$420,000
For more information regarding the value of a property, please contact us for a free consultation.
2 Beds
2 Baths
1,499 SqFt
SOLD DATE : 08/26/2022
Key Details
Sold Price $420,000
Property Type Condo
Sub Type Condo/Co-op
Listing Status Sold
Purchase Type For Sale
Square Footage 1,499 sqft
Price per Sqft $280
Subdivision Regency At Dominion Valley
MLS Listing ID VAPW2033034
Sold Date 08/26/22
Style Transitional
Bedrooms 2
Full Baths 2
Condo Fees $385/mo
HOA Fees $311/mo
HOA Y/N Y
Abv Grd Liv Area 1,499
Originating Board BRIGHT
Year Built 2016
Annual Tax Amount $4,195
Tax Year 2022
Property Description
Best price for an immaculate penthouse condo! Lightly lived-in top floor condo in Toll Brother's premier over-55 community, Regency at Dominion Valley. The "Pinehurst" building is one of the newest buildings, and it backs to the Regency Woods and is close to the extensive Dominion Valley recreational trail system. Well-designed "Foxfield" floor plan with approx. 1500 square feet, two bedrooms and two baths. Airy top floor penthouse condo has beautiful wood floors flowing throughout the main living spaces. Tray ceilings in foyer and primary bedroom, and vaulted ceiling in living room make it feel extra spacious. The open floor plan includes: *living room which steps out onto covered balcony with treetop views *generous dining room that can accommodate large scale furniture *kitchen with on-trend white cabinets with pullouts, pendant lighting, neutral granite counters, stainless steel appliances and breakfast bar *laundry closet with full size washer and dryer *primary bedroom with plenty of space for a king size bed, plus sitting or desk area and large walk-in closet *new neutral carpet in primary bedroom *second bedroom nicely distanced from the primary bedroom for maximum privacy, with access to the full second bathroom *balcony with views of the Regency Woods. This condo has everything you will need and if you have been thinking of downsizing to a condo - you will not feel squeezed in this condo! The garage is conveniently located on the side of the building, and is private, secure and heated! You can park a second car on the pad just outside the garage door, plus there is overflow and visitor parking close by. There is a shopping center with a Giant grocery, shopping and restaurants just minutes away. Regency at Dominion Valley has so much to offer including a clubhouse with indoor and outdoor pools/restaurant/clubs and activities, miles of walking trails, golf memberships available. There is a Choice Home Warranty, transferrable to the buyer, valid through Jan. 2028. Buyer to pay $1855 Capital Contribution Fee at closing. Don't wait -- this one won't last long!
Location
State VA
County Prince William
Zoning RPC
Rooms
Other Rooms Living Room, Dining Room, Primary Bedroom, Bedroom 2, Kitchen, Bathroom 2, Primary Bathroom
Main Level Bedrooms 2
Interior
Interior Features Ceiling Fan(s), Chair Railings, Combination Kitchen/Living, Crown Moldings, Elevator, Entry Level Bedroom, Floor Plan - Open, Formal/Separate Dining Room, Kitchen - Gourmet, Pantry, Primary Bath(s), Walk-in Closet(s), Wood Floors
Hot Water Natural Gas
Heating Forced Air, Heat Pump(s)
Cooling Central A/C
Flooring Carpet, Hardwood
Equipment Built-In Microwave, Dishwasher, Disposal, Dryer, Oven/Range - Electric, Refrigerator, Stainless Steel Appliances, Washer, Water Heater
Fireplace N
Appliance Built-In Microwave, Dishwasher, Disposal, Dryer, Oven/Range - Electric, Refrigerator, Stainless Steel Appliances, Washer, Water Heater
Heat Source Electric, Natural Gas
Laundry Dryer In Unit, Washer In Unit
Exterior
Exterior Feature Balcony
Garage Garage Door Opener, Inside Access
Garage Spaces 2.0
Amenities Available Club House, Fitness Center, Gated Community, Golf Course Membership Available, Pool - Indoor, Pool - Outdoor, Sauna, Tennis Courts, Jog/Walk Path
Waterfront N
Water Access N
View Trees/Woods
Accessibility 32\"+ wide Doors, Elevator, Grab Bars Mod
Porch Balcony
Parking Type Attached Garage, Driveway
Attached Garage 1
Total Parking Spaces 2
Garage Y
Building
Lot Description Backs to Trees, Private
Story 1
Unit Features Garden 1 - 4 Floors
Sewer Public Sewer
Water Public
Architectural Style Transitional
Level or Stories 1
Additional Building Above Grade, Below Grade
New Construction N
Schools
School District Prince William County Public Schools
Others
Pets Allowed Y
HOA Fee Include Cable TV,Common Area Maintenance,Ext Bldg Maint,Fiber Optics at Dwelling,High Speed Internet,Lawn Maintenance,Pool(s),Recreation Facility,Reserve Funds,Security Gate,Standard Phone Service,Trash,Water
Senior Community Yes
Age Restriction 55
Tax ID 7299-83-1318.04
Ownership Condominium
Security Features Intercom,Main Entrance Lock,Security Gate,Sprinkler System - Indoor
Special Listing Condition Standard
Pets Description Size/Weight Restriction
Read Less Info
Want to know what your home might be worth? Contact us for a FREE valuation!

Our team is ready to help you sell your home for the highest possible price ASAP

Bought with Mark E Miller • Long & Foster Real Estate, Inc.

"My job is to find and attract mastery-based agents to the office, protect the culture, and make sure everyone is happy! "







