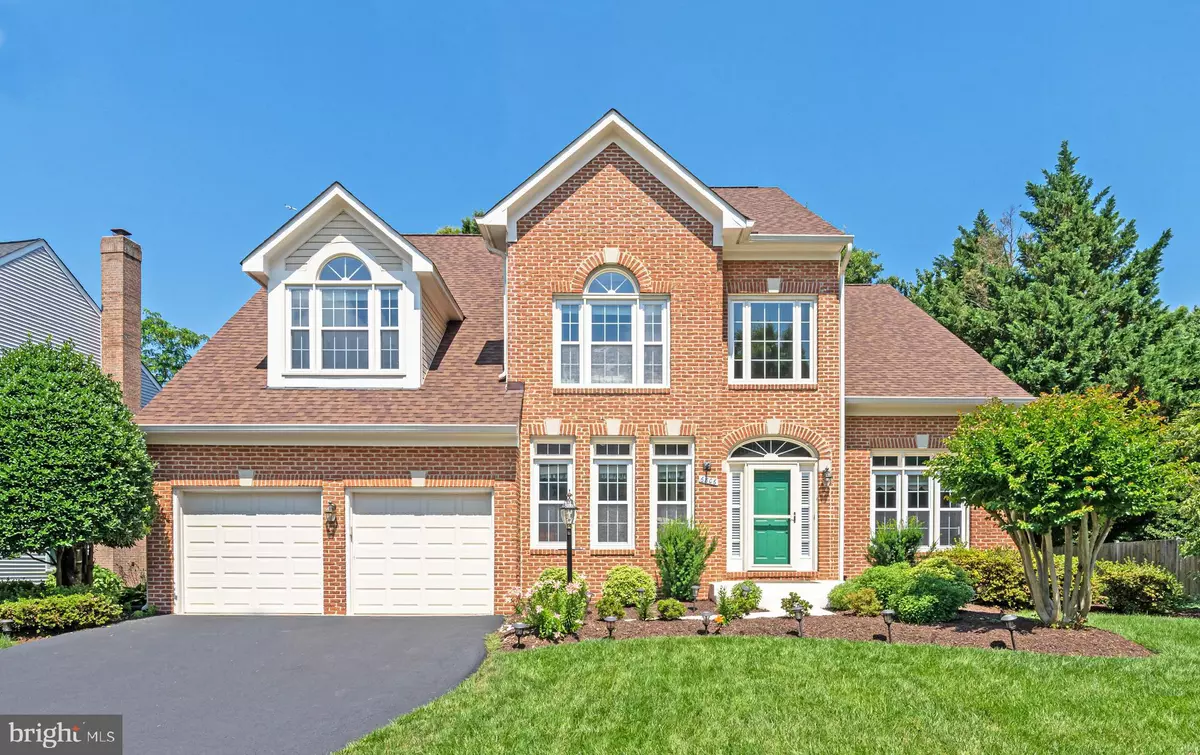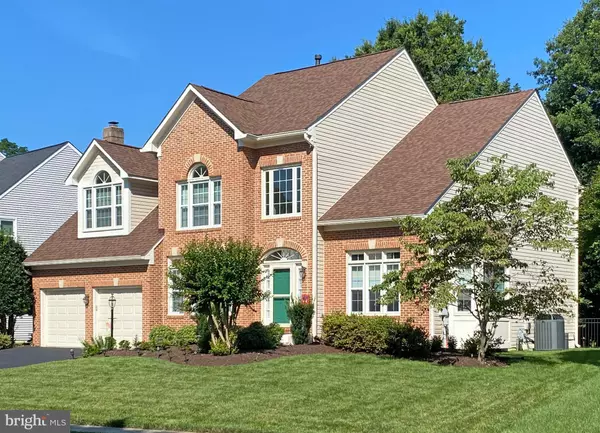$880,000
$874,900
0.6%For more information regarding the value of a property, please contact us for a free consultation.
4 Beds
4 Baths
4,145 SqFt
SOLD DATE : 08/26/2022
Key Details
Sold Price $880,000
Property Type Single Family Home
Sub Type Detached
Listing Status Sold
Purchase Type For Sale
Square Footage 4,145 sqft
Price per Sqft $212
Subdivision North Hart Run
MLS Listing ID VAFX2081292
Sold Date 08/26/22
Style Colonial
Bedrooms 4
Full Baths 3
Half Baths 1
HOA Fees $81/mo
HOA Y/N Y
Abv Grd Liv Area 3,345
Originating Board BRIGHT
Year Built 1994
Annual Tax Amount $8,430
Tax Year 2022
Lot Size 9,158 Sqft
Acres 0.21
Property Description
You rarely find a home with this much finished space and HUGE unfinished storage areas. This beautifully updated and pampered home offers approx. 4150 total finished sq. ft. PLUS approx. 850 unfinished sq. ft. Enjoy the dramatic 2-story foyer, 96 ceilings in living room & family room & minimum 9 ft. ceilings throughout rest of the main level. The kitchen features 42 crisp white wooden (not the plastic coating that peels at the corners) cabinets, stunning yet subtle granite, a center island, pantry, planning desk, and large breakfast area. This home has great sightlines for open concept living and entertaining. The kitchen and breakfast area open to the 19x19 family room with hand-scraped hardwood and full height brick fireplace with gas logs. French doors from the family room open to a lovely patio with curved stone wall for additional seating and alfresco entertaining. The living room flows into the dining room and the main level 12x11 library offers custom built-ins and glorious morning sun. The HUGE primary bedroom boasts 10 ft. ceilings and easily accommodates a king bed. It is enhanced with a sitting nook with cathedral ceiling and a large walk-in closet. The refreshed primary bath offers a soaking tub & separate shower, quartz counters, undermount sinks, brushed nickel fixtures, tasteful lighting & mirrors. 3 additional generous upper bedrooms all have walk-in closets and the hall bath has been nicely updated with 24x12 wall tile, decorative listello band, product niches, 13x13 floor tile, rectangular sinks, granite counters & chrome fixtures. The walk-up basement was professionally finished in 2018 with a rec room and a gorgeous full bath with product niches. Other notables are several recent windows including the beautiful windows above the kitchen sink, 2 zone comfortable gas HVAC, 2021 architectural roof, fenced rear yard with aluminum estate-style fencing, pool and tennis are included in the HOA dues, and Mrs. Clean lives here!!
Location
State VA
County Fairfax
Zoning 303
Direction East
Rooms
Other Rooms Living Room, Dining Room, Primary Bedroom, Sitting Room, Bedroom 2, Bedroom 3, Bedroom 4, Kitchen, Family Room, Library, Laundry, Recreation Room, Storage Room, Bathroom 2, Bathroom 3, Primary Bathroom, Half Bath
Basement Daylight, Full, Full, Fully Finished, Heated, Interior Access, Outside Entrance, Rear Entrance, Walkout Stairs, Windows
Interior
Interior Features Attic, Breakfast Area, Built-Ins, Carpet, Ceiling Fan(s), Chair Railings, Crown Moldings, Family Room Off Kitchen, Floor Plan - Open, Formal/Separate Dining Room, Kitchen - Eat-In, Kitchen - Island, Kitchen - Table Space, Pantry, Primary Bath(s), Recessed Lighting, Soaking Tub, Sprinkler System, Tub Shower, Upgraded Countertops, Walk-in Closet(s), Window Treatments, Wood Floors
Hot Water Natural Gas
Heating Central, Humidifier, Programmable Thermostat, Forced Air
Cooling Central A/C, Ceiling Fan(s)
Flooring Hardwood, Engineered Wood, Ceramic Tile, Luxury Vinyl Plank, Carpet
Fireplaces Number 1
Equipment Dishwasher, Disposal, Dryer - Front Loading, Humidifier, Oven - Double, Oven - Self Cleaning, Oven - Wall, Refrigerator, Washer - Front Loading, Water Heater, Cooktop - Down Draft, Dryer, Microwave, Washer
Window Features Double Pane,Energy Efficient,Replacement
Appliance Dishwasher, Disposal, Dryer - Front Loading, Humidifier, Oven - Double, Oven - Self Cleaning, Oven - Wall, Refrigerator, Washer - Front Loading, Water Heater, Cooktop - Down Draft, Dryer, Microwave, Washer
Heat Source Natural Gas
Laundry Main Floor
Exterior
Exterior Feature Patio(s)
Parking Features Garage Door Opener, Garage - Front Entry
Garage Spaces 4.0
Fence Aluminum, Rear
Utilities Available Under Ground
Amenities Available Pool - Outdoor, Swimming Pool, Tennis Courts, Tot Lots/Playground
Water Access N
View Trees/Woods
Roof Type Architectural Shingle
Accessibility None
Porch Patio(s)
Attached Garage 2
Total Parking Spaces 4
Garage Y
Building
Lot Description Backs - Open Common Area
Story 3
Foundation Concrete Perimeter
Sewer Public Sewer
Water Public
Architectural Style Colonial
Level or Stories 3
Additional Building Above Grade, Below Grade
Structure Type 9'+ Ceilings,2 Story Ceilings,Dry Wall
New Construction N
Schools
Elementary Schools Centreville
Middle Schools Liberty
High Schools Centreville
School District Fairfax County Public Schools
Others
Pets Allowed Y
HOA Fee Include Common Area Maintenance,Management,Pool(s),Trash,Reserve Funds
Senior Community No
Tax ID 0653 11 0082
Ownership Fee Simple
SqFt Source Assessor
Acceptable Financing Conventional, VA, Cash
Listing Terms Conventional, VA, Cash
Financing Conventional,VA,Cash
Special Listing Condition Standard
Pets Allowed Cats OK, Dogs OK
Read Less Info
Want to know what your home might be worth? Contact us for a FREE valuation!

Our team is ready to help you sell your home for the highest possible price ASAP

Bought with Carolyn A Young • RE/MAX Gateway, LLC
"My job is to find and attract mastery-based agents to the office, protect the culture, and make sure everyone is happy! "







