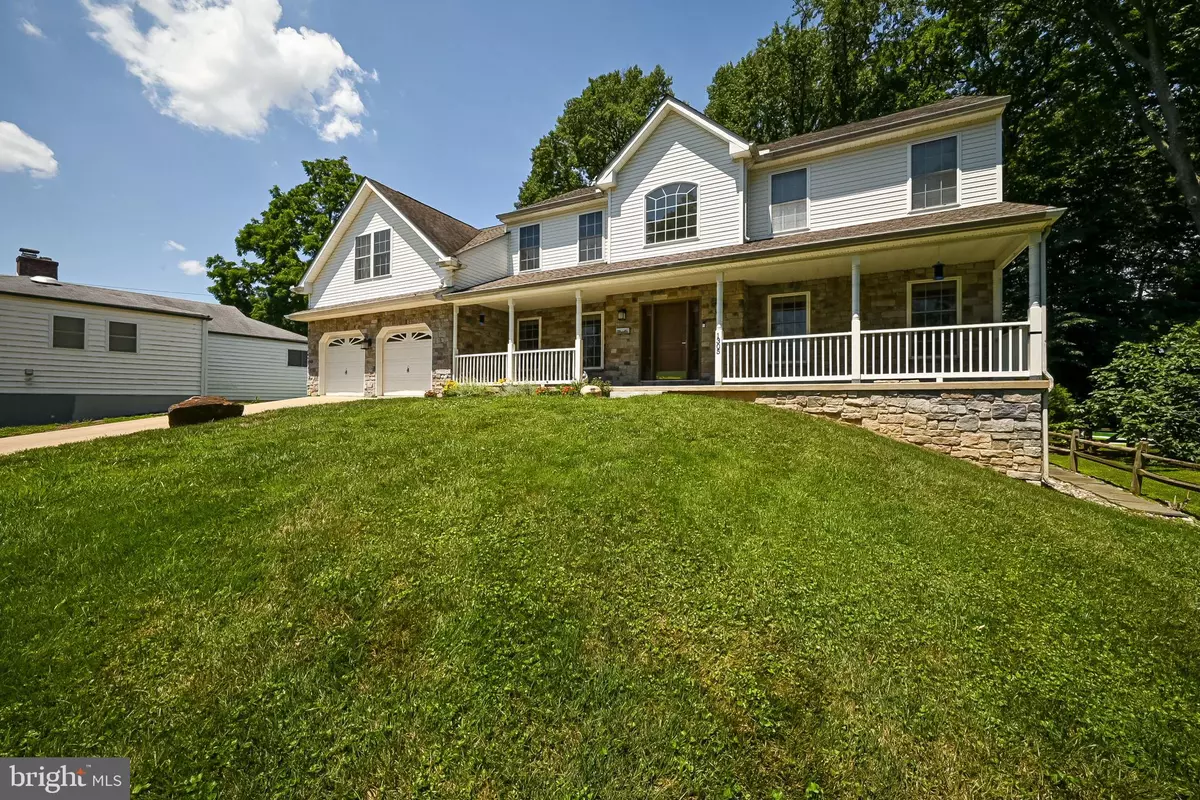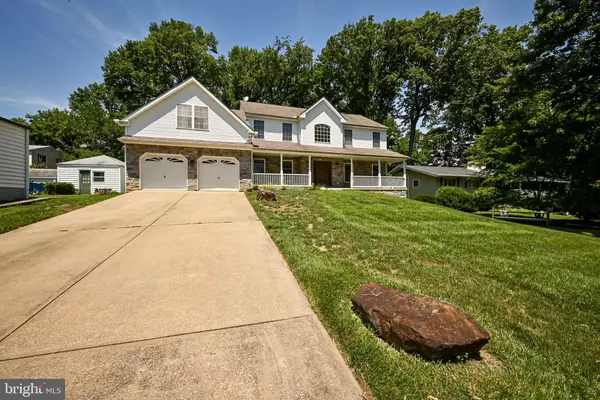$525,000
$549,900
4.5%For more information regarding the value of a property, please contact us for a free consultation.
4 Beds
3 Baths
3,475 SqFt
SOLD DATE : 08/29/2022
Key Details
Sold Price $525,000
Property Type Single Family Home
Sub Type Detached
Listing Status Sold
Purchase Type For Sale
Square Footage 3,475 sqft
Price per Sqft $151
Subdivision Bellevue
MLS Listing ID DENC2027564
Sold Date 08/29/22
Style Colonial
Bedrooms 4
Full Baths 2
Half Baths 1
HOA Y/N N
Abv Grd Liv Area 3,475
Originating Board BRIGHT
Year Built 2004
Annual Tax Amount $4,453
Tax Year 2021
Lot Size 0.260 Acres
Acres 0.26
Lot Dimensions 0.00 x 0.00
Property Description
This must-see home is located in North Wilmington in the popular Brandywine School District. it has great proximity to major routes, and is less than 5 miles from the Claymont SEPTA station, making it a quick commute into Philadelphia or Downtown Wilmington. The exterior offers a large driveway and 2 car attached garage and a covered front porch. A two story foyer greets you inside, where you'll appreciate hardwood flooring, 6 panel doors, fresh neutral paint and beautiful crown molding in the living room and formal dining room. The half bath has been nicely updated. The bright kitchen provides ample room for all of your culinary masterpieces with it's attractive granite countertops and 42 inch cabinetry. A set of matching black appliances includes a gas range. A bump out gives plenty of room for casual dining. Set at an angle, an island with breakfast bar gives an open view into the family room with it's tile flooring, fireplace, recessed lighting and beautiful palladian windows. A good-sized laundry room sits off of the garage entry. You'll love spending time in the backyard. Surrounded by white vinyl privacy fencing and mature trees, there is plenty of room for a garden, play area or for Rover to romp. There is both a spacious composite deck and a patio for your enjoyment. The upper level of the home features 4 spacious bedrooms and 2 full baths, which include a serene owner's retreat. Both bathrooms have been updated with modern double bowl vanities, light fixtures and fixtures. The owner's bath has the best of both worlds, a big soaking tub and a separate stall shower. This delightful home has been well maintained and is all set for you!
Location
State DE
County New Castle
Area Brandywine (30901)
Zoning NC6.5
Direction Southeast
Rooms
Other Rooms Living Room, Dining Room, Primary Bedroom, Bedroom 2, Bedroom 3, Kitchen, Family Room, Bedroom 1, Laundry
Basement Partial
Interior
Interior Features Carpet, Ceiling Fan(s), Formal/Separate Dining Room, Kitchen - Eat-In, Kitchen - Island, Primary Bath(s)
Hot Water Natural Gas
Heating Forced Air
Cooling Central A/C, Ceiling Fan(s)
Flooring Carpet, Ceramic Tile, Hardwood
Fireplaces Number 1
Fireplace Y
Heat Source Natural Gas
Laundry Main Floor
Exterior
Parking Features Garage Door Opener, Inside Access, Garage - Front Entry
Garage Spaces 6.0
Fence Vinyl, Privacy, Rear
Water Access N
View Garden/Lawn
Roof Type Asphalt,Shingle
Accessibility None
Attached Garage 2
Total Parking Spaces 6
Garage Y
Building
Lot Description Front Yard, Rear Yard
Story 2
Foundation Concrete Perimeter
Sewer Public Sewer
Water Public
Architectural Style Colonial
Level or Stories 2
Additional Building Above Grade, Below Grade
Structure Type Dry Wall
New Construction N
Schools
Elementary Schools Mount Pleasant
Middle Schools Dupont
High Schools Mount Pleasant
School District Brandywine
Others
Pets Allowed Y
Senior Community No
Tax ID 06-141.00-104
Ownership Fee Simple
SqFt Source Assessor
Acceptable Financing Cash, Conventional, FHA, VA
Listing Terms Cash, Conventional, FHA, VA
Financing Cash,Conventional,FHA,VA
Special Listing Condition Standard
Pets Allowed No Pet Restrictions
Read Less Info
Want to know what your home might be worth? Contact us for a FREE valuation!

Our team is ready to help you sell your home for the highest possible price ASAP

Bought with Cathleen Wilder • Long & Foster Real Estate, Inc.
"My job is to find and attract mastery-based agents to the office, protect the culture, and make sure everyone is happy! "







