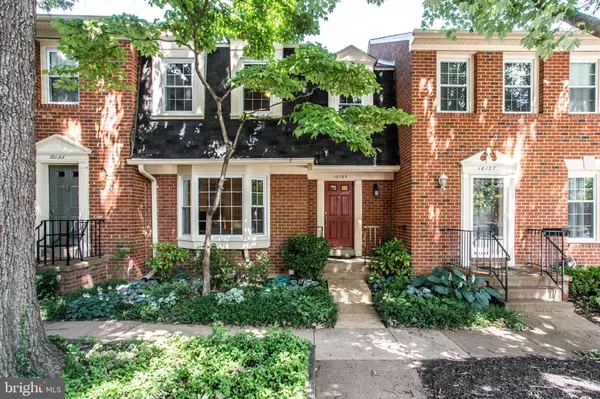$705,000
$700,000
0.7%For more information regarding the value of a property, please contact us for a free consultation.
4 Beds
4 Baths
2,400 SqFt
SOLD DATE : 08/31/2022
Key Details
Sold Price $705,000
Property Type Townhouse
Sub Type Interior Row/Townhouse
Listing Status Sold
Purchase Type For Sale
Square Footage 2,400 sqft
Price per Sqft $293
Subdivision Concord Village
MLS Listing ID VAFX2078938
Sold Date 08/31/22
Style Colonial
Bedrooms 4
Full Baths 3
Half Baths 1
HOA Fees $123/qua
HOA Y/N Y
Abv Grd Liv Area 1,777
Originating Board BRIGHT
Year Built 1982
Annual Tax Amount $7,298
Tax Year 2021
Lot Size 1,587 Sqft
Acres 0.04
Property Description
Welcome Home! This Move-in ready home in the sought after Concord Village community will delight you at every turn. With 2400 square feet on three finished levels, there is lots of space for family gatherings and entertaining! This amazing house offers 4 bedrooms, 3 full and 1 half bath, a fenced backyard with a patio and a fully finished basement. The inviting foyer leads into the large living room and separate dining room, then on to the spacious, updated eat-in kitchen. The very open floor plan lets you entertain with ease. The stunning kitchen with quartz counters, a large peninsula with extra seating, new backsplash, white cabinets, under cabinet lighting and new stainless steel appliances will be where everyone will want to gather!
Upstairs is light and bright! The primary bedroom suite features a large sitting room space and a newly updated spa-like ensuite bath with separate vanity and dressing area. The walk-in closet has been upgraded with Elfa shelving and the quaint window seats make you want to curl up with a good book and stay here all day.
Two additional large secondary bedrooms and updated hall bath are located on the upper level.
The finished walkout lower level can be used as a 4th bedroom or recreation/media room and adjoins the inviting patio space through a sliding glass door. There is also a den/office/game room and a 3rd full bath plus the laundry area and multiple storage spaces to round out this very useful level of the home.
Updates and Upgrades include: gleaming hardwood floors on the two upper levels, NEW roof (2020), NEW windows, NEW kitchen and appliances (2019), NEW carpet (2020), NEW bathrooms.
This home is conveniently located close to everything! Shops, restaurants, Oak Marr Rec Center are nearby and commuters will love the easy access to I-66 and the Vienna Metro station.
Hurry to see this special home while it lasts!
Location
State VA
County Fairfax
Zoning 220
Rooms
Other Rooms Living Room, Dining Room, Primary Bedroom, Bedroom 2, Bedroom 3, Bedroom 4, Kitchen, Den, Breakfast Room, Laundry, Recreation Room, Bathroom 2, Primary Bathroom, Full Bath, Half Bath
Basement Walkout Level, Rear Entrance, Fully Finished
Interior
Interior Features Dining Area, Breakfast Area, Kitchen - Table Space, Pantry, Window Treatments, Built-Ins, Carpet, Ceiling Fan(s), Crown Moldings, Floor Plan - Traditional, Kitchen - Country, Kitchen - Eat-In, Primary Bath(s), Walk-in Closet(s), Wood Floors
Hot Water Natural Gas
Heating Forced Air
Cooling Central A/C
Flooring Hardwood, Carpet
Fireplaces Number 1
Fireplaces Type Brick, Mantel(s)
Equipment Refrigerator, Disposal, Dishwasher, Washer, Dryer, Built-In Microwave, Stove
Fireplace Y
Window Features Energy Efficient,Double Hung,Replacement,Bay/Bow
Appliance Refrigerator, Disposal, Dishwasher, Washer, Dryer, Built-In Microwave, Stove
Heat Source Natural Gas
Laundry Lower Floor, Washer In Unit, Dryer In Unit
Exterior
Exterior Feature Patio(s)
Garage Spaces 1.0
Fence Rear
Utilities Available Cable TV Available
Amenities Available Common Grounds, Tot Lots/Playground
Water Access N
View Courtyard
Roof Type Composite
Accessibility None
Porch Patio(s)
Total Parking Spaces 1
Garage N
Building
Lot Description Cul-de-sac, Landscaping, Rear Yard
Story 3
Foundation Permanent
Sewer Public Sewer
Water Public
Architectural Style Colonial
Level or Stories 3
Additional Building Above Grade, Below Grade
New Construction N
Schools
Elementary Schools Oakton
Middle Schools Thoreau
High Schools Oakton
School District Fairfax County Public Schools
Others
HOA Fee Include Common Area Maintenance,Management,Reserve Funds,Snow Removal,Trash
Senior Community No
Tax ID 0472 21 0031
Ownership Fee Simple
SqFt Source Assessor
Security Features Smoke Detector
Special Listing Condition Standard
Read Less Info
Want to know what your home might be worth? Contact us for a FREE valuation!

Our team is ready to help you sell your home for the highest possible price ASAP

Bought with Pearl C. Erber • Premium Properties, Inc.
"My job is to find and attract mastery-based agents to the office, protect the culture, and make sure everyone is happy! "







