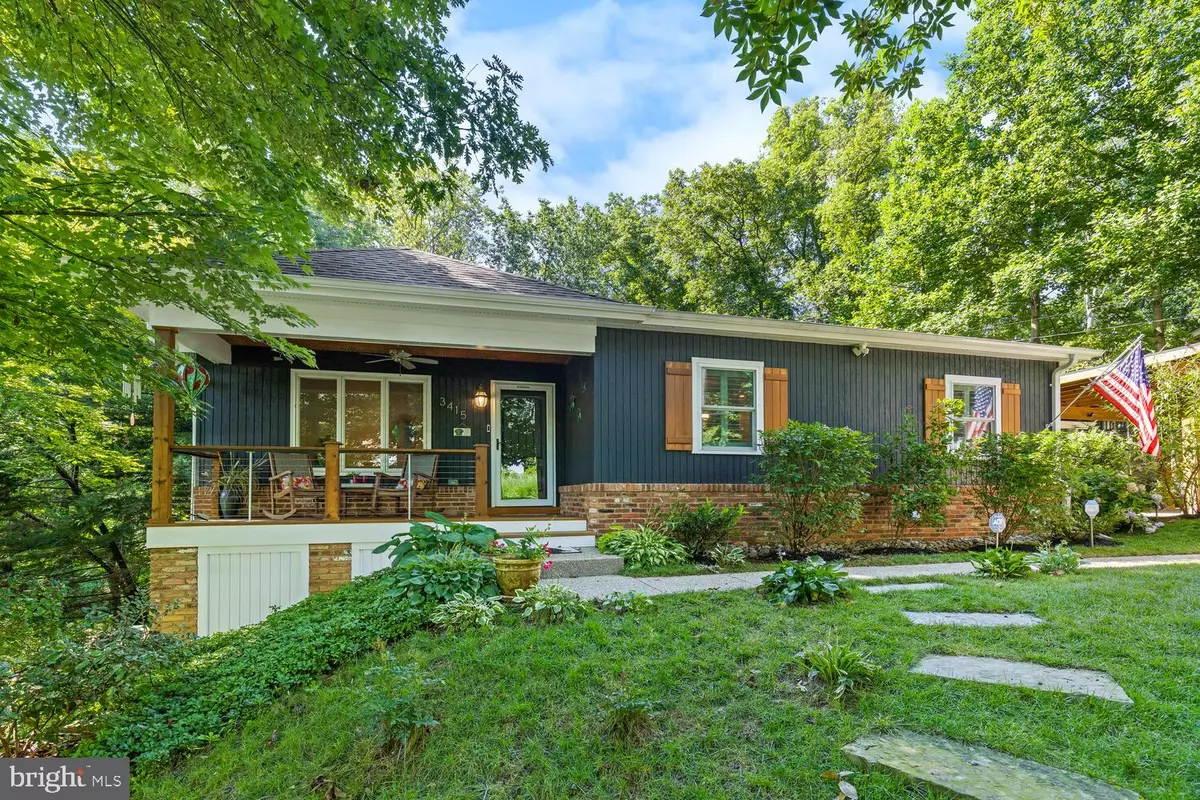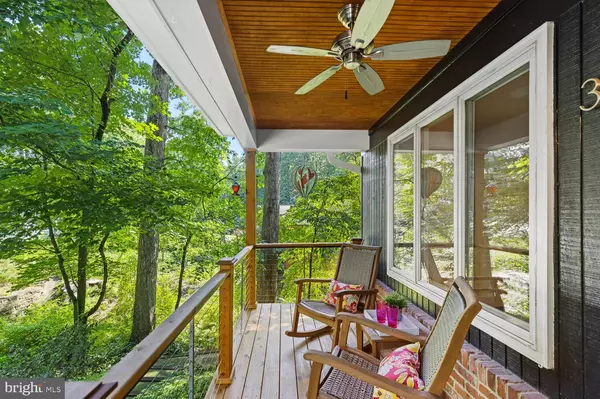$1,145,000
$1,145,000
For more information regarding the value of a property, please contact us for a free consultation.
4 Beds
4 Baths
2,847 SqFt
SOLD DATE : 09/01/2022
Key Details
Sold Price $1,145,000
Property Type Single Family Home
Sub Type Detached
Listing Status Sold
Purchase Type For Sale
Square Footage 2,847 sqft
Price per Sqft $402
Subdivision Lake Barcroft
MLS Listing ID VAFX2080404
Sold Date 09/01/22
Style Ranch/Rambler
Bedrooms 4
Full Baths 3
Half Baths 1
HOA Fees $34/ann
HOA Y/N Y
Abv Grd Liv Area 1,664
Originating Board BRIGHT
Year Built 1957
Annual Tax Amount $12,152
Tax Year 2021
Lot Size 0.424 Acres
Acres 0.42
Property Description
LAKE BARCROFT! Renovated 4BR/3.5BA with Amazing Outdoor Space! This gorgeous rambler boasts mid-century modern styling and is sited on a quiet street with an almost half-acre, landscaped lot! The sunny home features hardwoods on the main level, updated baths, and large windows throughout. Enter through the charming front porch into a spacious foyer. Expansive, fully renovated eat-in kitchen boasts granite counters, island, stainless-steel appliances, and skylights. Open living/dining room with wood-burning fireplace and sliding doors to the deck and backyard. Expansive primary bedroom with renovated bath and walk-in closet, a 2nd ensuite bedroom, and a half bath complete the main level. Lower level features a family room with French doors to the backyard, 2 additional bedrooms, a full bath, a kitchenette, and a laundry room. Fabulous, private, flat backyard features mature trees and beautiful flowering plants and shrubs perfect for every day and entertaining! Multiple outdoor areas, including a huge deck with a large, covered area featuring skylights. 2-car carport, 2 storage sheds, whole house generator, and more. Just blocks to 2 of Lake Barcroft's 5 sandy beaches for swimming, boating, and fishing. Easy access to Metro, commuter routes (50/66/395/495), and minutes to Tysons, Arlington, and DC! This home is ready for you to move in and enjoy lake living!
Location
State VA
County Fairfax
Zoning 120
Rooms
Other Rooms Living Room, Primary Bedroom, Bedroom 2, Bedroom 3, Bedroom 4, Kitchen, Family Room, Laundry, Primary Bathroom
Basement Rear Entrance, Daylight, Full, Fully Finished
Main Level Bedrooms 2
Interior
Interior Features Kitchen - Table Space, Kitchen - Eat-In, Primary Bath(s), Entry Level Bedroom, Wood Floors, Recessed Lighting, Ceiling Fan(s), Window Treatments, Breakfast Area, Combination Dining/Living
Hot Water Natural Gas
Heating Forced Air
Cooling Ceiling Fan(s), Central A/C
Fireplaces Number 1
Fireplaces Type Fireplace - Glass Doors
Equipment Dishwasher, Disposal, Dryer, Exhaust Fan, Humidifier, Icemaker, Microwave, Oven/Range - Gas, Refrigerator, Stove, Washer, Stainless Steel Appliances
Fireplace Y
Appliance Dishwasher, Disposal, Dryer, Exhaust Fan, Humidifier, Icemaker, Microwave, Oven/Range - Gas, Refrigerator, Stove, Washer, Stainless Steel Appliances
Heat Source Natural Gas
Laundry Basement
Exterior
Exterior Feature Deck(s), Patio(s)
Amenities Available Beach, Boat Ramp, Common Grounds, Lake, Picnic Area, Tot Lots/Playground, Water/Lake Privileges, Non-Lake Recreational Area, Pier/Dock, Volleyball Courts
Waterfront N
Water Access Y
Water Access Desc Canoe/Kayak,Fishing Allowed,Private Access,Sail,Boat - Electric Motor Only,Swimming Allowed
Roof Type Shingle
Accessibility None
Porch Deck(s), Patio(s)
Parking Type Off Street
Garage N
Building
Story 2
Foundation Slab
Sewer Public Sewer
Water Public
Architectural Style Ranch/Rambler
Level or Stories 2
Additional Building Above Grade, Below Grade
New Construction N
Schools
Elementary Schools Sleepy Hollow
Middle Schools Glasgow
High Schools Justice
School District Fairfax County Public Schools
Others
HOA Fee Include Common Area Maintenance,Management,Pier/Dock Maintenance,Reserve Funds
Senior Community No
Tax ID 0611 11 0709
Ownership Fee Simple
SqFt Source Assessor
Security Features Electric Alarm
Special Listing Condition Standard
Read Less Info
Want to know what your home might be worth? Contact us for a FREE valuation!

Our team is ready to help you sell your home for the highest possible price ASAP

Bought with Kevin M Canto • Keller Williams Realty

"My job is to find and attract mastery-based agents to the office, protect the culture, and make sure everyone is happy! "







