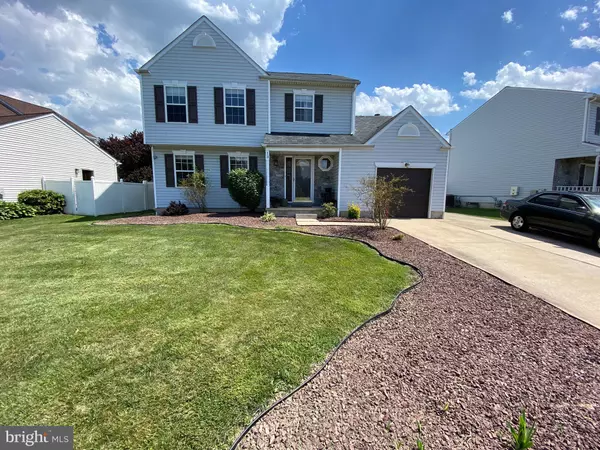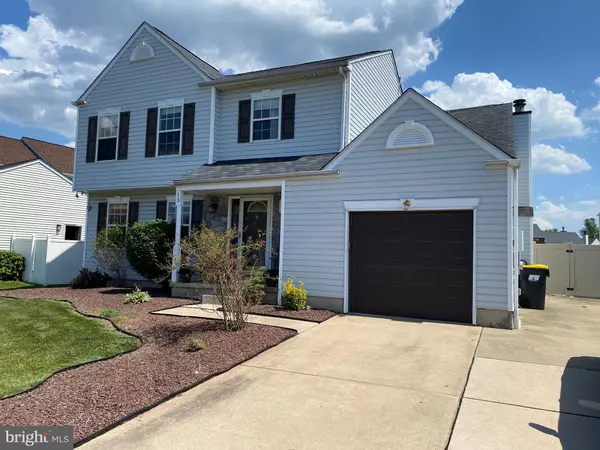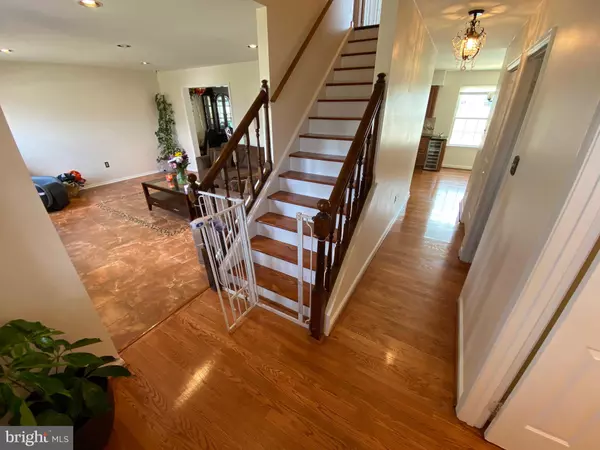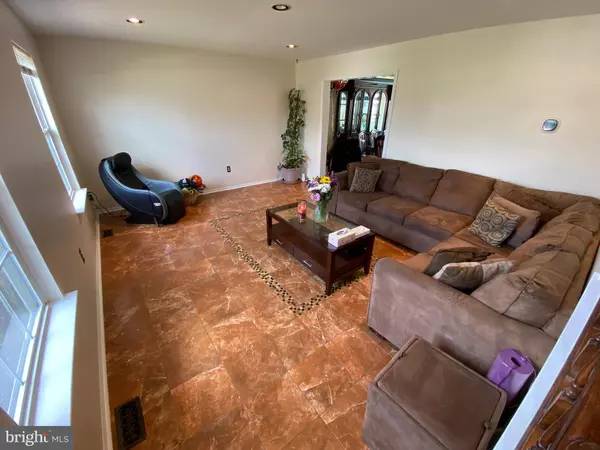$400,000
$400,000
For more information regarding the value of a property, please contact us for a free consultation.
3 Beds
3 Baths
1,900 SqFt
SOLD DATE : 08/31/2022
Key Details
Sold Price $400,000
Property Type Single Family Home
Sub Type Detached
Listing Status Sold
Purchase Type For Sale
Square Footage 1,900 sqft
Price per Sqft $210
Subdivision Kensington
MLS Listing ID DENC2026000
Sold Date 08/31/22
Style Colonial
Bedrooms 3
Full Baths 2
Half Baths 1
HOA Fees $12/ann
HOA Y/N Y
Abv Grd Liv Area 1,900
Originating Board BRIGHT
Year Built 1991
Annual Tax Amount $3,118
Tax Year 2021
Lot Size 6,534 Sqft
Acres 0.15
Lot Dimensions 72.50 x 102.90
Property Description
3BR/2.5BA Colonial with finished basement and in-ground pool. Updated Kitchen with mocha cabinets, granite counter tops, tile backsplash, under cabinet accent lighting, and newer stainless steel appliances (including a built-in wine cooler). Newly finished oak hardwood floors in the foyer and Kitchen. Formal Dining Room. Formal Living Room with recessed lights. Family Room with cathedral ceiling, wood burning Fireplace, and slider to back deck and pool area. Main floor laundry room. Main Bedroom with Walk-in Closet and Private Bath with ceramic tile floor. The two other Bedrooms are good sized, have new LVP flooring, and oversized closets. Both share a Hall Bath (ceramic tile floor). All three Bedrooms have ceiling fans as do many other rooms in the house. The finished lower level is L-shaped and consists of a Den and a game area. There is also an unfinished area for storage. Freshly painted throughout. Energy efficient gas furnace and central AC is further enhanced by the solar array on the back side of the house. The backyard is totally fenced with 6 ft. vinyl fencing for privacy and features an Anthony & Sylvan in ground pool with new decking. Driveway parking for 4-5. Your own personal oasis!
Location
State DE
County New Castle
Area Newark/Glasgow (30905)
Zoning NC6.5
Direction Northwest
Rooms
Other Rooms Living Room, Dining Room, Primary Bedroom, Bedroom 2, Bedroom 3, Kitchen, Game Room, Family Room, Den, Laundry, Storage Room, Primary Bathroom, Full Bath, Half Bath
Basement Partial, Partially Finished, Sump Pump
Interior
Hot Water Electric
Heating Forced Air
Cooling Central A/C
Flooring Carpet, Ceramic Tile, Hardwood, Luxury Vinyl Plank
Furnishings No
Heat Source Natural Gas
Laundry Main Floor
Exterior
Exterior Feature Deck(s), Patio(s)
Parking Features Garage - Front Entry, Garage Door Opener, Inside Access
Garage Spaces 6.0
Fence Privacy, Rear
Pool Fenced, In Ground, Permits
Water Access N
Accessibility None
Porch Deck(s), Patio(s)
Attached Garage 1
Total Parking Spaces 6
Garage Y
Building
Story 2
Foundation Concrete Perimeter
Sewer Public Sewer
Water Public
Architectural Style Colonial
Level or Stories 2
Additional Building Above Grade, Below Grade
New Construction N
Schools
Elementary Schools Leasure
Middle Schools Kirk
High Schools Christiana
School District Christina
Others
HOA Fee Include Common Area Maintenance,Insurance
Senior Community No
Tax ID 10-044.10-149
Ownership Fee Simple
SqFt Source Assessor
Acceptable Financing Cash, Conventional, FHA, VA
Listing Terms Cash, Conventional, FHA, VA
Financing Cash,Conventional,FHA,VA
Special Listing Condition Standard
Read Less Info
Want to know what your home might be worth? Contact us for a FREE valuation!

Our team is ready to help you sell your home for the highest possible price ASAP

Bought with Chardae Eduruke • Keller Williams Realty Central-Delaware
"My job is to find and attract mastery-based agents to the office, protect the culture, and make sure everyone is happy! "







