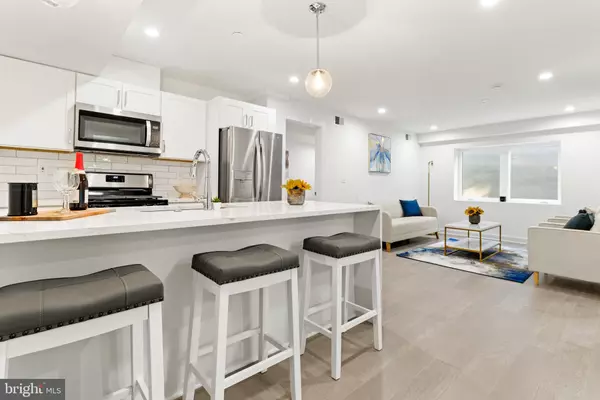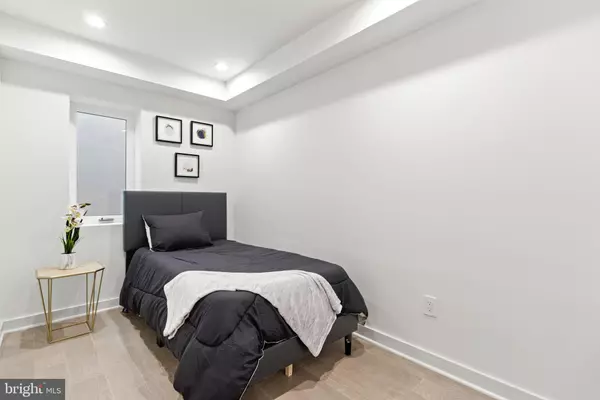$400,000
$415,000
3.6%For more information regarding the value of a property, please contact us for a free consultation.
2 Beds
2 Baths
847 SqFt
SOLD DATE : 09/01/2022
Key Details
Sold Price $400,000
Property Type Condo
Sub Type Condo/Co-op
Listing Status Sold
Purchase Type For Sale
Square Footage 847 sqft
Price per Sqft $472
Subdivision Carver Langston
MLS Listing ID DCDC2039558
Sold Date 09/01/22
Style Contemporary
Bedrooms 2
Full Baths 2
Condo Fees $187/mo
HOA Y/N N
Abv Grd Liv Area 847
Originating Board BRIGHT
Year Built 2022
Annual Tax Amount $1
Tax Year 2021
Property Description
Welcome to TEN19, the newest boutique condo community in the heart of Langston-Carver, NE DC consisting of eleven modern residences.
Brand New 2 Bedroom 2 Bath, condominium.
The open floor plan is complete with the gorgeous kitchen with a big center island. This modern and beautiful home offers a great contemporary kitchen, stainless steel appliances, calacatta quartz countertops, white oak hardwood flooring, Zen Garden +Low condo fees.
The building features a secured entry and home intercom system, as well as bike storage
We are perfectly situated in the District's sought-after and vibrant H Street Corridor and Union Market with close easy access to Union Station within blocks of our best cultural, dining, and entertainment venues.
The building is VA-approved.
Location
State DC
County Washington
Zoning RF-1
Direction West
Rooms
Main Level Bedrooms 2
Interior
Hot Water 60+ Gallon Tank
Heating Central, Heat Pump(s)
Cooling Central A/C
Equipment Dishwasher, Dryer - Front Loading, Microwave, Oven/Range - Gas, Washer - Front Loading, Refrigerator
Appliance Dishwasher, Dryer - Front Loading, Microwave, Oven/Range - Gas, Washer - Front Loading, Refrigerator
Heat Source Central, Electric
Exterior
Garage Spaces 6.0
Fence Fully, Wood, Picket
Amenities Available Common Grounds
Water Access N
View Street
Roof Type Other
Accessibility Other
Total Parking Spaces 6
Garage N
Building
Story 1
Unit Features Garden 1 - 4 Floors
Foundation Concrete Perimeter
Sewer Public Sewer
Water Public
Architectural Style Contemporary
Level or Stories 1
Additional Building Above Grade
Structure Type Brick,Dry Wall
New Construction Y
Schools
Elementary Schools Browne Education Campus
Middle Schools Browne Education Campus
High Schools Eastern
School District District Of Columbia Public Schools
Others
Pets Allowed Y
HOA Fee Include Alarm System,Electricity,Gas,Water,Trash,Snow Removal,Ext Bldg Maint,Common Area Maintenance
Senior Community No
Tax ID //
Ownership Condominium
Acceptable Financing Conventional, VA, Cash, Private, Negotiable
Listing Terms Conventional, VA, Cash, Private, Negotiable
Financing Conventional,VA,Cash,Private,Negotiable
Special Listing Condition Standard
Pets Allowed No Pet Restrictions
Read Less Info
Want to know what your home might be worth? Contact us for a FREE valuation!

Our team is ready to help you sell your home for the highest possible price ASAP

Bought with Maxwell B Sarpong • Century 21 Redwood Realty
"My job is to find and attract mastery-based agents to the office, protect the culture, and make sure everyone is happy! "







