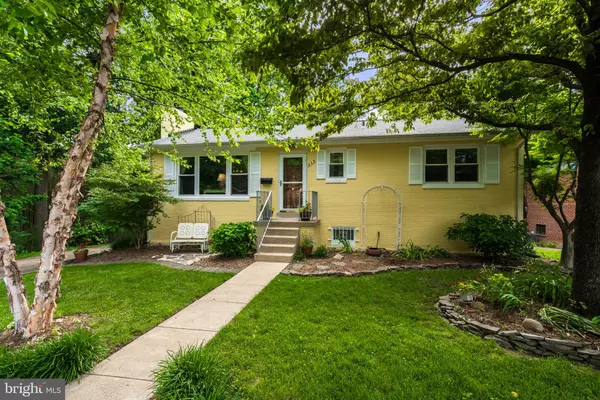$885,000
$884,900
For more information regarding the value of a property, please contact us for a free consultation.
4 Beds
2 Baths
1,950 SqFt
SOLD DATE : 09/07/2022
Key Details
Sold Price $885,000
Property Type Single Family Home
Sub Type Detached
Listing Status Sold
Purchase Type For Sale
Square Footage 1,950 sqft
Price per Sqft $453
Subdivision Madison Manor
MLS Listing ID VAAR2017990
Sold Date 09/07/22
Style Raised Ranch/Rambler
Bedrooms 4
Full Baths 2
HOA Y/N N
Abv Grd Liv Area 1,198
Originating Board BRIGHT
Year Built 1956
Annual Tax Amount $3,112
Tax Year 2022
Lot Size 8,647 Sqft
Acres 0.2
Lot Dimensions 8647 Total Square Feet
Property Description
MAJOR PRICE REDUCTION. Nestled on a large, level lot surrounded by trees, this charming house has only had 3 owners and has been lovingly maintained throughout. The only house on a cul-de-sac, there is street parking space for 6 vehicles in addition to space for 2-3 vehicles in the driveway. ***Major Upgrades/Updates Include: **Roof Replaced 2009 ** HVAC Replaced 2015 ** Water Heater Replaced 2015 ** Main Floor Windows Replaced 2016 ** Lower Level Windows Replaced 2020. The large, well-lit living room with a picture window and brick gas-log fireplace, opens to a formal dining room with vintage open-display shelving. The kitchen has space for a breakfast table/island & includes a pantry, porcelain tile floor, and cherry wood cabinetry. The Main Level has 3 generous-sized bedrooms with ceiling fans. The Primary Bedroom has a walk-in closet; all 3 bedroom closets have built-in organizers. The Main Level full bathroom has been refreshed with vanity, toilet, and fixtures. The staircase leads to the walkout Lower Level with a spacious Rec Room that includes built-in cabinetry perfect for a large TV as well as built-in bookcases. French doors lead to the Lower Level bedroom, complete with built-in bookcases, porcelain tile floor, egress window, and closet; it could be an excellent office. Adjacent to the Rec Room is a brightly refurbished full bathroom and a large walk-in cedar-lined closet with hanging rods and shelvinglots of storage to protect out-of-season garments without using toxic chemicals. Next to the Rec Room is a large utility room with a laundry area and space for exercise equipment and/or storage. From the Rec Room, you access an 11x18 enclosed Patio with 5 sliding-glass doors and skylights, as well as an adjacent uncovered Patio. The Patio opens to a large, flat, fully-fenced fanulous backyard surrounded by trees, and including a fire pit area. An 8x8 garden shed provides storage for yard and garden implements. **The home can easily be lived in as-is - - or it can be a blank canvas for your own dream home. THE TOTAL LOT MEASURES 8647 SF.
** Walker-friendly neighborhood featuring sidewalks & streetlights.
** Just 1/2 mile away. you can enjoy softball, tennis courts, a lighted basketball court, and picnics w/ grills at award-winning Madison Manor Park.
** Easy access to W&OD Trail. ** Less than a mile to EFC Metro stop, grocery stores, restaurants, and retail stores. ** Within walking distance to Westover shopping area, Eden Center, & Seven Corners.
** NOTE: Home is located in both Arlington & Fairfax Counties, which affects property value estimates on websites; they often only consider data from one county.
Location
State VA
County Arlington
Zoning R-6
Direction East
Rooms
Other Rooms Living Room, Primary Bedroom, Bedroom 2, Bedroom 3, Bedroom 4, Kitchen, Family Room, Bathroom 1, Bathroom 2, Attic
Basement Walkout Level, Drain
Main Level Bedrooms 3
Interior
Interior Features Attic, Built-Ins, Window Treatments, Carpet, Ceiling Fan(s), Attic/House Fan, Chair Railings, Crown Moldings, Dining Area, Entry Level Bedroom, Floor Plan - Traditional, Formal/Separate Dining Room, Cedar Closet(s), Kitchen - Eat-In, Kitchen - Table Space, Tub Shower, Wood Floors, Walk-in Closet(s)
Hot Water Natural Gas
Heating Forced Air
Cooling Central A/C, Ceiling Fan(s), Programmable Thermostat
Flooring Partially Carpeted, Tile/Brick, Ceramic Tile, Solid Hardwood
Fireplaces Number 1
Fireplaces Type Gas/Propane, Brick
Equipment Dryer, Dishwasher, Disposal, Cooktop - Down Draft, Dryer - Electric, Oven/Range - Electric, ENERGY STAR Refrigerator
Fireplace Y
Window Features Double Pane,Low-E,ENERGY STAR Qualified,Insulated,Double Hung
Appliance Dryer, Dishwasher, Disposal, Cooktop - Down Draft, Dryer - Electric, Oven/Range - Electric, ENERGY STAR Refrigerator
Heat Source Natural Gas
Exterior
Exterior Feature Patio(s), Enclosed, Porch(es), Screened
Garage Spaces 8.0
Fence Chain Link, Rear
Utilities Available Natural Gas Available, Electric Available, Cable TV, Phone Connected, Water Available
Waterfront N
Water Access N
View Street, Trees/Woods, Other
Roof Type Shingle,Composite
Street Surface Paved
Accessibility None
Porch Patio(s), Enclosed, Porch(es), Screened
Road Frontage City/County, Public
Parking Type Driveway, On Street, Off Site
Total Parking Spaces 8
Garage N
Building
Lot Description Cul-de-sac, Backs to Trees, Rear Yard, No Thru Street, Level, Landscaping, Front Yard, Corner
Story 1
Foundation Other
Sewer Public Sewer
Water Public
Architectural Style Raised Ranch/Rambler
Level or Stories 1
Additional Building Above Grade, Below Grade
New Construction N
Schools
Elementary Schools Cardinal
Middle Schools Swanson
High Schools Yorktown
School District Arlington County Public Schools
Others
Senior Community No
Tax ID 11-060-001
Ownership Fee Simple
SqFt Source Estimated
Security Features Smoke Detector
Acceptable Financing Cash, Conventional, VA
Listing Terms Cash, Conventional, VA
Financing Cash,Conventional,VA
Special Listing Condition Standard
Read Less Info
Want to know what your home might be worth? Contact us for a FREE valuation!

Our team is ready to help you sell your home for the highest possible price ASAP

Bought with Alli Collier • Keller Williams Realty

"My job is to find and attract mastery-based agents to the office, protect the culture, and make sure everyone is happy! "







