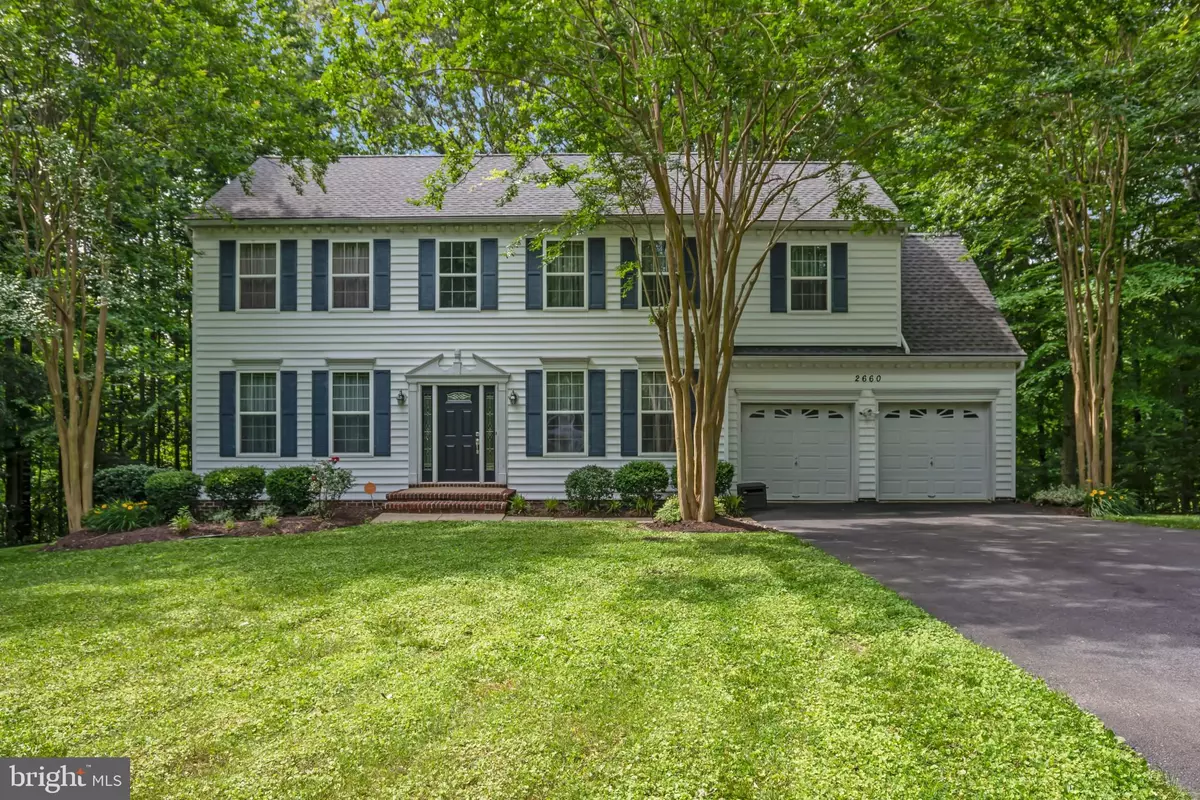$520,000
$530,000
1.9%For more information regarding the value of a property, please contact us for a free consultation.
3 Beds
3 Baths
2,052 SqFt
SOLD DATE : 09/09/2022
Key Details
Sold Price $520,000
Property Type Single Family Home
Sub Type Detached
Listing Status Sold
Purchase Type For Sale
Square Footage 2,052 sqft
Price per Sqft $253
Subdivision Whispering Woods
MLS Listing ID MDCA2006712
Sold Date 09/09/22
Style Colonial
Bedrooms 3
Full Baths 2
Half Baths 1
HOA Fees $25/ann
HOA Y/N Y
Abv Grd Liv Area 2,052
Originating Board BRIGHT
Year Built 2000
Annual Tax Amount $4,006
Tax Year 2021
Lot Size 1.320 Acres
Acres 1.32
Property Description
This stunning home is located in the desirable Whispering Woods community in Prince Frederick. Situated on 1.32 acres, the home offers ample privacy and great views of the front property from inside. As you enter the front door, youll find beautiful hardwood floors throughout the main level. The living room offers a gas fireplace and plenty of room to entertain. The updated kitchen features quartz countertops, stainless steel appliances, a gas stove, a large island, and more! Awaiting outside the sliding glass doors is a spacious back deck where you will find the perfect place to unwind and enjoy the sounds of nature. Upstairs you will find three bedrooms, and two full bathrooms. The oversized primary bedroom features a large walk-in closet, and an attached bathroom with dual vanities, a soaking tub, and a separate shower. The unfinished basement has a 3-piece rough-in for a potential bathroom, a walkout to the backyard, and endless possibilities to make the space your own. Move in with the comfort of knowing that the roof and HVAC were replaced in 2019. The neighborhood offers a playground, as well as both tennis and basketball courts. Schedule your showing today!
Location
State MD
County Calvert
Zoning A
Rooms
Basement Unfinished
Interior
Interior Features Attic, Carpet, Ceiling Fan(s), Combination Kitchen/Living, Dining Area, Tub Shower, Walk-in Closet(s), Wood Floors
Hot Water Electric
Heating Heat Pump(s)
Cooling Central A/C, Ceiling Fan(s)
Flooring Hardwood, Carpet
Fireplaces Number 1
Fireplaces Type Gas/Propane
Fireplace Y
Heat Source Electric
Exterior
Parking Features Garage - Front Entry, Inside Access, Oversized
Garage Spaces 12.0
Water Access N
Roof Type Architectural Shingle
Accessibility None
Attached Garage 2
Total Parking Spaces 12
Garage Y
Building
Lot Description Backs to Trees, Front Yard, No Thru Street, Non-Tidal Wetland
Story 3
Foundation Block
Sewer Septic Exists
Water Well
Architectural Style Colonial
Level or Stories 3
Additional Building Above Grade, Below Grade
New Construction N
Schools
School District Calvert County Public Schools
Others
Senior Community No
Tax ID 0501212273
Ownership Fee Simple
SqFt Source Assessor
Acceptable Financing Cash, Conventional, FHA, USDA, VA, Other
Listing Terms Cash, Conventional, FHA, USDA, VA, Other
Financing Cash,Conventional,FHA,USDA,VA,Other
Special Listing Condition Standard
Read Less Info
Want to know what your home might be worth? Contact us for a FREE valuation!

Our team is ready to help you sell your home for the highest possible price ASAP

Bought with Courtney Bowers • RE/MAX One
"My job is to find and attract mastery-based agents to the office, protect the culture, and make sure everyone is happy! "







