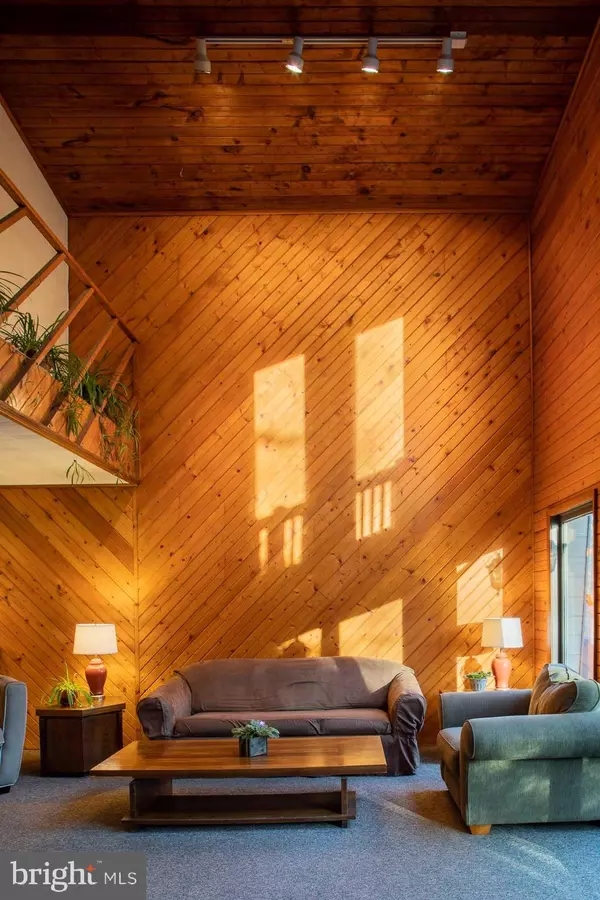$510,000
$499,900
2.0%For more information regarding the value of a property, please contact us for a free consultation.
3 Beds
3 Baths
3,616 SqFt
SOLD DATE : 09/15/2022
Key Details
Sold Price $510,000
Property Type Single Family Home
Sub Type Detached
Listing Status Sold
Purchase Type For Sale
Square Footage 3,616 sqft
Price per Sqft $141
Subdivision Hydes
MLS Listing ID MDBC2034958
Sold Date 09/15/22
Style A-Frame,Chalet
Bedrooms 3
Full Baths 2
Half Baths 1
HOA Y/N N
Abv Grd Liv Area 3,280
Originating Board BRIGHT
Year Built 1969
Annual Tax Amount $4,692
Tax Year 2022
Lot Size 2.160 Acres
Acres 2.16
Property Description
Live authentically. A study in the power of shape. Living in an eclectic A-frame can transform your life. Set on a magnificent 2.16 acres far off the main road perched above an elevated hillside that magnifies the tree house effect. At its core, the literal A-frame exemplifies a modern light-filled teepee. This space in and of itself is hard to leave. It makes you want to stay. The deck is brilliantly mirrored in the same shape. Genius. Its as if youre steering the helm of a boat. Outdoor grilling is elevated. From the core of the abode, you are led gently into yet another masterful shape a two-story rectangular great room with an abundance of light. A totally different spatial experience. Owners suite conveniently located on the first floor. Second floor bedrooms complete with overlooks, terraces, and a birds eye view into the woodlands. Gently rolling and very usable backyard. Unleash your inner gardener. A home that glows like a beacon. Architecturally intriguing porte cochre. Partially finished light-filled lower level with a series of glass double doors to the great outdoors. Ample space for whatever your heart desires. Gym, guest space, office, exotic hobbies. Half bath in place with shower drain plumbed for straightforward conversion to full bath if desired. Lower level flows into garage/workshop. Truly one of a kindlike you! A sense of whimsy and playfulness abounds. An adult treehouse for reconnecting with the kid-like sense of wonder in you. Zippy access to everywhere you want to be. Cultivate your existence. The art of uniting human and home.
Location
State MD
County Baltimore
Zoning RC2
Rooms
Basement Daylight, Partial, Connecting Stairway, Partially Finished, Interior Access, Walkout Level
Main Level Bedrooms 1
Interior
Hot Water Electric
Heating Forced Air
Cooling Central A/C
Fireplaces Number 1
Fireplace Y
Heat Source Oil
Exterior
Garage Covered Parking, Additional Storage Area, Inside Access
Garage Spaces 12.0
Waterfront N
Water Access N
Accessibility None
Parking Type Attached Garage, Driveway
Attached Garage 2
Total Parking Spaces 12
Garage Y
Building
Story 3
Foundation Concrete Perimeter
Sewer Private Septic Tank
Water Well
Architectural Style A-Frame, Chalet
Level or Stories 3
Additional Building Above Grade, Below Grade
New Construction N
Schools
School District Baltimore County Public Schools
Others
Senior Community No
Tax ID 04112400005685
Ownership Fee Simple
SqFt Source Assessor
Special Listing Condition Standard
Read Less Info
Want to know what your home might be worth? Contact us for a FREE valuation!

Our team is ready to help you sell your home for the highest possible price ASAP

Bought with Bob Kimball • Redfin Corp

"My job is to find and attract mastery-based agents to the office, protect the culture, and make sure everyone is happy! "







