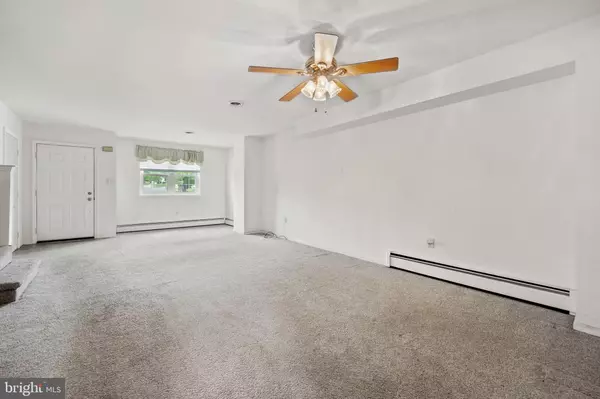$175,000
$160,000
9.4%For more information regarding the value of a property, please contact us for a free consultation.
3 Beds
2 Baths
1,368 SqFt
SOLD DATE : 09/20/2022
Key Details
Sold Price $175,000
Property Type Townhouse
Sub Type Interior Row/Townhouse
Listing Status Sold
Purchase Type For Sale
Square Footage 1,368 sqft
Price per Sqft $127
Subdivision Walnut Ridge Ests
MLS Listing ID PAMC2045884
Sold Date 09/20/22
Style Straight Thru
Bedrooms 3
Full Baths 1
Half Baths 1
HOA Fees $100/mo
HOA Y/N Y
Abv Grd Liv Area 1,368
Originating Board BRIGHT
Year Built 1986
Annual Tax Amount $3,736
Tax Year 2022
Lot Size 684 Sqft
Acres 0.02
Lot Dimensions 18.00 x 0.00
Property Description
Enjoy all Walnut Ridge Estates has to offer in this 3 bedroom, 1.5 bath townhome! This unit has prime location within the development backing up to the open recreational space. Enter into the spacious living area with coat closet and ceiling fan. Comfortable layout flows from the living area to the kitchen. Living area is large and could be shared as a dining area as well. Light filled kitchen has a pantry closet plus an additional pantry cabinet for more storage, dishwasher, garden window and lots of counter space. French door in breakfast area opens to patio with vinyl privacy fence and flower beds. Backyard conveniently leads to the open recreational space of the community with playground, basketball court and baseball field. Powder room completes the main level. Primary bedroom has 2 closets and its own sink tucked away with an entrance to the hall bath. Full hall bath is tastefully updated with tile floor, tile shower surround, an updated vanity cabinet and vaulted ceiling with skylight. Second and third bedrooms both have great closet space and complete the upper level. Additional features include an unfinished basement providing a laundry area plus room for storage and convenient parking in the lot directly in front of the main entrance. This property is being sold in AS IS condition. Schedule your showing today!
Location
State PA
County Montgomery
Area Lower Pottsgrove Twp (10642)
Zoning RESIDENTIAL
Rooms
Basement Unfinished, Sump Pump, Poured Concrete
Interior
Interior Features Attic/House Fan, Breakfast Area, Carpet, Ceiling Fan(s), Dining Area, Kitchen - Eat-In, Pantry, Skylight(s), Tub Shower, Window Treatments
Hot Water Electric
Heating Baseboard - Hot Water
Cooling Central A/C
Flooring Carpet, Ceramic Tile, Laminated
Equipment Dishwasher, Dryer, Oven/Range - Electric, Range Hood, Refrigerator, Washer
Fireplace N
Window Features Replacement
Appliance Dishwasher, Dryer, Oven/Range - Electric, Range Hood, Refrigerator, Washer
Heat Source Oil
Laundry Lower Floor
Exterior
Fence Vinyl
Waterfront N
Water Access N
Roof Type Shingle
Accessibility None
Parking Type Parking Lot
Garage N
Building
Story 2
Foundation Concrete Perimeter
Sewer Public Sewer
Water Public
Architectural Style Straight Thru
Level or Stories 2
Additional Building Above Grade, Below Grade
New Construction N
Schools
School District Pottsgrove
Others
HOA Fee Include Common Area Maintenance,Snow Removal,Trash
Senior Community No
Tax ID 42-00-05119-824
Ownership Fee Simple
SqFt Source Assessor
Acceptable Financing Cash, Conventional
Listing Terms Cash, Conventional
Financing Cash,Conventional
Special Listing Condition Third Party Approval
Read Less Info
Want to know what your home might be worth? Contact us for a FREE valuation!

Our team is ready to help you sell your home for the highest possible price ASAP

Bought with Anne Dalton • BHHS Fox & Roach-Blue Bell

"My job is to find and attract mastery-based agents to the office, protect the culture, and make sure everyone is happy! "







