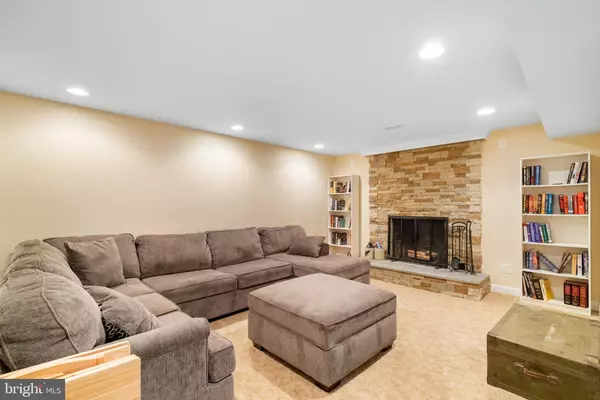$850,000
$875,000
2.9%For more information regarding the value of a property, please contact us for a free consultation.
6 Beds
4 Baths
3,468 SqFt
SOLD DATE : 09/26/2022
Key Details
Sold Price $850,000
Property Type Single Family Home
Sub Type Detached
Listing Status Sold
Purchase Type For Sale
Square Footage 3,468 sqft
Price per Sqft $245
Subdivision Olney Park
MLS Listing ID VAFX2087896
Sold Date 09/26/22
Style Cape Cod
Bedrooms 6
Full Baths 3
Half Baths 1
HOA Y/N N
Abv Grd Liv Area 1,734
Originating Board BRIGHT
Year Built 1962
Annual Tax Amount $8,754
Tax Year 2022
Lot Size 0.337 Acres
Acres 0.34
Property Description
Beyond the front door of this expanded Cape Cod home lies over 3400 sqft of renovated living space with superior construction details. You’ll be amazed that this home has 6 legal bedrooms and 3.5 baths on two fully finished levels. The renovated kitchen is perfect for entertaining with an oversized island, high quality appliances and large walk in pantry. Just off the kitchen is a stunning screened in porch with real mahogany wood flooring perfect for morning coffee.The main level features 3 spacious bedrooms, 2.5 baths including the newly expanded master bedroom and upgraded bath complete with dual sinks and soaking tub. Step out of your master bedroom with it's own private access to the screened in porch and massive fully fenced, flat back yard. Downstairs you’ll find a light filled fully finished basement, a rec room complete with fire place for cozy winter relaxing. Continuing down stairs is the 3rd full bath, 3 large bedrooms, one currently used as a secondary rec room with wet bar rough in, home office and guest suite. With access to metro, shopping, and all major highways this is the perfect home! ** Accepting Back Up Offers**
Location
State VA
County Fairfax
Zoning 140
Rooms
Basement Walkout Stairs
Main Level Bedrooms 3
Interior
Hot Water Natural Gas
Heating Forced Air
Cooling Central A/C
Fireplaces Number 1
Heat Source Natural Gas
Exterior
Waterfront N
Water Access N
Accessibility None
Parking Type Driveway
Garage N
Building
Story 2
Foundation Other
Sewer Public Sewer
Water Public
Architectural Style Cape Cod
Level or Stories 2
Additional Building Above Grade, Below Grade
New Construction N
Schools
School District Fairfax County Public Schools
Others
Senior Community No
Tax ID 0303 18 0018
Ownership Fee Simple
SqFt Source Assessor
Special Listing Condition Standard
Read Less Info
Want to know what your home might be worth? Contact us for a FREE valuation!

Our team is ready to help you sell your home for the highest possible price ASAP

Bought with Anjelika V Dmitrieva • Long & Foster Real Estate, Inc.

"My job is to find and attract mastery-based agents to the office, protect the culture, and make sure everyone is happy! "







