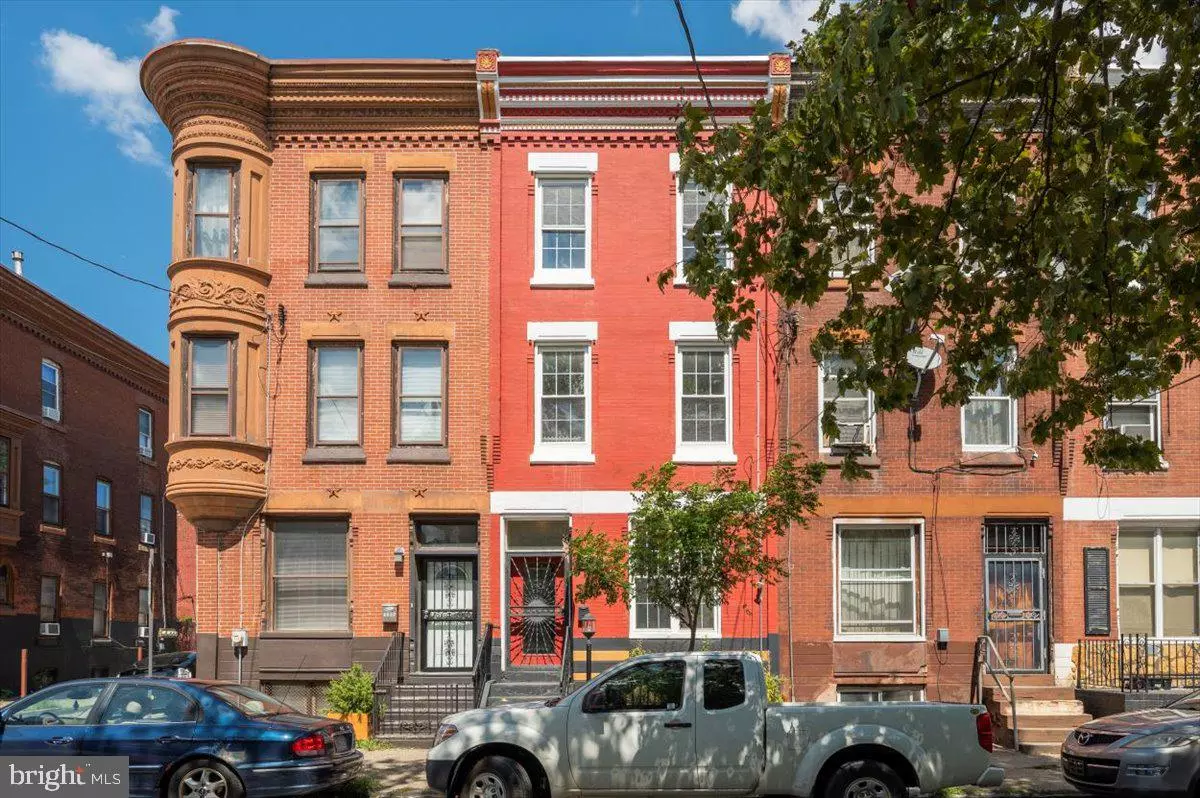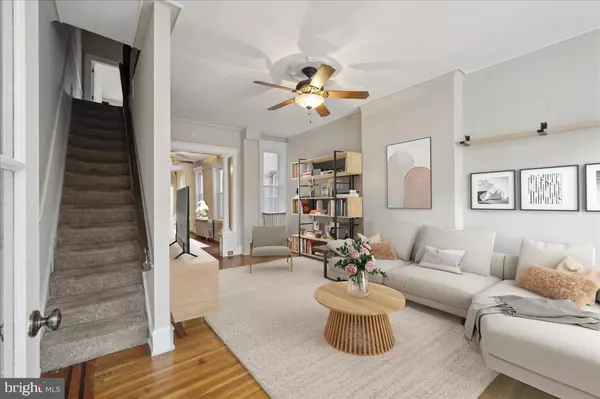$328,000
$330,000
0.6%For more information regarding the value of a property, please contact us for a free consultation.
6 Beds
2 Baths
2,073 SqFt
SOLD DATE : 09/29/2022
Key Details
Sold Price $328,000
Property Type Townhouse
Sub Type Interior Row/Townhouse
Listing Status Sold
Purchase Type For Sale
Square Footage 2,073 sqft
Price per Sqft $158
Subdivision Brewerytown
MLS Listing ID PAPH2155370
Sold Date 09/29/22
Style Traditional,Victorian,Colonial
Bedrooms 6
Full Baths 2
HOA Y/N N
Abv Grd Liv Area 2,073
Originating Board BRIGHT
Year Built 1915
Annual Tax Amount $1,021
Tax Year 2022
Lot Size 1,068 Sqft
Acres 0.02
Lot Dimensions 15.00 x 70.00
Property Description
Welcome to 2825 W Oxford St. This 2,035 sq ft, 6BD/2BA tri-level on a wide, tree lined, quiet street in sought-after Brewerytown is truly quite the home. There is a beautiful garden at the facade, with a perfect alcove to tuck away gardening tools, and bench to relax and enjoy the breeze. Enter into the sunlit vestibule, and you’ll approach the incredibly bright living room and dining room. Past the dining room, you’ll find the updated kitchen, which has tons of cabinet and countertop space for cooking and storage. Off the kitchen is the laundry/mud room, which leads to the enclosed backyard, perfect for entertaining and grilling.
As you head upstairs to the second floor, you’ll find the first huge, bright bedroom with a mirrored armoire. The first bathroom, and two other sunlit bedrooms with hardwood flooring are also on the 2nd story. The highest floor has four other spacious rooms, and an updated, stylish 2nd bathroom with modern wall hung shelving, and an oversized vanity.
The house had a new roof put on in 2020, and has a 15 year warranty. The AC unit was replaced in 2021, and also has a warranty. The vinyl siding on the back of the house was completely replaced in 2019.
Make this stellar home in booming Brewerytown yours today! New construction and home renovations all around.
Location
State PA
County Philadelphia
Area 19121 (19121)
Zoning RM1
Rooms
Basement Unfinished
Main Level Bedrooms 6
Interior
Hot Water Natural Gas
Heating Central
Cooling Central A/C
Heat Source Natural Gas
Exterior
Waterfront N
Water Access N
Accessibility Doors - Swing In
Parking Type On Street
Garage N
Building
Story 3
Foundation Brick/Mortar
Sewer Public Sewer
Water Public
Architectural Style Traditional, Victorian, Colonial
Level or Stories 3
Additional Building Above Grade, Below Grade
New Construction N
Schools
School District The School District Of Philadelphia
Others
Senior Community No
Tax ID 324006800
Ownership Fee Simple
SqFt Source Assessor
Special Listing Condition Standard
Read Less Info
Want to know what your home might be worth? Contact us for a FREE valuation!

Our team is ready to help you sell your home for the highest possible price ASAP

Bought with John Wylie • Compass RE

"My job is to find and attract mastery-based agents to the office, protect the culture, and make sure everyone is happy! "







