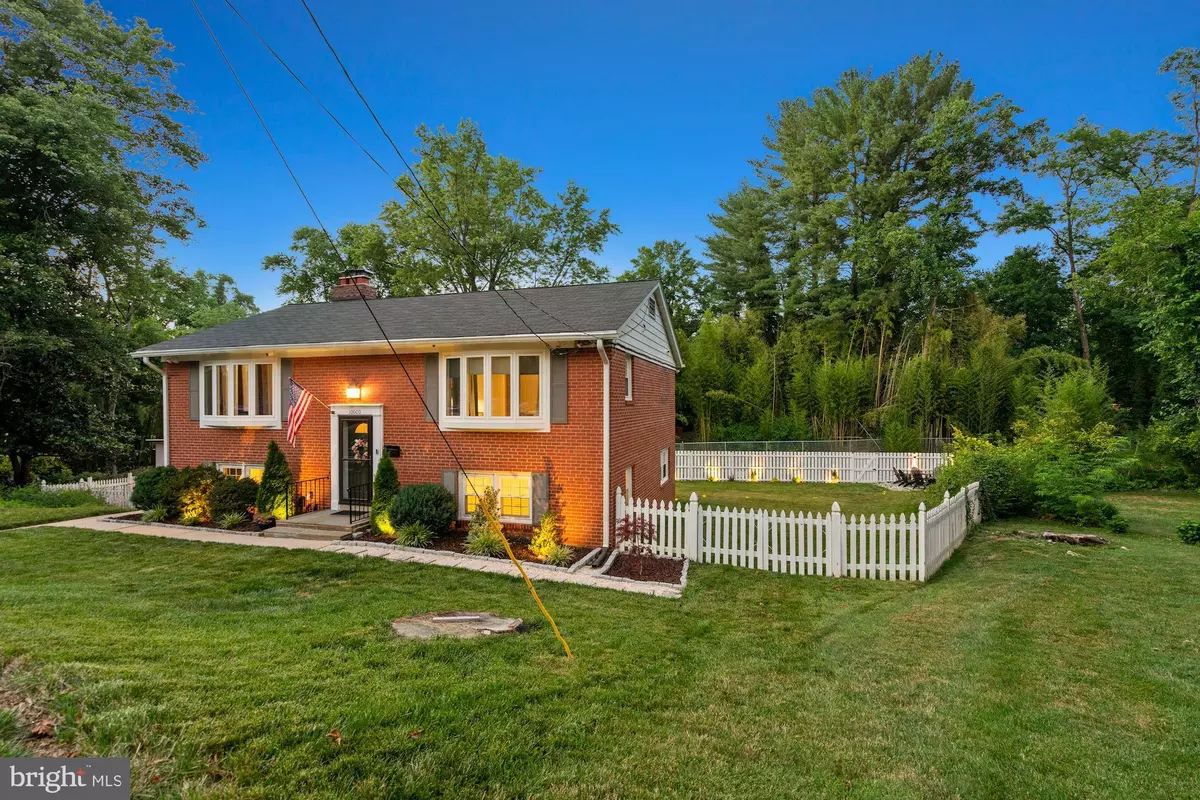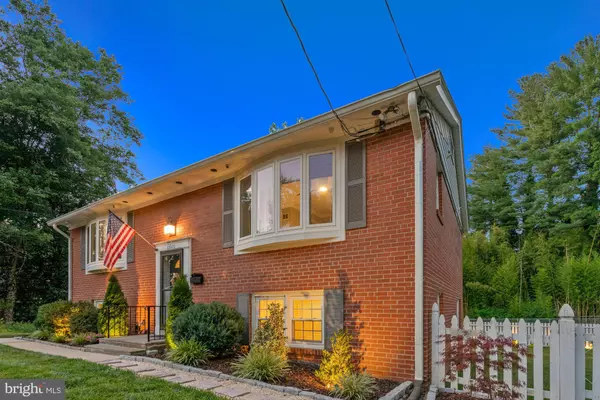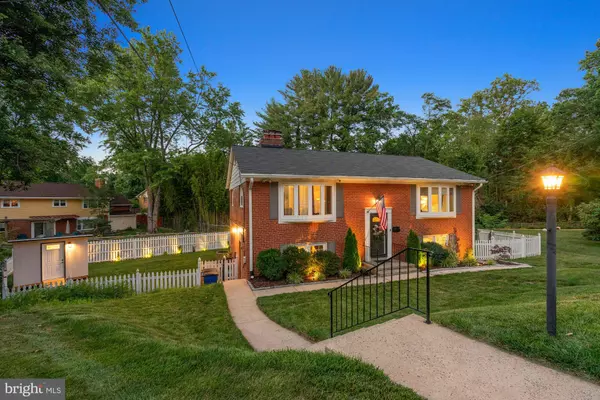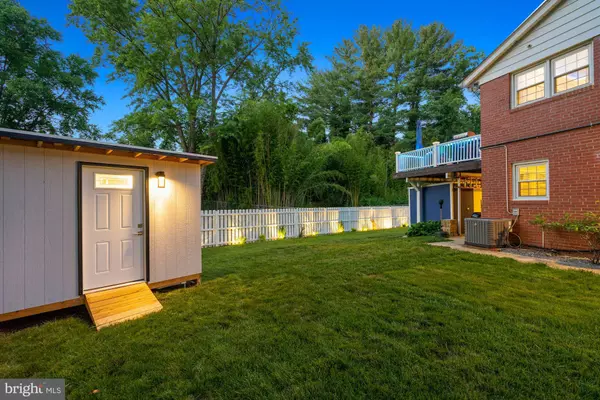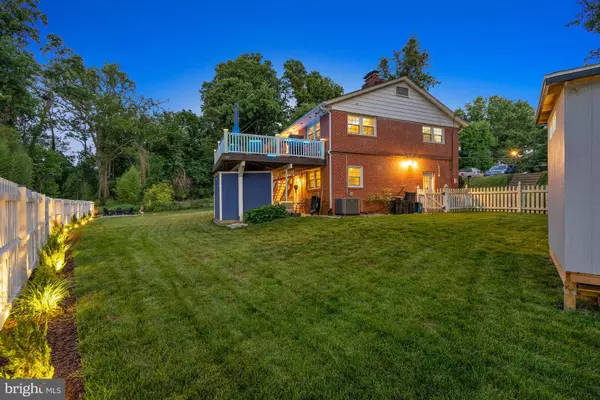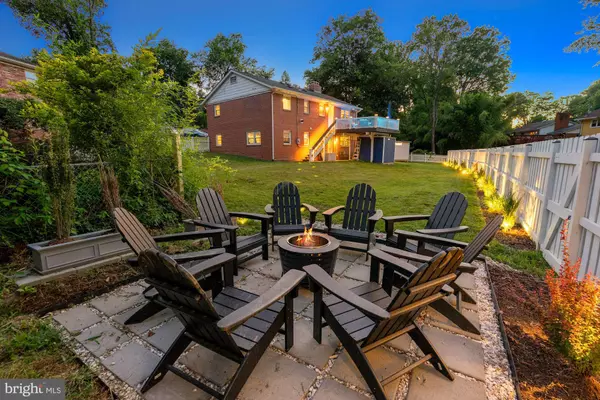$655,000
$665,000
1.5%For more information regarding the value of a property, please contact us for a free consultation.
3 Beds
3 Baths
2,240 SqFt
SOLD DATE : 09/29/2022
Key Details
Sold Price $655,000
Property Type Single Family Home
Sub Type Detached
Listing Status Sold
Purchase Type For Sale
Square Footage 2,240 sqft
Price per Sqft $292
Subdivision Briarcliff
MLS Listing ID VAFC2001994
Sold Date 09/29/22
Style Split Foyer
Bedrooms 3
Full Baths 2
Half Baths 1
HOA Y/N N
Abv Grd Liv Area 2,240
Originating Board BRIGHT
Year Built 1960
Annual Tax Amount $7,138
Tax Year 2022
Lot Size 10,031 Sqft
Acres 0.23
Property Description
Welcome home to 10600 Sprinngmann Dr! This house is a truly unique home with thoroughly modern touches inside while retaining that rancher vibe from the outside! Beautiful cul-de-sac location in the heart of Fairfax City with spacious level fenced backyard. Enjoy entertaining on the deck with stairs or at the firepit in the yard. The split foyer design makes single level living easy to accomplish. Main level provides the kitchen, living, dining, half bath and primary bedroom en-suite. Lower level offers rec room, laundry mud room, 2 bedrooms and 1 full bath. Escape to your spa-like primary bath - totally renovated for a truly zen experience with marble floors, soaking tub, separate steam shower and dual comfort height vanity.
Location
State VA
County Fairfax City
Zoning RESIDENTIAL MEDIUM
Rooms
Main Level Bedrooms 1
Interior
Hot Water Natural Gas
Heating Forced Air
Cooling Central A/C
Fireplace Y
Window Features Double Pane,Insulated
Heat Source Natural Gas
Exterior
Fence Rear, Picket, Other
Utilities Available Cable TV Available
Water Access N
Roof Type Asphalt
Accessibility Other
Garage N
Building
Story 2
Foundation Slab
Sewer Public Sewer
Water Public
Architectural Style Split Foyer
Level or Stories 2
Additional Building Above Grade, Below Grade
New Construction N
Schools
Elementary Schools Providence
Middle Schools Katherine Johnson
High Schools Fairfax
School District Fairfax County Public Schools
Others
Senior Community No
Tax ID 57 2 04 016
Ownership Fee Simple
SqFt Source Assessor
Special Listing Condition Standard
Read Less Info
Want to know what your home might be worth? Contact us for a FREE valuation!

Our team is ready to help you sell your home for the highest possible price ASAP

Bought with Drew McKenzie • Long & Foster Real Estate, Inc.
"My job is to find and attract mastery-based agents to the office, protect the culture, and make sure everyone is happy! "


