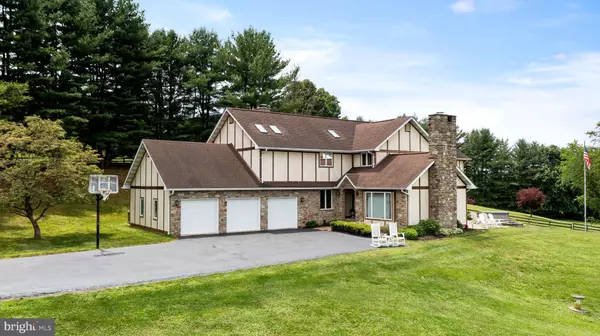$868,000
$888,000
2.3%For more information regarding the value of a property, please contact us for a free consultation.
4 Beds
4 Baths
6,747 SqFt
SOLD DATE : 09/30/2022
Key Details
Sold Price $868,000
Property Type Single Family Home
Sub Type Detached
Listing Status Sold
Purchase Type For Sale
Square Footage 6,747 sqft
Price per Sqft $128
Subdivision Sparks Glencoe
MLS Listing ID MDBC2041028
Sold Date 09/30/22
Style Contemporary
Bedrooms 4
Full Baths 3
Half Baths 1
HOA Y/N N
Abv Grd Liv Area 4,565
Originating Board BRIGHT
Year Built 1986
Annual Tax Amount $8,021
Tax Year 2021
Lot Size 3.980 Acres
Acres 3.98
Property Description
Beautifully sited on 3.98 landscaped acres to give best advantage of incredible scenic vistas! Expanded 4 Bedroom traditional home starts with the 2-story marble Foyer. Vaulted Living Room with fireplace, formal Dining Room, Kitchen with large breakfast area with adjoining Family Room with fireplace and adjoining Sunroom with fireplace and 3 walls of windows to enjoy the views. Main level Den/Guest Room and adjacent full Bath. Expansive Primary Suite with spa Bath shares the 2nd level with 2 large Bedrooms sharing a sunny Sitting Room and additional Bedroom and Hall Bath. Finished Lower Level with tremendous Rec Room, Billiard Room, Exercise Room, Laundry and Powder Room. Beautiful in-ground pool surrounded by expansive Patios, flagstone Patio with hot tub. Carefully manicured lawns and gardens, completely enclosed with 4-board fencing with electronic gates. Stunning views from inside and out!
Location
State MD
County Baltimore
Zoning RESIDENTIAL
Rooms
Other Rooms Living Room, Dining Room, Primary Bedroom, Sitting Room, Bedroom 2, Bedroom 3, Bedroom 4, Kitchen, Game Room, Family Room, Den, Foyer, Sun/Florida Room, Exercise Room, Laundry, Recreation Room, Primary Bathroom
Basement Full, Heated, Improved
Interior
Hot Water Electric
Heating Forced Air
Cooling Central A/C, Ceiling Fan(s)
Fireplaces Number 4
Equipment Refrigerator, Cooktop, Cooktop - Down Draft, Oven - Wall, Built-In Microwave, Dishwasher, Disposal, Washer, Dryer
Appliance Refrigerator, Cooktop, Cooktop - Down Draft, Oven - Wall, Built-In Microwave, Dishwasher, Disposal, Washer, Dryer
Heat Source Electric
Exterior
Garage Garage Door Opener
Garage Spaces 3.0
Fence Fully
Waterfront N
Water Access N
View Panoramic, Scenic Vista
Roof Type Asphalt,Shingle
Accessibility None
Parking Type Attached Garage, Driveway
Attached Garage 3
Total Parking Spaces 3
Garage Y
Building
Story 3
Foundation Block
Sewer Septic Exists
Water Well
Architectural Style Contemporary
Level or Stories 3
Additional Building Above Grade, Below Grade
New Construction N
Schools
Elementary Schools Sparks
Middle Schools Hereford
High Schools Hereford
School District Baltimore County Public Schools
Others
Senior Community No
Tax ID 04081800003309
Ownership Fee Simple
SqFt Source Assessor
Special Listing Condition Standard
Read Less Info
Want to know what your home might be worth? Contact us for a FREE valuation!

Our team is ready to help you sell your home for the highest possible price ASAP

Bought with Elaine H Bierly • Berkshire Hathaway HomeServices Homesale Realty

"My job is to find and attract mastery-based agents to the office, protect the culture, and make sure everyone is happy! "







