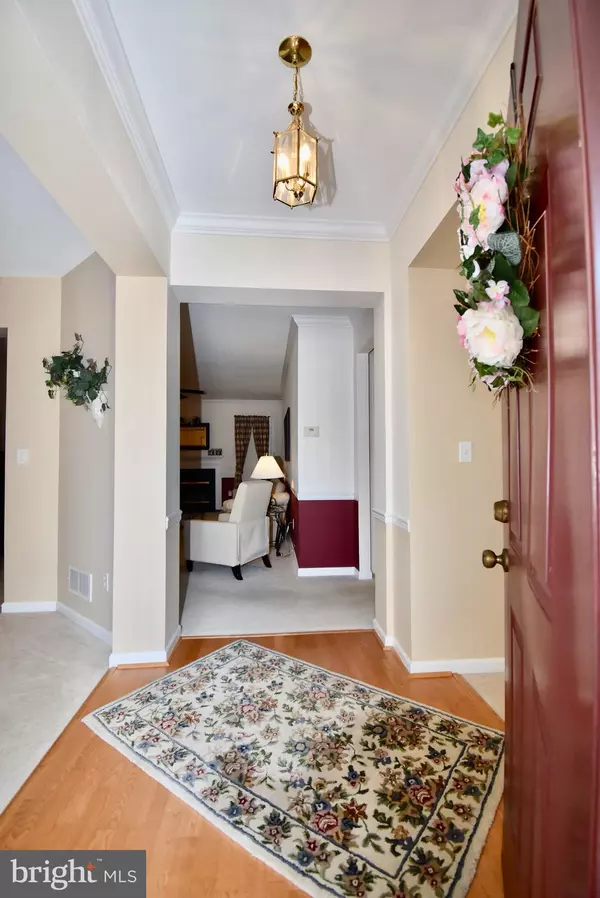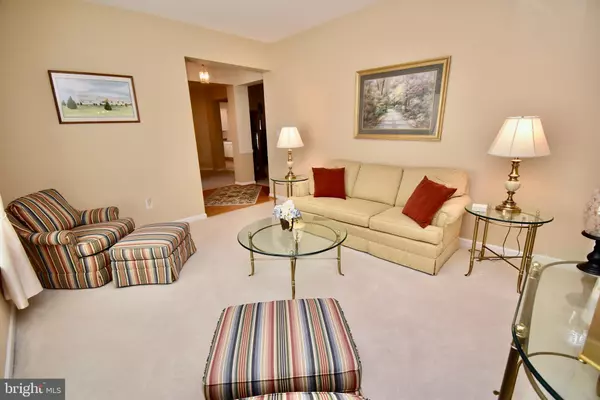$430,000
$429,900
For more information regarding the value of a property, please contact us for a free consultation.
2 Beds
2 Baths
1,975 SqFt
SOLD DATE : 10/05/2022
Key Details
Sold Price $430,000
Property Type Single Family Home
Sub Type Detached
Listing Status Sold
Purchase Type For Sale
Square Footage 1,975 sqft
Price per Sqft $217
Subdivision Springmill
MLS Listing ID DENC2030638
Sold Date 10/05/22
Style Ranch/Rambler
Bedrooms 2
Full Baths 2
HOA Fees $150/mo
HOA Y/N Y
Abv Grd Liv Area 1,975
Originating Board BRIGHT
Year Built 2004
Annual Tax Amount $1,542
Tax Year 2022
Lot Size 8,276 Sqft
Acres 0.19
Lot Dimensions 0.00 x 0.00
Property Description
Welcome to 408 Morning Glory Lane, located in the desirable & established 55+ community of Springmill. Original owner has lovingly cared for & meticulously maintained this beautiful Coleridge model which features an open & flowing floor plan. Upon entering the wood floor Foyer, you have views of the formal Living Room on the right, the formal Dining Room on the left, the spacious Family Room straight ahead that offers a gas fireplace to take off the chill on cold days/nights. Off the Dining Room & the Family Room is the light & bright large Kitchen with Corian Counters with a Kohler double sink, 42” White Cabinets with slide out drawers, a pantry, built-in Microwave, smooth top range, dishwasher, stainless steel refrigerator and wood plank flooring. Located between the Kitchen and the garage is the laundry room with optional window, included washer, dryer & freezer. The Breakfast nook connects with the adjoining Sunroom plus has a view of the FR. From the Sunroom is access to the screened porch with a vaulted ceiling, a view of trees & a walking path that are located behind the home. The large owner's suite is in the rear of the home w/3 windows, a walk-in closet, the owner's bath with a two-seated shower and a large vanity with transom window above plus a window offering wonderful natural lighting. The second BR with large closet & double windows is located next to the 2nd full bath. Other amenities for this home are: crown molding in the FR & Foyer; chair rail in the FR; box bay windows in the Living Room & the Breakfast nook; CF in the Family Room, Owner's Bedroom, Sunroom & Screened Porch; and a 2 car garage with walk-up access to the attic for storage. The Springmill HOA fee of $150 includes lawn maintenance, snow removal, access to the clubhouse, pool & tennis courts! Schedule your tour today to see this impeccable home!
Booties are supplied; please wear while touring this beautiful home. Thank you.
Location
State DE
County New Castle
Area South Of The Canal (30907)
Zoning 23R-2
Rooms
Other Rooms Living Room, Dining Room, Primary Bedroom, Bedroom 2, Kitchen, Family Room, Breakfast Room, Sun/Florida Room, Bathroom 2, Screened Porch
Main Level Bedrooms 2
Interior
Interior Features Attic, Carpet, Ceiling Fan(s), Chair Railings, Crown Moldings, Dining Area, Entry Level Bedroom, Pantry, Primary Bath(s), Recessed Lighting, Tub Shower, Stall Shower, Upgraded Countertops, Walk-in Closet(s), Window Treatments, Wood Floors
Hot Water Natural Gas
Heating Forced Air
Cooling Central A/C
Flooring Tile/Brick, Carpet, Engineered Wood
Fireplaces Number 1
Fireplaces Type Gas/Propane
Equipment Built-In Microwave, Built-In Range, Dishwasher, Disposal, Dryer, Refrigerator, Washer, Water Heater
Fireplace Y
Window Features Transom
Appliance Built-In Microwave, Built-In Range, Dishwasher, Disposal, Dryer, Refrigerator, Washer, Water Heater
Heat Source Natural Gas
Laundry Main Floor
Exterior
Exterior Feature Porch(es), Screened
Parking Features Garage - Front Entry, Garage Door Opener, Inside Access
Garage Spaces 4.0
Utilities Available Cable TV
Amenities Available Club House, Exercise Room, Pool - Outdoor
Water Access N
Roof Type Shingle,Asphalt
Accessibility None
Porch Porch(es), Screened
Attached Garage 2
Total Parking Spaces 4
Garage Y
Building
Lot Description Level
Story 1
Foundation Slab
Sewer Public Sewer
Water Public
Architectural Style Ranch/Rambler
Level or Stories 1
Additional Building Above Grade, Below Grade
Structure Type 9'+ Ceilings,Dry Wall
New Construction N
Schools
School District Appoquinimink
Others
HOA Fee Include Lawn Maintenance,Snow Removal,Trash,Pool(s),Common Area Maintenance
Senior Community Yes
Age Restriction 55
Tax ID 23-032.00-084
Ownership Fee Simple
SqFt Source Assessor
Security Features Security System,Smoke Detector
Acceptable Financing Cash, Conventional, VA, FHA
Listing Terms Cash, Conventional, VA, FHA
Financing Cash,Conventional,VA,FHA
Special Listing Condition Standard
Read Less Info
Want to know what your home might be worth? Contact us for a FREE valuation!

Our team is ready to help you sell your home for the highest possible price ASAP

Bought with Michele A Endrich • BHHS Fox & Roach - Hockessin
"My job is to find and attract mastery-based agents to the office, protect the culture, and make sure everyone is happy! "







