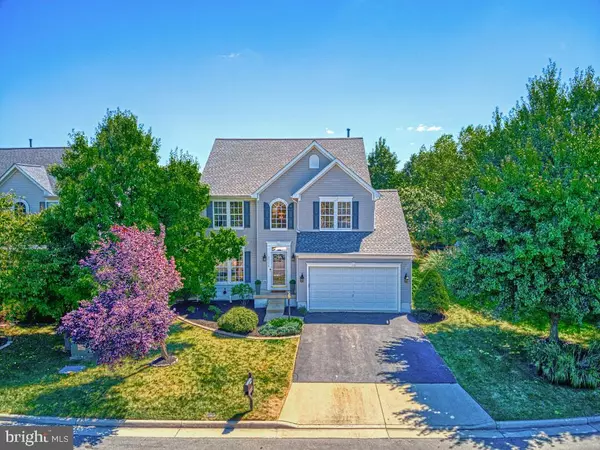$812,500
$790,000
2.8%For more information regarding the value of a property, please contact us for a free consultation.
4 Beds
4 Baths
3,451 SqFt
SOLD DATE : 10/06/2022
Key Details
Sold Price $812,500
Property Type Single Family Home
Sub Type Detached
Listing Status Sold
Purchase Type For Sale
Square Footage 3,451 sqft
Price per Sqft $235
Subdivision Kirkpatrick Farms
MLS Listing ID VALO2034646
Sold Date 10/06/22
Style Colonial
Bedrooms 4
Full Baths 2
Half Baths 2
HOA Fees $96/mo
HOA Y/N Y
Abv Grd Liv Area 2,537
Originating Board BRIGHT
Year Built 2004
Annual Tax Amount $6,601
Tax Year 2022
Lot Size 6,098 Sqft
Acres 0.14
Property Description
This is Kirkpatrick Farms! Nestled on a quiet street is this quintessential home that is to be a part of your story. This colonial home has two key differentiators: The first of which is A grand Pavilion kitted out with a Stone wood-burning Fireplace + TV + ceiling fan + 2 heaters + lighting – would you say that this would make for an impactful impression? Meticulously maintained by the current owner – this colonial home also backs to a large HOA maintained common space, which gives an unexpected degree of privacy – this would be the second key differentiator. Crossing the threshold of this home – you will appreciate the 2-storey foyer with its new light fixture (one of many) and newly refinished wood floors in the foyer and hallway. The living room currently used as an office attaches to the dining room. Kitchen with granite countertop and 42” cabinets adjoin a brilliantly bright family room with windows galore and a diagonal gas fireplace. The fenced rear yard is simply smashing – the photos and video show the glory of this space. The lower level is a large area suitable for play, recreation and work out space. Sellers cherished this space particularly for football watching – their loss is certainly your gain. Uploaded to the document portal is the complete list of updates. But here is a sampling: Roof (2021) New light fixtures throughout the home (2022) Refinished wood floors (2022) Newly painted (2022) New hot water heater (2021). As for the HOA amenities: Baseball Field, Basketball Courts, Bike Trail, Club House, Exercise Room, Jog/Walk Path, Meeting Room, Picnic Area, Pool - Outdoor, Soccer Field, Tennis Courts, Tot Lots/Playground – Oh! And trash is included in the HOA fees.
Location
State VA
County Loudoun
Zoning PDH4
Rooms
Other Rooms Living Room, Dining Room, Primary Bedroom, Bedroom 2, Bedroom 3, Kitchen, Game Room, Family Room, Bedroom 1, Laundry, Recreation Room, Utility Room
Basement Fully Finished
Interior
Interior Features Breakfast Area, Dining Area, Family Room Off Kitchen, Floor Plan - Open, Kitchen - Eat-In, Kitchen - Table Space, Kitchen - Island, Primary Bath(s), Recessed Lighting, Upgraded Countertops, Carpet, Ceiling Fan(s), Chair Railings, Combination Dining/Living, Formal/Separate Dining Room, Kitchen - Gourmet, Window Treatments, Wood Floors
Hot Water Natural Gas
Heating Forced Air
Cooling Central A/C, Ceiling Fan(s)
Flooring Carpet, Hardwood
Fireplaces Number 2
Fireplaces Type Fireplace - Glass Doors, Mantel(s), Screen, Stone
Equipment Dryer, Washer, Dishwasher, Disposal, Refrigerator, Stove
Fireplace Y
Appliance Dryer, Washer, Dishwasher, Disposal, Refrigerator, Stove
Heat Source Natural Gas
Laundry Main Floor
Exterior
Exterior Feature Patio(s)
Parking Features Garage Door Opener, Garage - Front Entry
Garage Spaces 5.0
Fence Rear
Amenities Available Basketball Courts, Bike Trail, Club House, Common Grounds, Fitness Center, Jog/Walk Path, Pool - Outdoor, Tennis Courts, Tot Lots/Playground, Exercise Room, Meeting Room, Swimming Pool
Water Access N
View Garden/Lawn, Other
Roof Type Architectural Shingle
Accessibility None
Porch Patio(s)
Attached Garage 2
Total Parking Spaces 5
Garage Y
Building
Story 3
Foundation Concrete Perimeter
Sewer Public Sewer
Water Public
Architectural Style Colonial
Level or Stories 3
Additional Building Above Grade, Below Grade
New Construction N
Schools
Elementary Schools Pinebrook
Middle Schools Willard
High Schools Lightridge
School District Loudoun County Public Schools
Others
Pets Allowed Y
HOA Fee Include Pool(s),Snow Removal,Trash
Senior Community No
Tax ID 206363609000
Ownership Fee Simple
SqFt Source Assessor
Security Features Security System,Smoke Detector
Special Listing Condition Standard
Pets Allowed No Pet Restrictions
Read Less Info
Want to know what your home might be worth? Contact us for a FREE valuation!

Our team is ready to help you sell your home for the highest possible price ASAP

Bought with Wendy Lachowicz • RLAH @properties
"My job is to find and attract mastery-based agents to the office, protect the culture, and make sure everyone is happy! "







