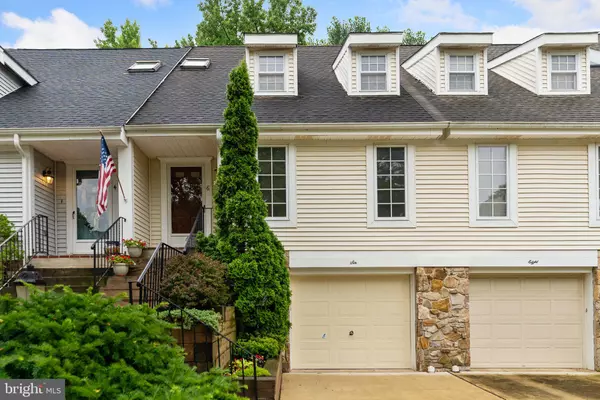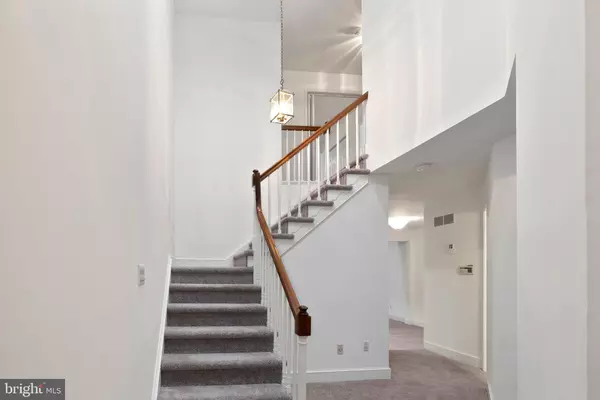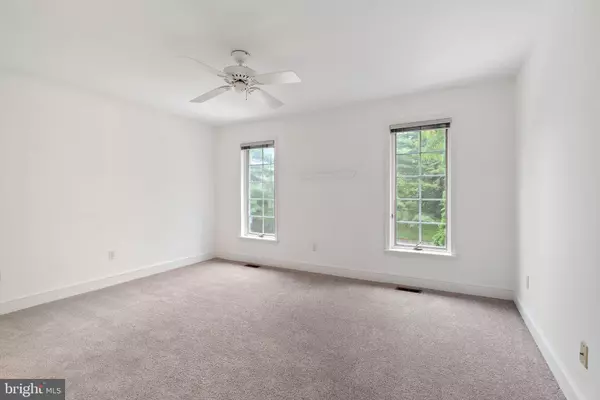$353,000
$359,900
1.9%For more information regarding the value of a property, please contact us for a free consultation.
2 Beds
2 Baths
1,850 SqFt
SOLD DATE : 10/07/2022
Key Details
Sold Price $353,000
Property Type Townhouse
Sub Type Interior Row/Townhouse
Listing Status Sold
Purchase Type For Sale
Square Footage 1,850 sqft
Price per Sqft $190
Subdivision The Hamptons
MLS Listing ID DENC2029800
Sold Date 10/07/22
Style Colonial
Bedrooms 2
Full Baths 2
HOA Fees $50/ann
HOA Y/N Y
Abv Grd Liv Area 1,850
Originating Board BRIGHT
Year Built 1982
Annual Tax Amount $4,029
Tax Year 2022
Lot Size 3,049 Sqft
Acres 0.07
Lot Dimensions 22.10 x 137.70
Property Description
Bright, multi-level 2 bedroom plus loft, 2 bath townhouse in the desirable Hamptons neighborhood in
North Wilmington features tons of closet and storage space and brand new carpet and neutral paint
throughout. The main level features vaulted ceilings and skylights in the entry foyer and living room and
an entire wall of windows and a glass door which open onto a spacious deck and private backyard. The
open floor plan combination living room/dining room has convenient access to the updated kitchen
(2019-2022) with quartz countertops, tile backsplash, grouted laminate flooring, and new stainless steel
appliances including a French door LG refrigerator. The main floor bedroom features a walk-in closet
and en suite full bathroom with shower. The upper-level bedroom features a walk-in closet and separate
dressing room with additional closets and vanity and en suite full bathroom with tub. The upper-level
loft - which could be used as an additional bedroom, guest bedroom, office, or den - overlooks the
vaulted living room and backyard, has two large closets, and is adjacent to the bathroom. The lower
level includes a spacious laundry room and mud room, tandem two-car garage with electric opener and
storage shelving, and a bonus family/storage/fitness/pets/kids/“cave” room. A pristine concrete driveway can
accommodate two more cars for off-street parking. Close to everything! Walk to the DART bus line to
downtown Wilmington as well as to a brew pub, restaurants, and the Branmar Shopping Center.
Convenient to I-95, Wilmington, Philadelphia, Philadelphia International Airport, Amtrak, and SEPTA
train service at Claymont (free parking) and all the amenities of Brandywine Hundred. You will
appreciate this great location, the home's superb condition, and friendly neighbors who take pride in
their community.
Location
State DE
County New Castle
Area Brandywine (30901)
Zoning RESIDENTIAL
Rooms
Other Rooms Living Room, Dining Room, Primary Bedroom, Bedroom 2, Kitchen, Family Room, Laundry, Office
Basement Drainage System, Garage Access, Interior Access, Outside Entrance, Sump Pump, Space For Rooms, Walkout Level, Water Proofing System, Workshop, Fully Finished
Main Level Bedrooms 1
Interior
Interior Features Breakfast Area, Carpet, Ceiling Fan(s), Combination Kitchen/Dining, Combination Dining/Living, Dining Area, Floor Plan - Open, Kitchen - Eat-In, Kitchen - Gourmet, Pantry, Soaking Tub, Walk-in Closet(s), Window Treatments, Upgraded Countertops, Skylight(s), Entry Level Bedroom
Hot Water Electric
Heating Heat Pump(s), Energy Star Heating System, Programmable Thermostat
Cooling Central A/C, Energy Star Cooling System, Programmable Thermostat
Flooring Carpet, Ceramic Tile, Laminate Plank, Luxury Vinyl Plank
Equipment Built-In Microwave, Dishwasher, Disposal, Dryer - Electric, Energy Efficient Appliances, Water Heater, Washer, Stainless Steel Appliances, Refrigerator, Oven/Range - Electric, Oven - Self Cleaning
Window Features Energy Efficient,Insulated,Screens,Skylights,Sliding,Casement,Double Hung
Appliance Built-In Microwave, Dishwasher, Disposal, Dryer - Electric, Energy Efficient Appliances, Water Heater, Washer, Stainless Steel Appliances, Refrigerator, Oven/Range - Electric, Oven - Self Cleaning
Heat Source Electric
Exterior
Exterior Feature Deck(s)
Parking Features Additional Storage Area, Built In, Covered Parking, Garage - Front Entry, Garage Door Opener, Inside Access, Oversized
Garage Spaces 4.0
Water Access N
Roof Type Architectural Shingle,Pitched
Accessibility None
Porch Deck(s)
Attached Garage 2
Total Parking Spaces 4
Garage Y
Building
Lot Description Backs to Trees, Front Yard, Landscaping, Private, Rear Yard
Story 3
Foundation Concrete Perimeter
Sewer Public Sewer
Water Public
Architectural Style Colonial
Level or Stories 3
Additional Building Above Grade, Below Grade
Structure Type Dry Wall,Cathedral Ceilings,9'+ Ceilings,Vaulted Ceilings
New Construction N
Schools
Elementary Schools Forwood
Middle Schools Talley
High Schools Brandywine
School District Brandywine
Others
HOA Fee Include Common Area Maintenance,Lawn Maintenance,Snow Removal
Senior Community No
Tax ID 06-068.00-234
Ownership Fee Simple
SqFt Source Assessor
Security Features Security System,Carbon Monoxide Detector(s),Smoke Detector
Special Listing Condition Standard
Read Less Info
Want to know what your home might be worth? Contact us for a FREE valuation!

Our team is ready to help you sell your home for the highest possible price ASAP

Bought with Lisa Lyons • Weichert Realtors
"My job is to find and attract mastery-based agents to the office, protect the culture, and make sure everyone is happy! "







