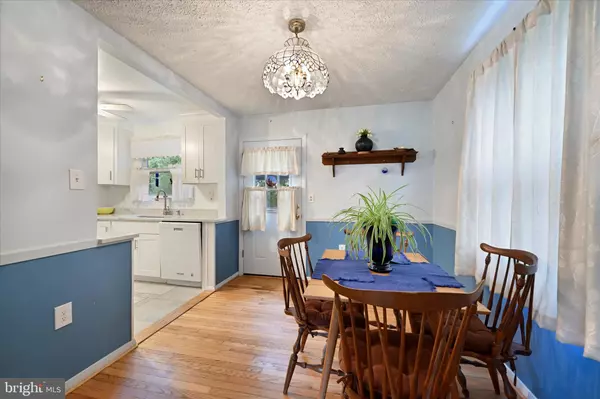$289,950
$289,950
For more information regarding the value of a property, please contact us for a free consultation.
4 Beds
1 Bath
1,188 SqFt
SOLD DATE : 10/07/2022
Key Details
Sold Price $289,950
Property Type Single Family Home
Sub Type Detached
Listing Status Sold
Purchase Type For Sale
Square Footage 1,188 sqft
Price per Sqft $244
Subdivision None Available
MLS Listing ID MDBC2045052
Sold Date 10/07/22
Style Cape Cod
Bedrooms 4
Full Baths 1
HOA Y/N N
Abv Grd Liv Area 1,188
Originating Board BRIGHT
Year Built 1954
Annual Tax Amount $2,423
Tax Year 2021
Lot Size 0.275 Acres
Acres 0.27
Lot Dimensions 1.00 x
Property Description
Welcome to 22 S Tollgate Road! This charming well maintained cape cod has 4 bedrooms, 1 full bathroom and is located in Owings Mills. The front door welcomes you inside to the light-filled living room and dining room. The newly remodeled kitchen features upgraded countertops, a built-in microwave and plenty of cabinet space. There are 2 bedrooms and a full bathroom on the main level. On the upper you'll find 2 additional bedrooms. Fully finished basement with additional living area and storage space. Large deck in the backyard which is perfect for entertaining. Great location- close to major interstates I-695, I-795 and plenty of shopping and restaurants. The perfect started or rental home. You won't want to miss out on this amazing opportunity to own a truly move-in ready home for under 300k! Schedule your showing today!
Location
State MD
County Baltimore
Zoning R
Rooms
Basement Fully Finished
Main Level Bedrooms 2
Interior
Interior Features Ceiling Fan(s), Carpet, Dining Area, Entry Level Bedroom, Floor Plan - Traditional, Upgraded Countertops
Hot Water Natural Gas
Heating Central
Cooling Central A/C
Flooring Hardwood, Carpet, Vinyl
Equipment Built-In Microwave, Dishwasher, Refrigerator, Stove
Fireplace N
Appliance Built-In Microwave, Dishwasher, Refrigerator, Stove
Heat Source Natural Gas
Exterior
Exterior Feature Deck(s)
Waterfront N
Water Access N
Accessibility None
Porch Deck(s)
Parking Type Driveway
Garage N
Building
Story 3
Foundation Permanent
Sewer Public Sewer
Water Public
Architectural Style Cape Cod
Level or Stories 3
Additional Building Above Grade, Below Grade
New Construction N
Schools
School District Baltimore County Public Schools
Others
Senior Community No
Tax ID 04040408002398
Ownership Ground Rent
SqFt Source Assessor
Special Listing Condition Standard
Read Less Info
Want to know what your home might be worth? Contact us for a FREE valuation!

Our team is ready to help you sell your home for the highest possible price ASAP

Bought with Claudia L Bordon • HomeSmart

"My job is to find and attract mastery-based agents to the office, protect the culture, and make sure everyone is happy! "







