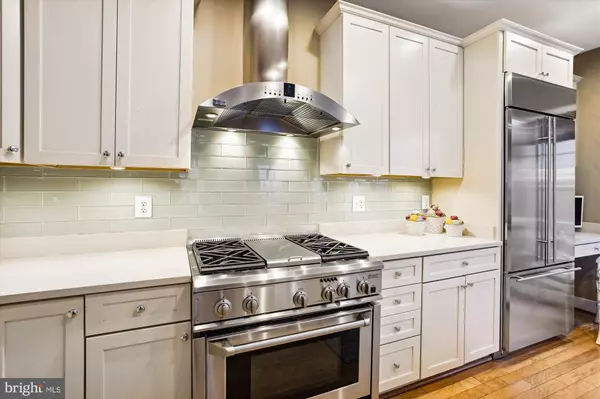$1,195,000
$1,235,000
3.2%For more information regarding the value of a property, please contact us for a free consultation.
3 Beds
4 Baths
2,304 SqFt
SOLD DATE : 10/11/2022
Key Details
Sold Price $1,195,000
Property Type Townhouse
Sub Type End of Row/Townhouse
Listing Status Sold
Purchase Type For Sale
Square Footage 2,304 sqft
Price per Sqft $518
Subdivision Historic District
MLS Listing ID MDAA2045018
Sold Date 10/11/22
Style Traditional
Bedrooms 3
Full Baths 3
Half Baths 1
HOA Fees $190/mo
HOA Y/N Y
Abv Grd Liv Area 2,304
Originating Board BRIGHT
Year Built 2006
Annual Tax Amount $13,678
Tax Year 2022
Lot Size 1,817 Sqft
Acres 0.04
Property Description
Live your best Annapolis lifestyle in this end of row townhome in Acton’s Landing, steps away from historic landmarks, downtown dining and shopping, and the waterfront park on Spa Creek. The park provides water access for kayaks and paddleboards, or hop on the water taxi to downtown destinations. This home offers a perfect combination of classic elegance and low maintenance, along with garage parking for 2 cars. Enjoy a bright and sunny interior featuring 9' ceilings and high-end finishes, hardwood floors on main level, plantation shutters, California Closets, and custom built-ins. The gourmet kitchen features newly installed upgraded granite counters, stainless steel appliances including a brand new refrigerator, gas stove, and built-in cabinetry complete with wine cooler and beverage refrigerator. Stunning primary bedroom suite with walk-in closet and spacious en suite bathroom. Outdoor spaces include a covered front porch, brick patio with custom pavers off the kitchen for grilling, and a private roof deck to enjoy the view of the State House dome. This newer built home is ideal for everyday living and entertaining or a stress-free “lock and go” seasonal destination.
Location
State MD
County Anne Arundel
Zoning R
Interior
Interior Features Breakfast Area, Built-Ins, Carpet, Ceiling Fan(s), Dining Area, Kitchen - Gourmet, Kitchen - Island, Primary Bath(s), Walk-in Closet(s), Wood Floors
Hot Water Natural Gas
Heating Forced Air
Cooling Ceiling Fan(s), Central A/C, Programmable Thermostat
Flooring Hardwood, Carpet
Equipment Dishwasher, Disposal, Dryer, Icemaker, Range Hood, Refrigerator, Stainless Steel Appliances, Stove, Washer, Water Heater
Appliance Dishwasher, Disposal, Dryer, Icemaker, Range Hood, Refrigerator, Stainless Steel Appliances, Stove, Washer, Water Heater
Heat Source Natural Gas
Exterior
Exterior Feature Deck(s), Patio(s), Porch(es)
Garage Covered Parking, Garage - Front Entry
Garage Spaces 2.0
Waterfront N
Water Access Y
Water Access Desc Public Access
Accessibility None
Porch Deck(s), Patio(s), Porch(es)
Parking Type Detached Garage, Other, On Street
Total Parking Spaces 2
Garage Y
Building
Story 3
Foundation Other
Sewer Public Sewer
Water Public
Architectural Style Traditional
Level or Stories 3
Additional Building Above Grade, Below Grade
Structure Type Dry Wall
New Construction N
Schools
School District Anne Arundel County Public Schools
Others
Senior Community No
Tax ID 020600590220325
Ownership Fee Simple
SqFt Source Assessor
Security Features Security System,Smoke Detector
Special Listing Condition Standard
Read Less Info
Want to know what your home might be worth? Contact us for a FREE valuation!

Our team is ready to help you sell your home for the highest possible price ASAP

Bought with Georgeann A Berkinshaw • Coldwell Banker Realty

"My job is to find and attract mastery-based agents to the office, protect the culture, and make sure everyone is happy! "







