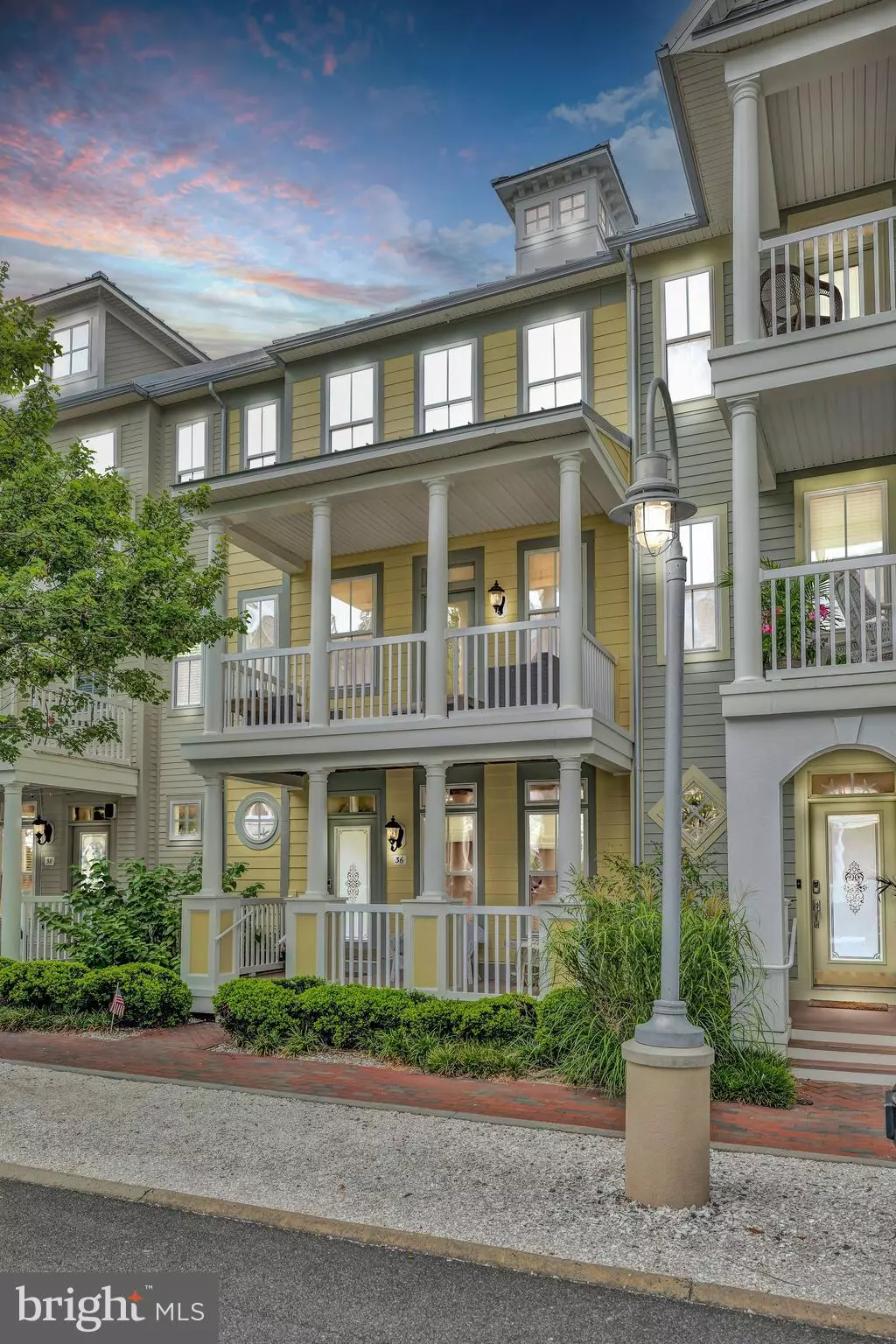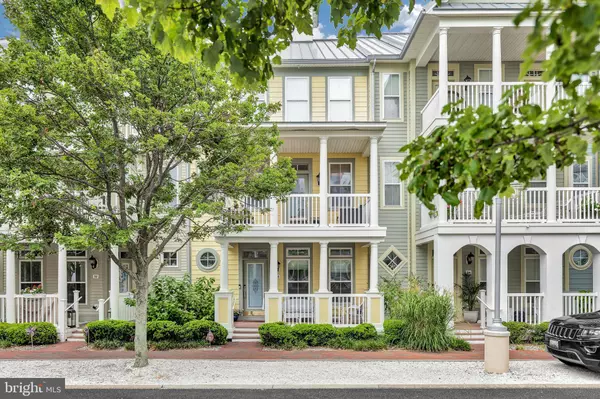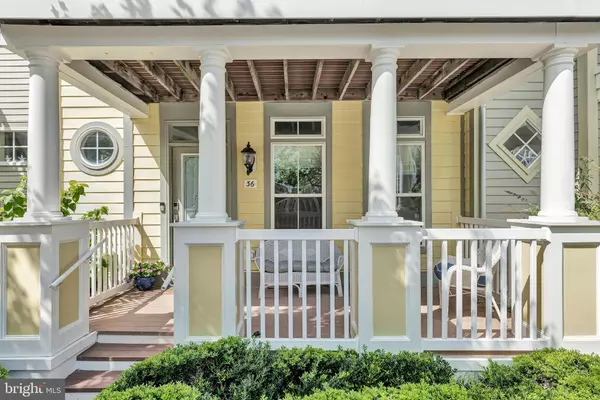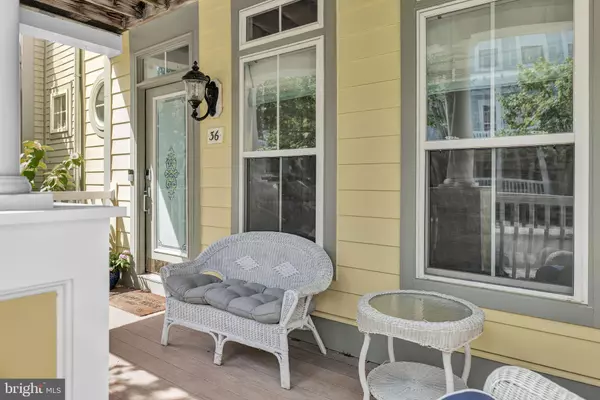$802,000
$789,900
1.5%For more information regarding the value of a property, please contact us for a free consultation.
4 Beds
5 Baths
2,378 SqFt
SOLD DATE : 10/12/2022
Key Details
Sold Price $802,000
Property Type Condo
Sub Type Condo/Co-op
Listing Status Sold
Purchase Type For Sale
Square Footage 2,378 sqft
Price per Sqft $337
Subdivision Sunset Island
MLS Listing ID MDWO2009594
Sold Date 10/12/22
Style Other
Bedrooms 4
Full Baths 4
Half Baths 1
Condo Fees $5,100/ann
HOA Fees $289/ann
HOA Y/N Y
Abv Grd Liv Area 2,378
Originating Board BRIGHT
Year Built 2006
Annual Tax Amount $7,410
Tax Year 2021
Lot Dimensions 0.00 x 0.00
Property Description
Welcome Home! As you tour this 4.5 bath home, you will observe everything has been updated from the rooter to the tooter. Come on and take the tour with us. Entry Foyer - fresh paint & new flooring in the Den/Bedroom, along with all new furniture. The full bath on the first floor has a fresh new look with LPL flooring and custom everything. All new ceramic, custom shower, and granite top vanity. And we haven't even made it upstairs yet! New Washer and Dryer, with laundry cabinets above. The stairs are now hardwood with beautiful white risers. Second Floor - all brand new LPL flooring; all new appliances - double oven; countertops, with subway glass tile backsplash. Awesome colors! Powder Room has been refreshed with new flooring, vanity & countertop, and cool custom paint. Bar area complete with custom cabinets and beverage center. Let me stop here if you know what a complete remodel would cost (4.5 Baths, all floors, etc.) . . . then save the time, effort and money and buy this one that's already been through all that. Our photographer has seen them all and he said "This is the Best one he's been in!" Second floor porch faces South and is covered for cool afternoon breezes. Third Floor - Bedroom level boasts a Master Bath which has been reworked in today's modern colors and accessed through a barn door. Of course, Hall Bath has been 100% remodeled also. Fourth Floor - Loft Bedroom Suite is also 100% refreshed. Schedule your tour for this weekend or miss out on a value home in Sunset Island. In closing. . . the world class common amenities are here for you, plus your own outdoor personal shower. Come and HAVE IT ALL!
Location
State MD
County Worcester
Area Bayside Interior (83)
Zoning RESIDENTIAL
Direction South
Rooms
Other Rooms Den
Interior
Interior Features Ceiling Fan(s), Chair Railings, Crown Moldings, Upgraded Countertops, Sprinkler System, Walk-in Closet(s), Window Treatments
Hot Water Natural Gas
Heating Forced Air, Heat Pump(s), Zoned
Cooling Central A/C
Equipment Dishwasher, Disposal, Dryer, Icemaker, Refrigerator, Washer, Built-In Microwave, Cooktop, Oven - Double
Furnishings Yes
Window Features Insulated,Screens,Storm
Appliance Dishwasher, Disposal, Dryer, Icemaker, Refrigerator, Washer, Built-In Microwave, Cooktop, Oven - Double
Heat Source Natural Gas, Electric
Laundry Dryer In Unit, Washer In Unit
Exterior
Exterior Feature Balcony, Deck(s)
Parking Features Additional Storage Area, Covered Parking, Garage - Rear Entry, Inside Access
Garage Spaces 4.0
Utilities Available Cable TV
Amenities Available Other, Club House, Pier/Dock, Exercise Room, Pool - Indoor, Pool - Outdoor, Tot Lots/Playground, Security
Water Access N
Roof Type Metal
Accessibility 2+ Access Exits
Porch Balcony, Deck(s)
Attached Garage 2
Total Parking Spaces 4
Garage Y
Building
Story 4
Foundation Slab
Sewer Public Sewer
Water Public
Architectural Style Other
Level or Stories 4
Additional Building Above Grade, Below Grade
New Construction N
Schools
High Schools Stephen Decatur
School District Worcester County Public Schools
Others
Pets Allowed Y
HOA Fee Include Common Area Maintenance,Insurance,Management,Reserve Funds,Road Maintenance,Snow Removal,Security Gate
Senior Community No
Tax ID 2410748100
Ownership Fee Simple
SqFt Source Estimated
Security Features Sprinkler System - Indoor
Acceptable Financing Conventional
Listing Terms Conventional
Financing Conventional
Special Listing Condition Standard
Pets Allowed Cats OK, Dogs OK
Read Less Info
Want to know what your home might be worth? Contact us for a FREE valuation!

Our team is ready to help you sell your home for the highest possible price ASAP

Bought with Chris Jett • Shore 4U Real Estate
"My job is to find and attract mastery-based agents to the office, protect the culture, and make sure everyone is happy! "







