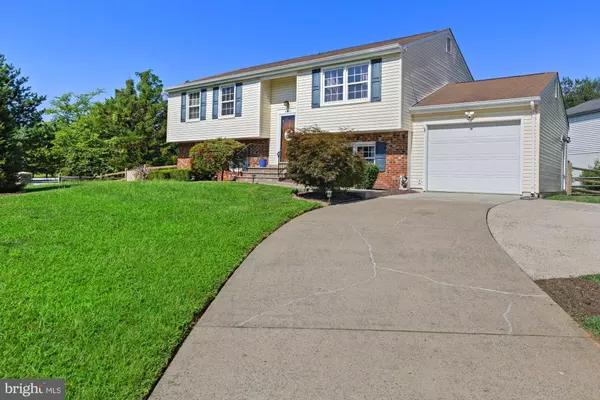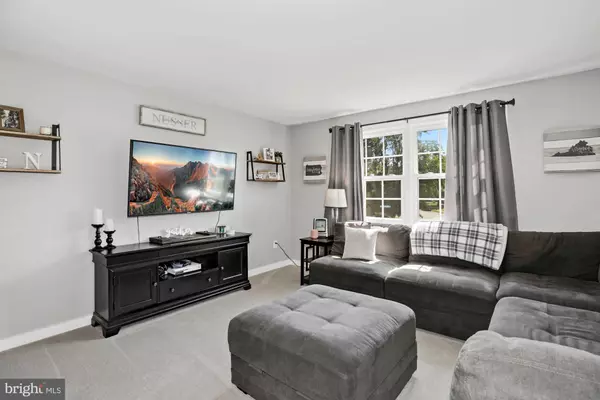$605,000
$625,000
3.2%For more information regarding the value of a property, please contact us for a free consultation.
4 Beds
2 Baths
1,788 SqFt
SOLD DATE : 10/12/2022
Key Details
Sold Price $605,000
Property Type Single Family Home
Sub Type Detached
Listing Status Sold
Purchase Type For Sale
Square Footage 1,788 sqft
Price per Sqft $338
Subdivision Pleasant Hill
MLS Listing ID VAFX2088960
Sold Date 10/12/22
Style Split Foyer
Bedrooms 4
Full Baths 2
HOA Y/N N
Abv Grd Liv Area 1,108
Originating Board BRIGHT
Year Built 1977
Annual Tax Amount $5,903
Tax Year 2022
Lot Size 0.323 Acres
Acres 0.32
Property Description
Huge price reduction! Don’t miss out on this amazing Single Family home located in Virginia Run, but No HOA fee! The foyer of this home has a custom wall tree . When you take the stairs up to the main level there is a gorgeous family room that opens to your formal dining room space. The kitchen has a nice pantry and plenty of space to add a portable island or eat in table. Just off the dining room you have a 4 seasons patio which adds 192 square feet to the home. Travel down the hall to your primary bedroom with walk in closet. This floor is rounded out with two additional bedrooms and a full bathroom. The lower level features a huge Rec room with a beautiful wet bar, just add a fridge and you would have a great in-law space. The fourth bedroom, another full bathroom, and laundry/storage space finish out this level. The recent upgrades/updates include New Wet Bar and LVP flooring in lower level 2022, New Full bathroom in lower level 2022, New Paint 2022, New Carpet 2020, New Fence 2020. Out back you have a spacious patio with picnic table that conveys, under the 4 seasons patio, there is a covered patio that provides tons of privacy. The backyard is fully fenced in and has a great storage shed. This home is zoned for amazing schools, close to tons of shopping and restaurants, and near multiple commuter routes!
Location
State VA
County Fairfax
Zoning 030
Rooms
Basement Full
Main Level Bedrooms 3
Interior
Interior Features Carpet, Ceiling Fan(s), Dining Area, Family Room Off Kitchen, Kitchen - Table Space, Pantry, Wet/Dry Bar
Hot Water Electric
Heating Heat Pump(s)
Cooling Central A/C
Flooring Carpet, Luxury Vinyl Plank
Equipment Dishwasher, Disposal, Dryer, Microwave, Oven/Range - Electric, Refrigerator, Washer
Furnishings No
Fireplace N
Appliance Dishwasher, Disposal, Dryer, Microwave, Oven/Range - Electric, Refrigerator, Washer
Heat Source Electric
Exterior
Garage Garage - Front Entry
Garage Spaces 4.0
Fence Fully
Waterfront N
Water Access N
Accessibility None
Parking Type Attached Garage, Driveway
Attached Garage 1
Total Parking Spaces 4
Garage Y
Building
Story 2
Foundation Concrete Perimeter
Sewer Public Sewer
Water Public
Architectural Style Split Foyer
Level or Stories 2
Additional Building Above Grade, Below Grade
New Construction N
Schools
Elementary Schools Virginia Run
Middle Schools Stone
High Schools Westfield
School District Fairfax County Public Schools
Others
Senior Community No
Tax ID 0533 03 0018
Ownership Fee Simple
SqFt Source Assessor
Special Listing Condition Standard
Read Less Info
Want to know what your home might be worth? Contact us for a FREE valuation!

Our team is ready to help you sell your home for the highest possible price ASAP

Bought with Steven Chen • Samson Properties

"My job is to find and attract mastery-based agents to the office, protect the culture, and make sure everyone is happy! "







