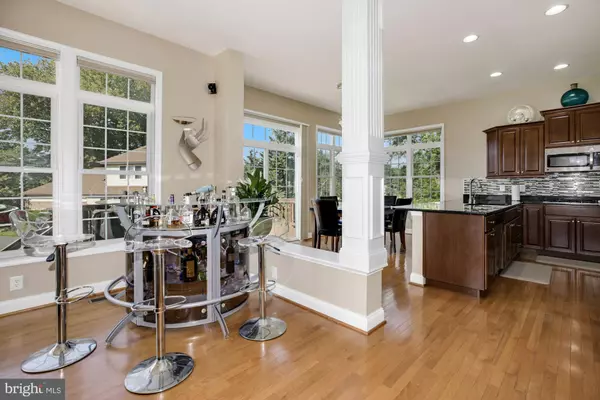$1,225,000
$1,225,000
For more information regarding the value of a property, please contact us for a free consultation.
4 Beds
5 Baths
4,550 SqFt
SOLD DATE : 10/14/2022
Key Details
Sold Price $1,225,000
Property Type Single Family Home
Sub Type Detached
Listing Status Sold
Purchase Type For Sale
Square Footage 4,550 sqft
Price per Sqft $269
Subdivision Pinecrest
MLS Listing ID VAFX2093952
Sold Date 10/14/22
Style Colonial
Bedrooms 4
Full Baths 4
Half Baths 1
HOA Fees $90/qua
HOA Y/N Y
Abv Grd Liv Area 3,439
Originating Board BRIGHT
Year Built 2011
Annual Tax Amount $11,349
Tax Year 2022
Lot Size 0.310 Acres
Acres 0.31
Property Description
Welcome to this beautiful well built 2X6 constructed Colonial overlooking the golf course. As you walk through the front door the beauty of this home speaks to you. You are greeted by gleaming hardwood floors that continue throughout the main level. Walk to the kitchen and be wowed by the large open feel with the great room and eat in area connecting the chef's kitchen. What an entertainers delight. The wall of windows makes this entertaining area light filled and beautiful. For those cooler winter months the fireplace makes the great room a cozy area to relax and unwind. The main floor powder room is conveniently tucked away in the mudroom away from the main area of the first level. The dining/living room have been swapped to allow for a home office, but can easily be swapped back. The current dining room is large enough to host a large gathering. The upper level has 4 bedrooms, one with an en-suite and the other two secondary bedrooms with a jack n Jill style bath. The large primary bedroom has a bathroom that will stop you in your tracks. The space has a well thought out design that hosts a large shower, two separate vanities and a fabulous soaking tub to escape into after those long days. The lower has TWO BONUS ROOMS in addition to the rec area which has plenty of space for all your needs. A full bath accompanies this area making it a great space for guests. The walk up puts the icing on the cake. The home has a osmosis water system and so many other wonderful qualities. This is a must see home. HURRY before it is too late.
Location
State VA
County Fairfax
Zoning 308
Rooms
Other Rooms Living Room, Dining Room, Primary Bedroom, Bedroom 2, Bedroom 3, Bedroom 4, Kitchen, Family Room, Library, Bedroom 1, Bonus Room
Basement Fully Finished, Walkout Stairs
Interior
Interior Features Kitchen - Gourmet, Dining Area, Upgraded Countertops, Primary Bath(s), Efficiency, Ceiling Fan(s), Water Treat System, Carpet, Wood Floors, Window Treatments
Hot Water Electric
Heating Heat Pump(s), Forced Air
Cooling Central A/C
Flooring Ceramic Tile, Hardwood, Carpet
Fireplaces Number 1
Fireplaces Type Fireplace - Glass Doors, Screen
Equipment Built-In Microwave, Washer, Dryer, Dishwasher, Disposal, Cooktop, Oven - Wall, Refrigerator
Fireplace Y
Appliance Built-In Microwave, Washer, Dryer, Dishwasher, Disposal, Cooktop, Oven - Wall, Refrigerator
Heat Source Natural Gas, Electric
Exterior
Parking Features Garage Door Opener, Garage - Side Entry
Garage Spaces 6.0
Utilities Available Cable TV Available
Water Access N
Accessibility Other
Attached Garage 2
Total Parking Spaces 6
Garage Y
Building
Story 3
Foundation Other
Sewer Public Sewer
Water Public
Architectural Style Colonial
Level or Stories 3
Additional Building Above Grade, Below Grade
Structure Type 9'+ Ceilings
New Construction N
Schools
Elementary Schools Columbia
Middle Schools Holmes
High Schools Annandale
School District Fairfax County Public Schools
Others
HOA Fee Include Trash,Snow Removal
Senior Community No
Tax ID 0721 26020039
Ownership Fee Simple
SqFt Source Assessor
Security Features Electric Alarm
Special Listing Condition Standard
Read Less Info
Want to know what your home might be worth? Contact us for a FREE valuation!

Our team is ready to help you sell your home for the highest possible price ASAP

Bought with Gina K Lee • Samson Properties
"My job is to find and attract mastery-based agents to the office, protect the culture, and make sure everyone is happy! "







