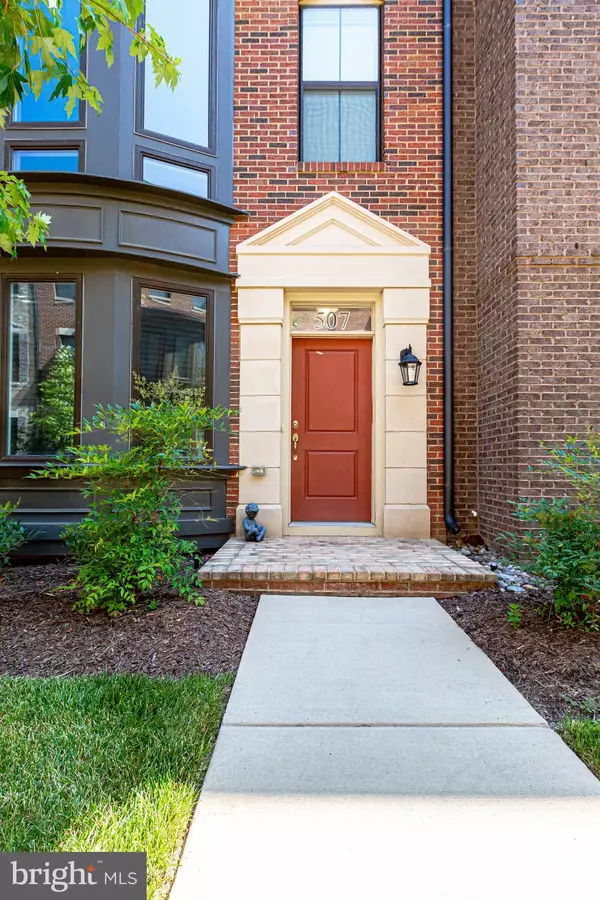$765,000
$765,000
For more information regarding the value of a property, please contact us for a free consultation.
3 Beds
5 Baths
3,316 SqFt
SOLD DATE : 10/17/2022
Key Details
Sold Price $765,000
Property Type Condo
Sub Type Condo/Co-op
Listing Status Sold
Purchase Type For Sale
Square Footage 3,316 sqft
Price per Sqft $230
Subdivision Potomac Overlook
MLS Listing ID MDPG2057070
Sold Date 10/17/22
Style Transitional
Bedrooms 3
Full Baths 3
Half Baths 2
Condo Fees $406/mo
HOA Y/N N
Abv Grd Liv Area 3,316
Originating Board BRIGHT
Year Built 2018
Annual Tax Amount $10,199
Tax Year 2022
Property Description
ENJOY EASY LIVING in this FAB townhouse in the heart of National Harbor! Just 4 years young, with many upgrades: ***Main level open floor plan includes expansive chef's kitchen with high end SS appliances, quartz counters, CUSTOM backsplash, tons of storage and extra large ISLAND that seats four*** gleaming HW floors throughout, elegant designer chandelier in dining area and second half bath with custom wallpaper.
The spacious primary bedroom on next level, includes two closets and ensuite luxury bath. Second bedroom also features ensuite full bath, and washer dryer is conveniently located on this level.
BRAND NEW HW stairs on upper level and NEW hardwoods on Loft floor; the loft also features wet bar, wine fridge and two sided fireplace, and the third bedroom with full bath on this level, is perfect guest retreat.
Walk out to the terrace from the loft,, where on fall evenings, you can enjoy the fireplace, and take in the river view. Don't miss...
Location
State MD
County Prince Georges
Zoning RESIDENTIAL
Rooms
Main Level Bedrooms 3
Interior
Interior Features Kitchen - Gourmet, Floor Plan - Open, Kitchen - Island, Kitchen - Table Space, Recessed Lighting, Wood Floors
Hot Water Natural Gas
Heating Central
Cooling Central A/C
Fireplaces Number 1
Fireplaces Type Double Sided
Equipment Built-In Microwave, Dishwasher, Disposal, Dryer, Exhaust Fan, Microwave, Oven - Double, Range Hood, Refrigerator, Stainless Steel Appliances, Washer
Fireplace Y
Window Features Bay/Bow
Appliance Built-In Microwave, Dishwasher, Disposal, Dryer, Exhaust Fan, Microwave, Oven - Double, Range Hood, Refrigerator, Stainless Steel Appliances, Washer
Heat Source Electric
Laundry Upper Floor
Exterior
Garage Garage Door Opener, Garage - Rear Entry
Garage Spaces 2.0
Amenities Available Common Grounds, Dog Park, Reserved/Assigned Parking, Other
Waterfront N
Water Access N
View Scenic Vista, Street, River
Accessibility None
Parking Type Attached Garage
Attached Garage 2
Total Parking Spaces 2
Garage Y
Building
Story 4
Foundation Permanent
Sewer Private Sewer
Water Public
Architectural Style Transitional
Level or Stories 4
Additional Building Above Grade, Below Grade
New Construction N
Schools
School District Prince George'S County Public Schools
Others
Pets Allowed Y
HOA Fee Include Common Area Maintenance,Insurance,Lawn Care Front,Reserve Funds,Security Gate,Ext Bldg Maint,Management,Snow Removal,Other
Senior Community No
Tax ID 17125610641
Ownership Condominium
Acceptable Financing Cash, Conventional, Bank Portfolio
Horse Property N
Listing Terms Cash, Conventional, Bank Portfolio
Financing Cash,Conventional,Bank Portfolio
Special Listing Condition Standard
Pets Description No Pet Restrictions
Read Less Info
Want to know what your home might be worth? Contact us for a FREE valuation!

Our team is ready to help you sell your home for the highest possible price ASAP

Bought with Cher L Castillo • McEnearney Associates, LLC

"My job is to find and attract mastery-based agents to the office, protect the culture, and make sure everyone is happy! "







