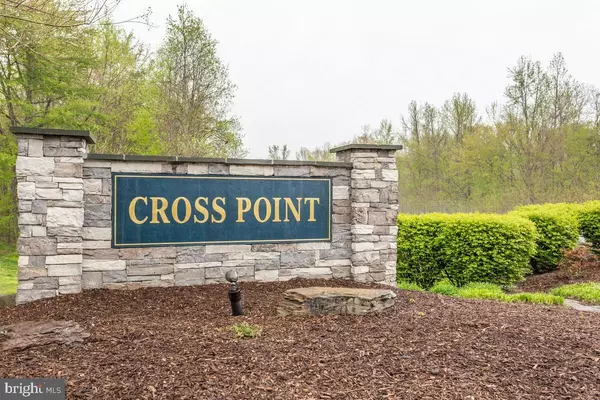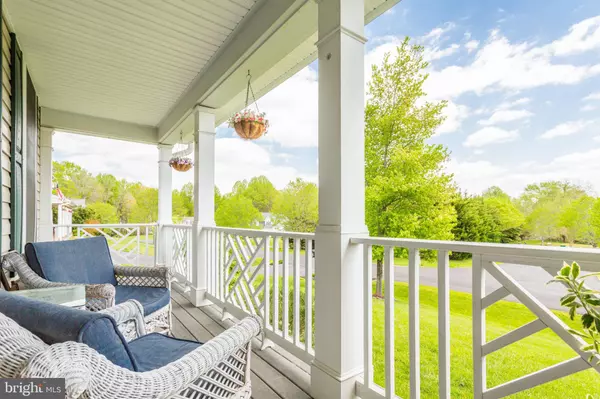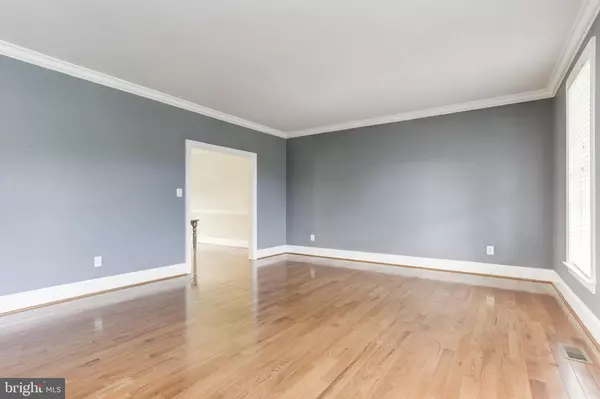$650,000
$650,000
For more information regarding the value of a property, please contact us for a free consultation.
4 Beds
4 Baths
4,282 SqFt
SOLD DATE : 10/20/2022
Key Details
Sold Price $650,000
Property Type Single Family Home
Sub Type Detached
Listing Status Sold
Purchase Type For Sale
Square Footage 4,282 sqft
Price per Sqft $151
Subdivision Cross Point
MLS Listing ID MDCA2005586
Sold Date 10/20/22
Style Colonial
Bedrooms 4
Full Baths 3
Half Baths 1
HOA Fees $20/ann
HOA Y/N Y
Abv Grd Liv Area 2,862
Originating Board BRIGHT
Year Built 2002
Annual Tax Amount $5,105
Tax Year 2022
Lot Size 0.536 Acres
Acres 0.54
Property Description
LIKE NEW!!! Back on the market after some major changes... New siding and new roof! This home is stunning! Come visit this 2900+ square foot, 4 bedroom, 3.5 half bath, 3-level colonial home with a brand-new finished basement (2022) - is one you wont want to miss!
Located in the highly sought after neighborhood of Cross Point in Owings (northern Calvert County).
As you enter this home youll step onto your inviting covered front porch (trex deck and maintenance-free railings and columns) and through the front door to the main level. You will be impressed by the gleaming Bruce hardwood floors throughout - youll love the open spaces with the formal living room, dining room, gourmet eat in kitchen and family room with a propane fireplace with wood mantle (100 gallon tank), powder room (upgraded crown moulding throughout).
In the gourmet eat in kitchen youll be delighted by the new ceramic cooktop, new wall oven, refrigerator and microwave (2020) and solid wood paneled cabinets - opening to the family room and leading to the fabulous back yard which is fully fenced in and private. Plush lawn which is professionally landscaped and cared for.
Upstairs youll be impressed by the top of the line, plush new (2022) carpet throughout the upper level, the owners en-suite is bright with lots of natural light and a large sitting room in the master bedroom with an attached master bath with large soaking tub, tiled shower w/glass doors, His/Her Vanities, three spacious walk in closets. Walk down the extra wide hallway to the 3 additional large bedrooms w/roomy closets and a guest bathroom with tub/shower and new vanity (remodeled in 2022).
The spectacular finished lower level includes a very large finished rec room with a bar (easily converts to a wet bar) with a beautiful granite counter top 6 1/4 Luxury vinyl, waterproof scratch resistant flooring, recessed lighting throughout, newly finished (2022) full bath with tub/shower, vanity, mirror, a separate storage room, a walk out to the back yard and much more!
Whole house has just been freshly painted, brand new shutters and window screens for all windows, front - back porch made with trex decking, pvc railings and port columns. 2021 replaced all exterior lighting, 2022 replaced garage doors on two car garage. Patriot Double Hung Windows Low E Argon Gas Filled to save on energy costs. Solar panels on roof are transferable and save on energy costs too!
Seller offering a granite upgrade for kitchen counters up to $5,000. Buyer to use US Marble and Granite in Waldorf, MD.
This lovely home sits on a .54 acre premium lot with landscaping, with a fully fenced flat back yard (fence freshly painted) 13,500sq. feet of flat space - perfect for a pool, playground, outdoor fireplace for entertaining and just about anything. See plat. Escape to the country while living within 20 miles of the DC Metropolitan area, and a short hop to Annapolis waterfront.
Great school system and wonderful neighborhood.
Location
State MD
County Calvert
Zoning RUR
Rooms
Other Rooms Living Room, Dining Room, Bedroom 2, Bedroom 3, Bedroom 4, Kitchen, Game Room, Family Room, Breakfast Room, Bedroom 1, Recreation Room, Storage Room, Bathroom 1, Bathroom 2
Basement Fully Finished, Heated, Improved, Interior Access, Outside Entrance, Rear Entrance, Sump Pump
Interior
Interior Features Attic, Bar, Breakfast Area, Carpet, Ceiling Fan(s), Chair Railings, Crown Moldings, Dining Area, Family Room Off Kitchen, Formal/Separate Dining Room, Kitchen - Eat-In, Kitchen - Gourmet, Kitchen - Table Space, Pantry, Recessed Lighting, Soaking Tub, Walk-in Closet(s), Wet/Dry Bar, Wood Floors, Other
Hot Water Electric
Heating Heat Pump(s)
Cooling Central A/C
Flooring Ceramic Tile, Hardwood, Luxury Vinyl Plank, Solid Hardwood, Carpet
Fireplaces Number 1
Fireplaces Type Gas/Propane
Equipment Cooktop, Dishwasher, Dryer - Electric, Energy Efficient Appliances, Microwave, Oven - Wall, Refrigerator, Stainless Steel Appliances, Washer, Water Heater
Fireplace Y
Window Features Energy Efficient,Low-E
Appliance Cooktop, Dishwasher, Dryer - Electric, Energy Efficient Appliances, Microwave, Oven - Wall, Refrigerator, Stainless Steel Appliances, Washer, Water Heater
Heat Source Electric
Laundry Upper Floor
Exterior
Exterior Feature Porch(es), Deck(s)
Garage Garage - Front Entry, Inside Access, Garage Door Opener, Oversized
Garage Spaces 4.0
Fence Rear
Waterfront N
Water Access N
Roof Type Architectural Shingle
Accessibility None
Porch Porch(es), Deck(s)
Parking Type Attached Garage, Driveway
Attached Garage 2
Total Parking Spaces 4
Garage Y
Building
Story 3
Foundation Slab, Permanent
Sewer Public Sewer
Water Public
Architectural Style Colonial
Level or Stories 3
Additional Building Above Grade, Below Grade
Structure Type Dry Wall
New Construction N
Schools
School District Calvert County Public Schools
Others
Senior Community No
Tax ID 0503171442
Ownership Fee Simple
SqFt Source Assessor
Horse Property N
Special Listing Condition Standard
Read Less Info
Want to know what your home might be worth? Contact us for a FREE valuation!

Our team is ready to help you sell your home for the highest possible price ASAP

Bought with Ashley Yost • Curtis Real Estate Company

"My job is to find and attract mastery-based agents to the office, protect the culture, and make sure everyone is happy! "







