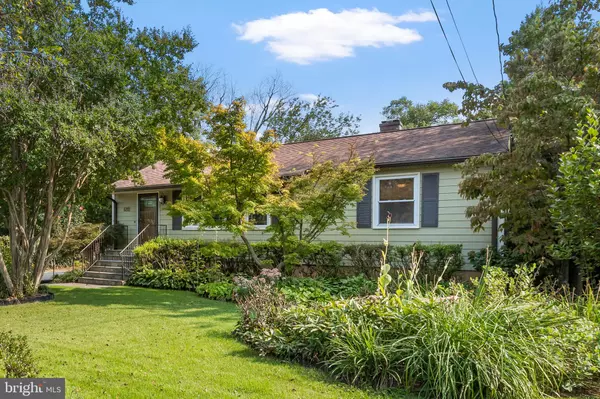$663,000
$679,000
2.4%For more information regarding the value of a property, please contact us for a free consultation.
3 Beds
2 Baths
2,304 SqFt
SOLD DATE : 10/26/2022
Key Details
Sold Price $663,000
Property Type Single Family Home
Sub Type Detached
Listing Status Sold
Purchase Type For Sale
Square Footage 2,304 sqft
Price per Sqft $287
Subdivision Jacobs Park
MLS Listing ID VAFX2093658
Sold Date 10/26/22
Style Ranch/Rambler
Bedrooms 3
Full Baths 2
HOA Y/N N
Abv Grd Liv Area 1,264
Originating Board BRIGHT
Year Built 1955
Annual Tax Amount $6,137
Tax Year 2022
Lot Size 0.251 Acres
Acres 0.25
Property Description
Welcome to this exceptionally cared for home, inside-the-beltway with many recent updates/replacements. It’s a charming, expanded ranch. Every thoughtful detail to design has been put into this home with 2304 square feet of living space. This home has been meticulously maintained and every detail attended to. Superior established perennial landscaping with many flowering plants, trees and bushes that bloom from early Spring to Fall. This home has undoubtedly the best yard in the neighborhood! Let’s begin with the front of this home by pulling into the new OVERSIZED DRIVEWAY in 2015 (fits 5 cars). The front entrance/walkway makes a lovely welcoming statement and was completed in 2014. Enter the home into the oversized living room with recently updated windows that create a ton of natural light. New hardwood floors were installed throughout the main level in 2022. Take a look at ALL the custom hand-finished woodwork throughout the main level: from detailed crown molding to custom ceiling medallions to the molding on and around the SOLID WOOD DOORS. You will not find this custom woodwork in other homes in the neighborhood. Proceed to the kitchen that has been fully updated in 2022 with Quartzite countertops, glass tile backsplash, new stainless-steel appliances (gas cooking stove and a dishwasher) and new sink. You will find a pantry that will amaze you from its wood detailed doors to the amount of storage and shelving. Off the kitchen you will find an expanded area which could be used as a dining room or office space or an extra area for any reason you may need. On the main level you will find 3 bedrooms. The two larger bedrooms have CEDAR lined closets and custom shelving. The full bath on the main level has designer tiling and a jacuzzi tub. As you head downstairs to the lower level you will find a fully finished area that is perfectly laid out with a large open area along with an additional separate room. New LVP flooring was installed throughout the lower level in 2022 along with new drywall and recessed lighting for a modern look. You will also find a spacious full bath with designer tile and a large workshop/laundry room with additional freezer that conveys. Washer and dryer are full size with stackable kit or the stackable kit can be removed and they can be put side by side. Now head out to the back yard to find your very own, very private oasis. Who needs a vacation when you have a back yard like this! Composite deck, extraordinary landscaping with natural stone, walkways, fenced in, shade and sun areas, table and chairs and privately located hot tub. Walk down the other pathway to find a whole other part of this private yard with hideaway storage/gardening area. BEST YARD IN THE NEIGHBORHOOD!! Roof 2009, HVAC 2010, Water Heater 2018, Siding 2010, Kitchen update 2022, Appliances 2022, Paint 2022, Hardwood flooring main level 2022, LVP flooring lower level 2022, Recessed lighting in living room and basement 2022, Windows 3 in 2022 and others recent, Driveway 2015, Front porch 2014, Deck 2016. Additional storage under dining/bonus room crawl space with concrete slab, smoke & pet free. Easy access to shopping, restaurants, Mosaic District, 495 Beltway, bus stop is 0.1 mile from home, East Falls Church metro station, and Route 50 and walk to parks.
Location
State VA
County Fairfax
Zoning 140
Rooms
Other Rooms Living Room, Primary Bedroom, Bedroom 2, Bedroom 3, Kitchen, Family Room, Storage Room, Bonus Room, Full Bath
Basement Fully Finished, Outside Entrance, Windows, Walkout Stairs
Main Level Bedrooms 3
Interior
Interior Features Breakfast Area, Cedar Closet(s), Ceiling Fan(s), Combination Dining/Living, Combination Kitchen/Living, Combination Kitchen/Dining, Crown Moldings, Entry Level Bedroom, Floor Plan - Traditional, Kitchen - Eat-In, Pantry, Recessed Lighting, Soaking Tub, Upgraded Countertops, Window Treatments, Wood Floors, WhirlPool/HotTub
Hot Water Natural Gas
Heating Forced Air
Cooling Central A/C
Equipment Dishwasher, Disposal, Dryer, Freezer, Icemaker, Refrigerator, Stove, Stainless Steel Appliances, Washer, Water Heater
Fireplace N
Appliance Dishwasher, Disposal, Dryer, Freezer, Icemaker, Refrigerator, Stove, Stainless Steel Appliances, Washer, Water Heater
Heat Source Natural Gas
Exterior
Garage Spaces 5.0
Waterfront N
Water Access N
View Garden/Lawn
Accessibility None
Parking Type Driveway, On Street
Total Parking Spaces 5
Garage N
Building
Lot Description Backs to Trees, Front Yard, Landscaping, Level, Private, Rear Yard, Secluded
Story 2
Foundation Block
Sewer Public Sewer
Water Public
Architectural Style Ranch/Rambler
Level or Stories 2
Additional Building Above Grade, Below Grade
New Construction N
Schools
Elementary Schools Westlawn
Middle Schools Jackson
High Schools Falls Church
School District Fairfax County Public Schools
Others
Senior Community No
Tax ID 0602 09 0020
Ownership Fee Simple
SqFt Source Assessor
Special Listing Condition Standard
Read Less Info
Want to know what your home might be worth? Contact us for a FREE valuation!

Our team is ready to help you sell your home for the highest possible price ASAP

Bought with Alyssa Rajabi • Redfin Corporation

"My job is to find and attract mastery-based agents to the office, protect the culture, and make sure everyone is happy! "







