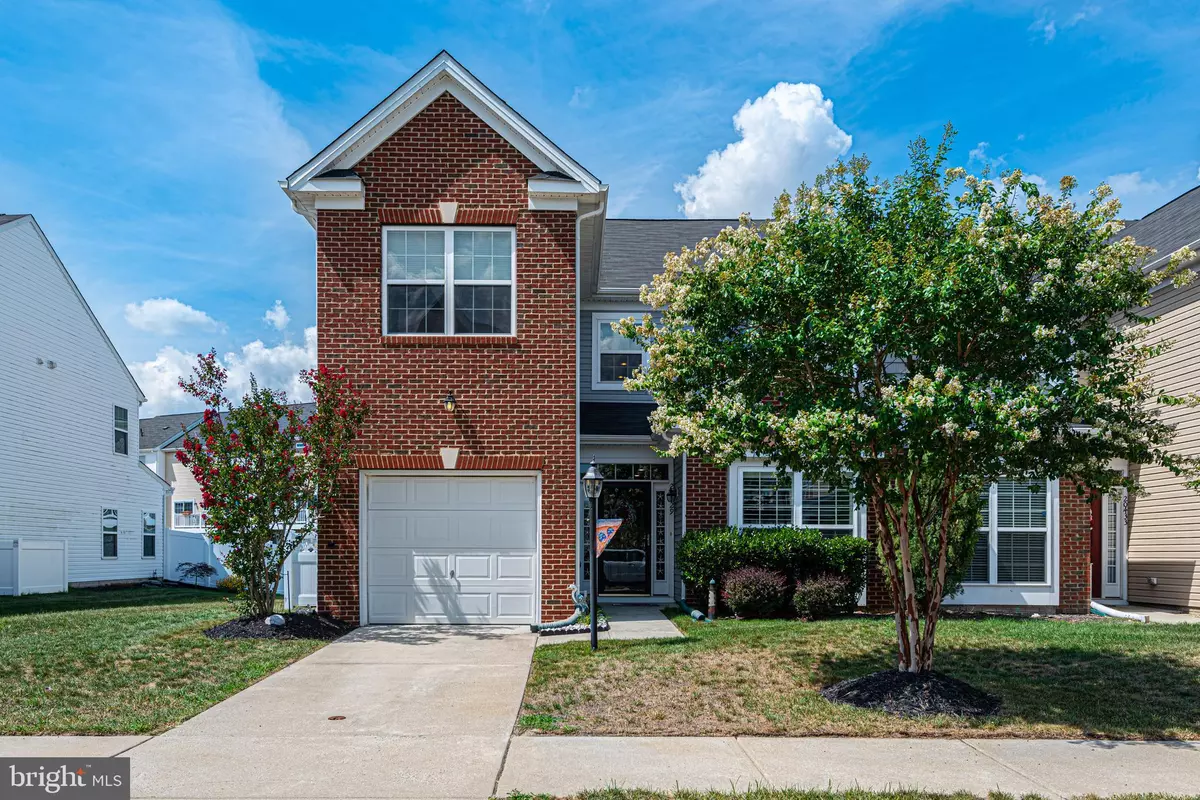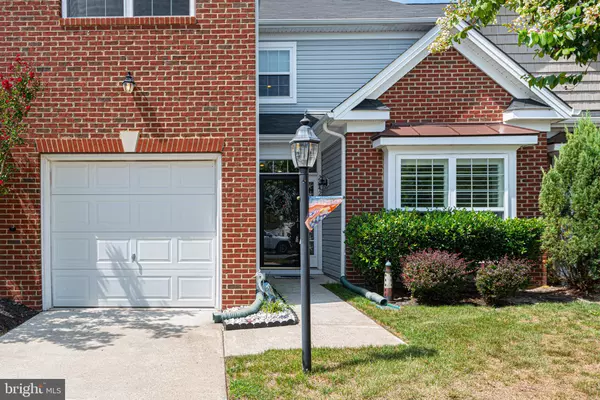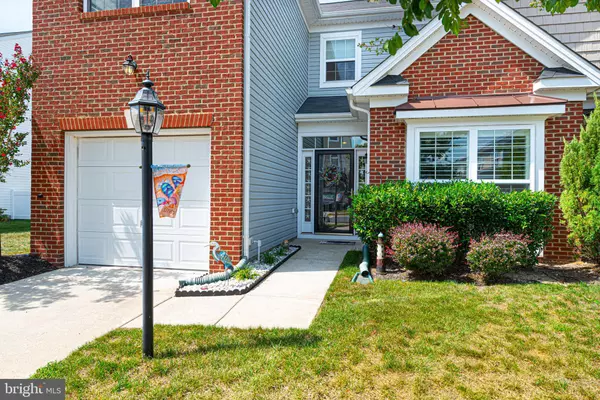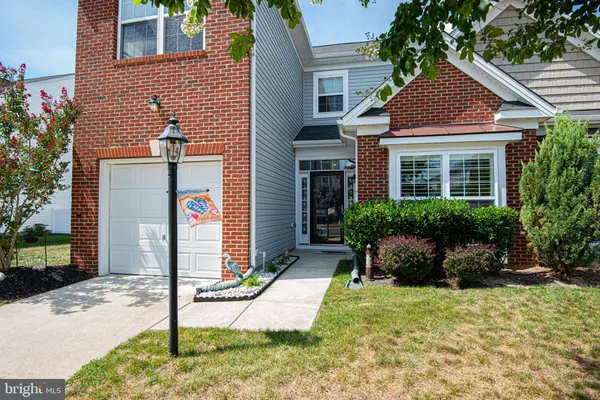$340,000
$339,900
For more information regarding the value of a property, please contact us for a free consultation.
3 Beds
3 Baths
2,242 SqFt
SOLD DATE : 10/26/2022
Key Details
Sold Price $340,000
Property Type Townhouse
Sub Type End of Row/Townhouse
Listing Status Sold
Purchase Type For Sale
Square Footage 2,242 sqft
Price per Sqft $151
Subdivision Plantation Lakes
MLS Listing ID DESU2027522
Sold Date 10/26/22
Style Coastal,Villa
Bedrooms 3
Full Baths 2
Half Baths 1
HOA Fees $177/mo
HOA Y/N Y
Abv Grd Liv Area 2,242
Originating Board BRIGHT
Year Built 2014
Annual Tax Amount $2,749
Tax Year 2021
Lot Size 4,356 Sqft
Acres 0.1
Lot Dimensions 40.00 x 112.00
Property Description
Your Dream come True Beautiful Move in Ready Beach Home is Waiting .
Come Experience this Lovely & spacious Two-Story 3 Bedroom, Plus Bonus Room Town Home with over 2242 sq. ft & A Lot of Upgrades.
Enjoy your evenings sipping your favorite beverage on the Paver Patio with Knee Wall and Fire Pit. This Home has been Meticulously Maintained . Upgrades include Beautiful Hardwood Floors, Granite counter tops & Stainless Appliances. Also a Natural Gas Fireplace., Gas Stove in Kitchen with Island and Counter Seating.
Lovely Open Floor-plan with Great Room which opens to Kitchen. Sliders to Covered Porch a. Gas Fire Pit & Patio. First-Floor Owner Suite with Private Bath with Oversized Shower. Recessed Lighting. Ceiling Fans. Formal Dining Room & Powder Room, Laundry and Storage on Main Floor & much Much More..
Upstairs a Very Spacious Loft with 2 Bedrooms and a Full Bath. Finished Bonus Room over Garage could be Rec. Room, Storage, or Office .
Upgraded 2 zone heat/air so you can control the Upstairs separate from the Down. Outside there is a built in Fenced Area for Trash/Recycles so you free up Garage Space. One Car Garage with Opener and Remotes. Cages Installed on exterior Vents. Professionally Installed Blinds in Every Room Plus Plantation Shutters in Dining. Community with Attractive Club House and Pool, Golf Course with Golf Club House with Dining/Bar & Grill Walking Trails. Tennis. Golf Membership available Close to Shopping, Restaurants and just a Short Drive to nearby Beaches & Parks. Hurry!! Hurry !! This is a must See and will not be on the market long.
Professional photos Coming Soon.
Location
State DE
County Sussex
Area Dagsboro Hundred (31005)
Zoning TN
Rooms
Other Rooms Dining Room, Primary Bedroom, Bedroom 2, Bedroom 4, Kitchen, Great Room, Laundry, Loft, Other, Bathroom 2, Bathroom 3, Primary Bathroom
Main Level Bedrooms 1
Interior
Interior Features Ceiling Fan(s), Entry Level Bedroom, Family Room Off Kitchen, Kitchen - Island, Kitchen - Gourmet, Primary Bath(s), Recessed Lighting, Upgraded Countertops, Walk-in Closet(s), Window Treatments, Wood Floors
Hot Water Natural Gas
Heating Forced Air, Zoned
Cooling Central A/C
Flooring Hardwood, Tile/Brick, Carpet, Vinyl
Fireplaces Number 1
Equipment Built-In Microwave, Oven - Self Cleaning, Stainless Steel Appliances, Washer, Water Heater, Dishwasher, Dryer, Disposal, Refrigerator
Furnishings No
Fireplace Y
Window Features Screens
Appliance Built-In Microwave, Oven - Self Cleaning, Stainless Steel Appliances, Washer, Water Heater, Dishwasher, Dryer, Disposal, Refrigerator
Heat Source Natural Gas
Laundry Main Floor
Exterior
Exterior Feature Patio(s), Porch(es)
Parking Features Garage - Front Entry, Garage Door Opener
Garage Spaces 4.0
Utilities Available Electric Available, Natural Gas Available
Amenities Available Club House, Jog/Walk Path, Pool - Outdoor, Recreational Center, Tennis Courts, Fitness Center, Basketball Courts, Putting Green, Tot Lots/Playground, Golf Course Membership Available
Water Access N
View Garden/Lawn, Street
Roof Type Architectural Shingle,Pitched
Accessibility None
Porch Patio(s), Porch(es)
Attached Garage 1
Total Parking Spaces 4
Garage Y
Building
Story 2
Foundation Slab
Sewer Public Sewer
Water Public
Architectural Style Coastal, Villa
Level or Stories 2
Additional Building Above Grade, Below Grade
Structure Type Dry Wall
New Construction N
Schools
Elementary Schools East Millsboro
Middle Schools Millsboro
High Schools Sussex Central
School District Indian River
Others
Pets Allowed Y
HOA Fee Include Lawn Care Front,Management,Trash,Snow Removal,Lawn Care Side
Senior Community No
Tax ID 133-16.00-966.00
Ownership Fee Simple
SqFt Source Assessor
Acceptable Financing Cash, Conventional, FHA, VA, USDA
Listing Terms Cash, Conventional, FHA, VA, USDA
Financing Cash,Conventional,FHA,VA,USDA
Special Listing Condition Standard
Pets Allowed No Pet Restrictions
Read Less Info
Want to know what your home might be worth? Contact us for a FREE valuation!

Our team is ready to help you sell your home for the highest possible price ASAP

Bought with Brett DePrince • Coldwell Banker Realty
"My job is to find and attract mastery-based agents to the office, protect the culture, and make sure everyone is happy! "







