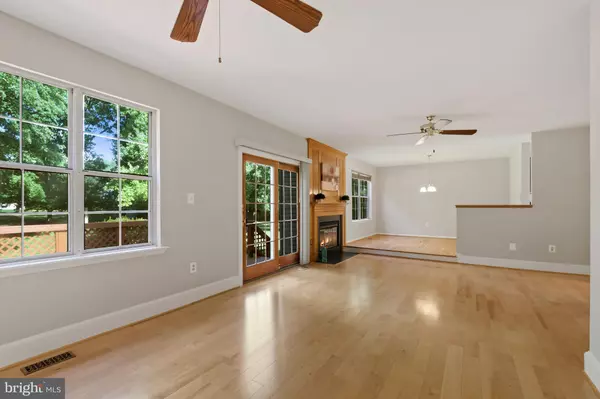$585,000
$600,000
2.5%For more information regarding the value of a property, please contact us for a free consultation.
3 Beds
4 Baths
2,161 SqFt
SOLD DATE : 11/01/2022
Key Details
Sold Price $585,000
Property Type Single Family Home
Sub Type Detached
Listing Status Sold
Purchase Type For Sale
Square Footage 2,161 sqft
Price per Sqft $270
Subdivision Sequoia Farms
MLS Listing ID VAFX2096646
Sold Date 11/01/22
Style Colonial
Bedrooms 3
Full Baths 3
Half Baths 1
HOA Fees $56/ann
HOA Y/N Y
Abv Grd Liv Area 1,636
Originating Board BRIGHT
Year Built 1987
Annual Tax Amount $6,776
Tax Year 2022
Lot Size 9,608 Sqft
Acres 0.22
Property Description
Here's a great opportunity with a solid price adjustment. This well-maintained detached house with garage on a beautiful lot is ready for new owners to call it HOME! Recent smart updates for move-in readiness include THREE levels of fresh paint, BRAND-NEW plush CARPET (upper and lower levels), REFINISHED HARDWOODS (foyer & dining room), new modern lighting, and newly-stained Sun Deck. WOW! Welcoming 2-story hardwood Foyer with upper landing overlook and skylight floods the interior with natural light. Huge Great Room has excellent floor space to accommodate multiple furniture groupings. Fireplace with enhanced mantel and slate hearth adds warmth and character. This area is finished in wide-plank engineered wood floors for years of style and enjoyment. Step-up hardwood Dining Room welcomes casual or formal gatherings. Bright open Kitchen and Morning Room, with modern flooring, where daily life happens! Neutral quartz countertops accent the ample cabinetry and efficiently-placed appliances. Peninsula counter integrates the breakfast area, set in picture window, with nearby closet pantry. MOVE THE PARTY OUTSIDE! Freshly-stained Sun Deck, with arbor accent, overlooks flat Back Yard. Plenty of open lawn to romp and play. Property backs to Sequoia Farms DEDICATED WOODED common area. Through those woods is the community walking path that leads to EC Lawrence Sport Fields. Spacious Primary Bedroom features a cathedral ceiling and a deep walk-in closet. En-suite Bath with updated lighting and glass-enclosed soaking tub/shower combo. Two secondary Bedrooms offer reach-in closets and share a hall Bath with tub/shower. Finished Lower Level expands the living space! Brand-new carpet in the large Recreation Room. Full shower Bath for added convenience. Laundry area with built-in utility sink in laundry counter plus hanging rods. Ample storage options with open shelving. Freshly painted deep Garage with opener and egress to Foyer. Expanded driveway nook allows side-by-side driveway parking. SEQUOIA FARMS is a residential community of 308 single-family homes located on the north side of Centreville. Sequoia Farms offers many community activities—for example, the Sting Rays swim team, children’s Memorial Day bike parade, egg hunts, pool parties, and holiday sleigh ride caroling. The neighborhood amenities include an outdoor pool complex, tennis courts and a playground. The neighborhood is adjacent to the 660 acre E.C. Lawrence Park with athletic fields, hiking trails & the historic Cabell’s Mill. Residents enjoy close proximity to dynamic retail and the high-tech business centers along the Route 28/Dulles Corridor, the renowned Westfield's Conference Center, plus an easy drive west to the beautiful Piedmont area of Virginia.
Location
State VA
County Fairfax
Zoning 130
Rooms
Other Rooms Dining Room, Primary Bedroom, Bedroom 2, Bedroom 3, Kitchen, Breakfast Room, Great Room, Laundry, Recreation Room, Storage Room
Basement Fully Finished, Interior Access, Sump Pump
Interior
Interior Features Breakfast Area, Ceiling Fan(s), Floor Plan - Traditional, Primary Bath(s), Skylight(s), Walk-in Closet(s), Wood Floors
Hot Water Natural Gas
Heating Central, Forced Air
Cooling Central A/C, Ceiling Fan(s)
Flooring Solid Hardwood, Partially Carpeted, Engineered Wood, Ceramic Tile
Fireplaces Number 1
Fireplaces Type Fireplace - Glass Doors, Mantel(s)
Equipment Dishwasher, Disposal, Exhaust Fan, Icemaker, Oven/Range - Gas, Range Hood, Refrigerator
Fireplace Y
Appliance Dishwasher, Disposal, Exhaust Fan, Icemaker, Oven/Range - Gas, Range Hood, Refrigerator
Heat Source Natural Gas
Laundry Lower Floor
Exterior
Exterior Feature Deck(s)
Garage Garage - Front Entry, Garage Door Opener
Garage Spaces 3.0
Amenities Available Jog/Walk Path, Pool - Outdoor, Tennis Courts, Tot Lots/Playground
Waterfront N
Water Access N
View Trees/Woods
Roof Type Architectural Shingle
Accessibility None
Porch Deck(s)
Parking Type Attached Garage, Driveway
Attached Garage 1
Total Parking Spaces 3
Garage Y
Building
Lot Description Backs - Open Common Area, Backs - Parkland, Landscaping, Pipe Stem
Story 3
Foundation Concrete Perimeter
Sewer Public Sewer
Water Public
Architectural Style Colonial
Level or Stories 3
Additional Building Above Grade, Below Grade
Structure Type Cathedral Ceilings
New Construction N
Schools
Elementary Schools Cub Run
Middle Schools Stone
High Schools Westfield
School District Fairfax County Public Schools
Others
HOA Fee Include Management,Common Area Maintenance
Senior Community No
Tax ID 0541 11060014
Ownership Fee Simple
SqFt Source Assessor
Special Listing Condition Standard
Read Less Info
Want to know what your home might be worth? Contact us for a FREE valuation!

Our team is ready to help you sell your home for the highest possible price ASAP

Bought with Diane U Freeman • Redfin Corporation

"My job is to find and attract mastery-based agents to the office, protect the culture, and make sure everyone is happy! "







