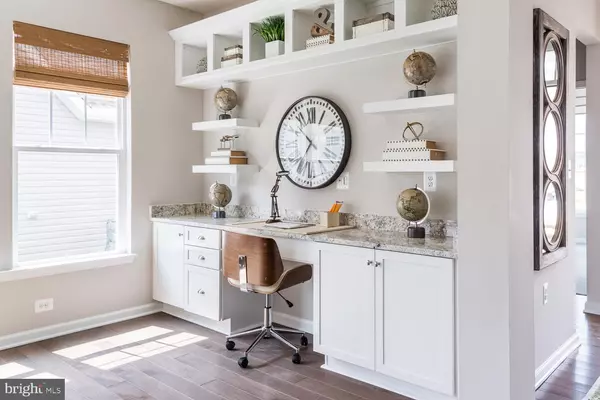$484,784
$483,099
0.3%For more information regarding the value of a property, please contact us for a free consultation.
2 Beds
2 Baths
1,746 SqFt
SOLD DATE : 10/31/2022
Key Details
Sold Price $484,784
Property Type Single Family Home
Sub Type Detached
Listing Status Sold
Purchase Type For Sale
Square Footage 1,746 sqft
Price per Sqft $277
Subdivision Barley Woods
MLS Listing ID VASP2005500
Sold Date 10/31/22
Style Craftsman,Transitional
Bedrooms 2
Full Baths 2
HOA Fees $281/mo
HOA Y/N Y
Abv Grd Liv Area 1,746
Originating Board BRIGHT
Year Built 2022
Annual Tax Amount $768
Tax Year 2021
Lot Size 5,165 Sqft
Acres 0.12
Property Description
The Hamilton is a detached, single family home with 2 bedrooms, flexible space for you to use to fit your lifestyle (office, bedroom, yoga room, TV room, you decide!) and a high style kitchen. The private and serene ownerâs suite is the perfect place to retire after a fun day; featuring a large walk-in closet and luxurious bath with zero threshold shower. A private balcony and covered outdoor deck offer lovely outdoor living. A two car garage with convenient ownerâs entry, and a welcoming covered front entry to welcome your guests. An option to finish the walk out lower level offers additional living space. A community where quiet spaces and active places are woven together. Where people can retreat at times or jump in the mix with both feet to create great new memories with friends & neighbors!
Final homesites in Fredericksburgâs first and only boutique 55+ community â Barley Woods is sized just right â big on amenities and a sense of community, but not so large you get lost in the crowd.
Location
State VA
County Spotsylvania
Zoning RESIDENTIAL
Rooms
Other Rooms Bedroom 2, Kitchen, Foyer, Bedroom 1, Great Room, Office, Bathroom 1
Basement Connecting Stairway, Full, Interior Access, Poured Concrete, Rear Entrance, Rough Bath Plumb, Space For Rooms, Unfinished, Walkout Level, Water Proofing System, Windows
Main Level Bedrooms 2
Interior
Interior Features Carpet, Combination Kitchen/Living, Floor Plan - Open, Kitchen - Island, Stall Shower, Upgraded Countertops, Walk-in Closet(s), Wood Floors
Hot Water Electric
Heating Programmable Thermostat, Heat Pump - Gas BackUp, Forced Air, Energy Star Heating System
Cooling Heat Pump(s), Central A/C, Energy Star Cooling System, Programmable Thermostat, Whole House Supply Ventilation
Fireplaces Number 1
Equipment Built-In Microwave, Dishwasher, Disposal, ENERGY STAR Refrigerator, Oven/Range - Electric, Stainless Steel Appliances, Water Heater - High-Efficiency
Fireplace Y
Appliance Built-In Microwave, Dishwasher, Disposal, ENERGY STAR Refrigerator, Oven/Range - Electric, Stainless Steel Appliances, Water Heater - High-Efficiency
Heat Source Natural Gas
Exterior
Parking Features Built In, Garage - Front Entry, Garage Door Opener, Inside Access
Garage Spaces 2.0
Utilities Available Cable TV Available, Electric Available, Natural Gas Available, Phone Available, Under Ground, Water Available
Water Access N
Roof Type Architectural Shingle
Accessibility 32\"+ wide Doors, 36\"+ wide Halls, >84\" Garage Door, Accessible Switches/Outlets, Entry Slope <1', Flooring Mod, Roll-in Shower, Thresholds <5/8\", Doors - Lever Handle(s)
Attached Garage 2
Total Parking Spaces 2
Garage Y
Building
Story 2
Foundation Concrete Perimeter, Slab
Sewer No Sewer System
Water None
Architectural Style Craftsman, Transitional
Level or Stories 2
Additional Building Above Grade, Below Grade
New Construction Y
Schools
School District Spotsylvania County Public Schools
Others
Pets Allowed Y
Senior Community Yes
Age Restriction 55
Tax ID 12F2-38-
Ownership Fee Simple
SqFt Source Assessor
Acceptable Financing Cash, Conventional, FHA, VA
Listing Terms Cash, Conventional, FHA, VA
Financing Cash,Conventional,FHA,VA
Special Listing Condition Standard
Pets Allowed No Pet Restrictions
Read Less Info
Want to know what your home might be worth? Contact us for a FREE valuation!

Our team is ready to help you sell your home for the highest possible price ASAP

Bought with Tracey L Farmer • Century 21 Redwood Realty
"My job is to find and attract mastery-based agents to the office, protect the culture, and make sure everyone is happy! "







