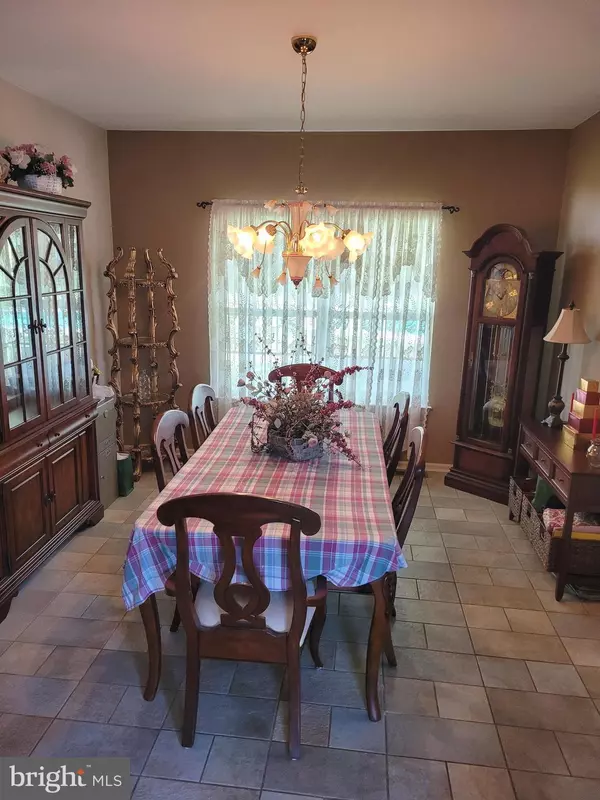$545,000
$550,000
0.9%For more information regarding the value of a property, please contact us for a free consultation.
4 Beds
3 Baths
2,160 SqFt
SOLD DATE : 12/16/2022
Key Details
Sold Price $545,000
Property Type Single Family Home
Sub Type Detached
Listing Status Sold
Purchase Type For Sale
Square Footage 2,160 sqft
Price per Sqft $252
Subdivision Sharps Farm
MLS Listing ID NJME2020340
Sold Date 12/16/22
Style Colonial
Bedrooms 4
Full Baths 2
Half Baths 1
HOA Y/N N
Abv Grd Liv Area 2,160
Originating Board BRIGHT
Year Built 1996
Annual Tax Amount $11,583
Tax Year 2021
Lot Size 8,398 Sqft
Acres 0.19
Lot Dimensions 56.00 x 150.00
Property Description
Welcome Home! This spacious home with inground pool has everything you have been looking for! It has strong curb appeal as it sits proudly on a winding street with mature trees. Welcome home as you enter in an impressive tile foyer with beautiful chandelier in the vaulted ceiling overhead. The living room sits in the front of the home nearby the formal dining room which has a beautiful tile floor. Notice the decorative tile transition as you enter the kitchen. The large Island Kitchen with oak cabinets, tile floor, easy gas cooking, dishwasher and large breakfast area are all sure to delight the chef in your life. The spacious family room next to the kitchen affords an extra space to relax and host company. Use the kitchen's sliding glass doors to enjoy your fully fenced-in yard! Notice the stamped concrete upgrade, with three sitting areas, one strategically placed in the shade of the covered patio. Hot days are no match for the big, beautiful in-ground swimming POOL with steps and diving board. The pool and yard are your private sanctuary and can host all the company you invite over for easy entertaining as it is just steps from the kitchen. Upstairs you'll notice 4 good sized bedrooms. The primary bedroom suite boasts a lighted ceiling fan, a double closet and a walk-in closet. The primary suite has its own private full bathroom with double vanity sinks, stall shower and soaking tub. The additional 3 bedrooms are a good size as well as the full hall bathroom. The unfinished basement awaits your imagination - what will you do with this space? It could be transformed into an office, a media room, a game room, a guest suite, a gym, a studio, anything you imagine. A little effort will go a long way. Worth noting - new water heater and seller will replace pool liner for you. Be sure to make your appointment today! This home won't sit around for long! Walking distance to playground. Less than 1 hour to the Jersey Shore and minutes from the Hamilton Train Station. An easy commute to NYC or Philly. Welcome Home!
Location
State NJ
County Mercer
Area Hamilton Twp (21103)
Zoning RESIDENTIAL
Rooms
Other Rooms Living Room, Dining Room, Primary Bedroom, Bedroom 2, Bedroom 3, Bedroom 4, Kitchen, Family Room, Foyer, Bathroom 2, Primary Bathroom, Half Bath
Basement Interior Access, Space For Rooms, Sump Pump
Interior
Interior Features Attic, Attic/House Fan, Breakfast Area, Carpet, Family Room Off Kitchen, Floor Plan - Open, Kitchen - Island, Soaking Tub, Tub Shower
Hot Water Natural Gas
Cooling Central A/C
Flooring Tile/Brick, Carpet
Equipment Dishwasher, Oven/Range - Gas, Refrigerator, Water Heater
Furnishings Partially
Fireplace N
Appliance Dishwasher, Oven/Range - Gas, Refrigerator, Water Heater
Heat Source Natural Gas
Laundry Basement, Hookup
Exterior
Exterior Feature Patio(s)
Parking Features Garage - Front Entry, Garage Door Opener
Garage Spaces 6.0
Fence Fully
Pool Fenced, In Ground
Utilities Available Electric Available, Natural Gas Available, Phone Available, Water Available
Water Access N
Roof Type Shingle
Street Surface Black Top
Accessibility None
Porch Patio(s)
Road Frontage Boro/Township
Attached Garage 2
Total Parking Spaces 6
Garage Y
Building
Story 2
Foundation Permanent
Sewer No Septic System
Water Public
Architectural Style Colonial
Level or Stories 2
Additional Building Above Grade, Below Grade
Structure Type Dry Wall
New Construction N
Schools
School District Hamilton Township
Others
Pets Allowed Y
Senior Community No
Tax ID 03-02549-00043
Ownership Fee Simple
SqFt Source Assessor
Security Features Security System
Acceptable Financing Cash, Conventional, FHA, VA
Horse Property N
Listing Terms Cash, Conventional, FHA, VA
Financing Cash,Conventional,FHA,VA
Special Listing Condition Standard
Pets Allowed Cats OK, Dogs OK, Number Limit
Read Less Info
Want to know what your home might be worth? Contact us for a FREE valuation!

Our team is ready to help you sell your home for the highest possible price ASAP

Bought with Francis Foldetta II • Keller Williams Premier
"My job is to find and attract mastery-based agents to the office, protect the culture, and make sure everyone is happy! "







