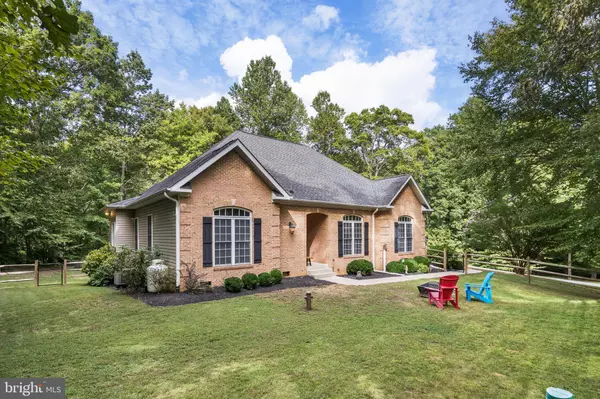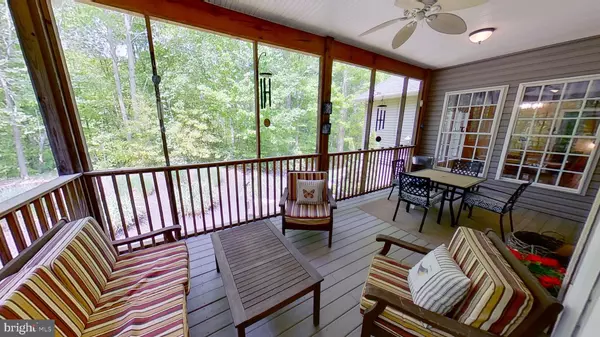$567,500
$589,000
3.7%For more information regarding the value of a property, please contact us for a free consultation.
5 Beds
4 Baths
3,476 SqFt
SOLD DATE : 11/07/2022
Key Details
Sold Price $567,500
Property Type Single Family Home
Sub Type Detached
Listing Status Sold
Purchase Type For Sale
Square Footage 3,476 sqft
Price per Sqft $163
Subdivision Benedict Plantation
MLS Listing ID MDCH2016334
Sold Date 11/07/22
Style Ranch/Rambler
Bedrooms 5
Full Baths 3
Half Baths 1
HOA Y/N N
Abv Grd Liv Area 2,276
Originating Board BRIGHT
Year Built 2004
Annual Tax Amount $5,404
Tax Year 2022
Lot Size 3.700 Acres
Acres 3.7
Property Description
As you, enter Braddock Pl onto your private 500-foot Driveway. You take in the sounds and sight of
nature. You make a left hand turn, up the stone driveway and enter onto your 3.7-acre property and
into your 2-car garage. A sidewalk winds around the front of the brick home. A beautiful front fenced-in
gated front yard in which you can take in the sights and the sounds of the woods all around the
property. Your Children and Pets can enjoy running around the front of the property. You enter into the
open-planned home through the front door. A generous coat closet can hold all of the family and guests
coats. A huge Family/Living room with a floor to ceiling propane fireplace with shiplap enveloping the
chimney and built-ins for all of your collectibles or pictures. In addition, an adjoining Dining Room,
custom kitchen with stainless steel appliances including a propane gas oven all installed in 2020, and a
separate dining area to take into the rear view of the property. After your meals, you can have a nice
hot cup of coffee/tea or glass of wine and enjoy the peace and quiet on the screened-in porch.
On one side of the house is two generous sized bedrooms that include a full bathroom with linen closet.
On the other side of the house is a bedroom/office with California closets built-ins. The Owner’s suite is
a great place to relax and sleep peacefully; it has a beautiful California Closets walk-in closet that will be
able to hold all of your clothes, shoes and jewelry. The owner’s bathroom has an oversized tub and
separate shower stall. You can also store all of your linens in the linen closet
The laundry room allows you to enter and leave through the garage. It also has an expanded built in
pantry to hold all of your food staples and supplies. A 2021-carpeted hallway leads downstairs to an
oversized storage area that houses the new oil-fired furnace and plenty of space for shelving units to
hold even more items. A full one-bedroom apartment with a full size kitchen and full bathroom allows
you to rent it out or have an in-law suite for aging parents or an adult child. A separate entrance from
the rear of the property allows for complete privacy from the upstairs home.
This is the home for you if you are looking for privacy and peace and quiet. This home is priced to sell, an
assumable 2.75% VA mortgage and a quick settlement is available
Location
State MD
County Charles
Zoning AC
Rooms
Other Rooms Living Room, Dining Room, Bedroom 2, Bedroom 3, Bedroom 4, Bedroom 5, Kitchen, Family Room, Breakfast Room, Bedroom 1, Exercise Room, Laundry, Storage Room, Screened Porch
Basement Walkout Level, Fully Finished
Main Level Bedrooms 4
Interior
Interior Features Built-Ins, 2nd Kitchen, Entry Level Bedroom, Pantry, Walk-in Closet(s)
Hot Water Electric
Heating Heat Pump(s), Forced Air, Heat Pump - Oil BackUp
Cooling Central A/C, Heat Pump(s)
Flooring Hardwood, Ceramic Tile
Fireplaces Number 1
Fireplaces Type Gas/Propane
Equipment Built-In Microwave, Dishwasher, Dryer, Oven/Range - Gas, Refrigerator, Washer, Water Heater
Fireplace Y
Appliance Built-In Microwave, Dishwasher, Dryer, Oven/Range - Gas, Refrigerator, Washer, Water Heater
Heat Source Electric, Oil
Laundry Main Floor
Exterior
Garage Garage Door Opener
Garage Spaces 2.0
Fence Split Rail, Wire
Waterfront N
Water Access N
Roof Type Shingle
Street Surface Gravel
Accessibility None
Road Frontage Road Maintenance Agreement
Parking Type Attached Garage, Driveway
Attached Garage 2
Total Parking Spaces 2
Garage Y
Building
Lot Description Backs to Trees, Landscaping, Partly Wooded, Secluded
Story 1
Foundation Brick/Mortar
Sewer Private Sewer
Water Well
Architectural Style Ranch/Rambler
Level or Stories 1
Additional Building Above Grade, Below Grade
Structure Type Dry Wall
New Construction N
Schools
School District Charles County Public Schools
Others
Senior Community No
Tax ID 0909023003
Ownership Fee Simple
SqFt Source Estimated
Acceptable Financing Cash, Conventional, FHA, VA, Assumption
Listing Terms Cash, Conventional, FHA, VA, Assumption
Financing Cash,Conventional,FHA,VA,Assumption
Special Listing Condition Standard
Read Less Info
Want to know what your home might be worth? Contact us for a FREE valuation!

Our team is ready to help you sell your home for the highest possible price ASAP

Bought with Michael P Mason • Long & Foster Real Estate, Inc.

"My job is to find and attract mastery-based agents to the office, protect the culture, and make sure everyone is happy! "







