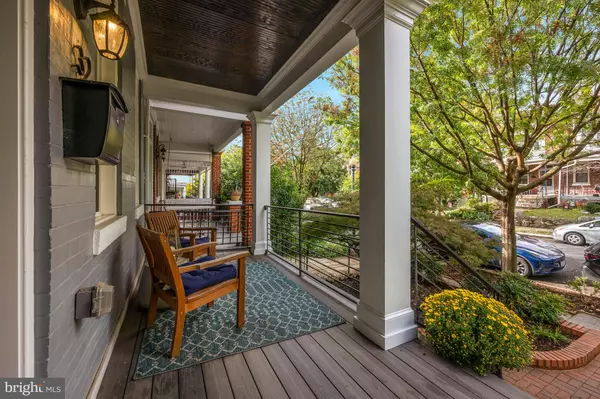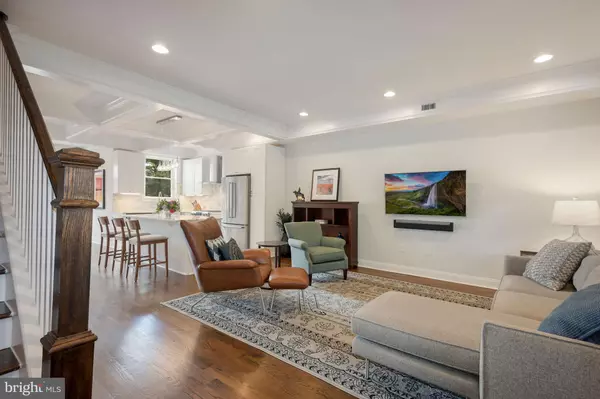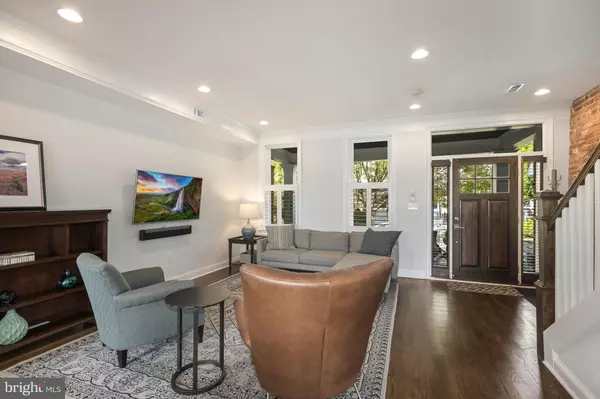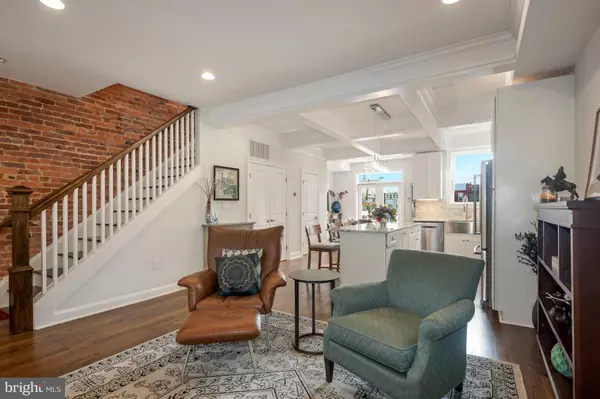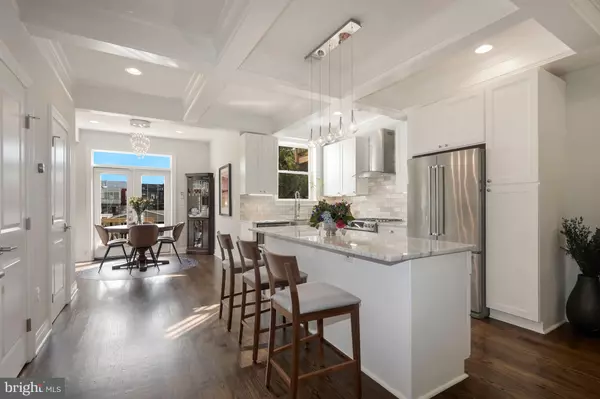$1,200,000
$1,199,000
0.1%For more information regarding the value of a property, please contact us for a free consultation.
4 Beds
4 Baths
2,020 SqFt
SOLD DATE : 11/11/2022
Key Details
Sold Price $1,200,000
Property Type Townhouse
Sub Type Interior Row/Townhouse
Listing Status Sold
Purchase Type For Sale
Square Footage 2,020 sqft
Price per Sqft $594
Subdivision Bloomingdale
MLS Listing ID DCDC2069894
Sold Date 11/11/22
Style Transitional
Bedrooms 4
Full Baths 3
Half Baths 1
HOA Y/N N
Abv Grd Liv Area 1,400
Originating Board BRIGHT
Year Built 1913
Annual Tax Amount $3,443
Tax Year 2016
Lot Size 2,844 Sqft
Acres 0.07
Property Description
Exquisite, contemporary renovation of this Craftsman Townhouse, built in 1913 and completely renovated in 2016. This home is the perfect balance: classic period detailing seamlessly coupled with today's desired amenities, so coveted by the discerning buyer. The sleek remodeled kitchen and pristine bathrooms, gracious room sizes, 9+ ceilings, hardwood floors, and coffered ceiling are a sampling of the many amenities. Sumptuous primary bedroom with vaulted ceiling and impressive 1 bedroom legal (certificate of occupancy) lower level apartment. The picture is complete with a spacious, rear deck and bucolic flat rear yard (including 2 car garage parking) or enjoy an afternoon drink on the breezy front porch. This coveted, tree-lined enclave is known for it's proximity to Crispus Attucks Park, easy commute downtown and a stroll to myriad shopping and restaurant venues.
Location
State DC
County Washington
Zoning 1
Rooms
Other Rooms Living Room, Dining Room, Primary Bedroom, Bedroom 2, Bedroom 3, Bedroom 4, Kitchen, In-Law/auPair/Suite, Laundry
Basement Front Entrance, Rear Entrance, Fully Finished, English
Interior
Interior Features Dining Area, Kitchen - Island, Kitchen - Gourmet
Hot Water Electric
Heating Forced Air, Heat Pump(s)
Cooling Central A/C
Flooring Hardwood
Equipment Built-In Microwave, Washer, Dryer, Dishwasher, Disposal, Exhaust Fan, Icemaker, Oven/Range - Gas, Stainless Steel Appliances
Fireplace N
Window Features Double Pane
Appliance Built-In Microwave, Washer, Dryer, Dishwasher, Disposal, Exhaust Fan, Icemaker, Oven/Range - Gas, Stainless Steel Appliances
Heat Source Natural Gas, Electric
Laundry Basement, Upper Floor
Exterior
Parking Features Garage Door Opener
Garage Spaces 2.0
Water Access N
Accessibility None
Total Parking Spaces 2
Garage Y
Building
Story 3
Foundation Slab
Sewer Public Sewer
Water Public
Architectural Style Transitional
Level or Stories 3
Additional Building Above Grade, Below Grade
Structure Type 9'+ Ceilings,Cathedral Ceilings,Dry Wall,Plaster Walls
New Construction N
Schools
School District District Of Columbia Public Schools
Others
Senior Community No
Tax ID 3118//0069
Ownership Fee Simple
SqFt Source Estimated
Horse Property N
Special Listing Condition Standard
Read Less Info
Want to know what your home might be worth? Contact us for a FREE valuation!

Our team is ready to help you sell your home for the highest possible price ASAP

Bought with Todd A Vassar • Compass
"My job is to find and attract mastery-based agents to the office, protect the culture, and make sure everyone is happy! "



