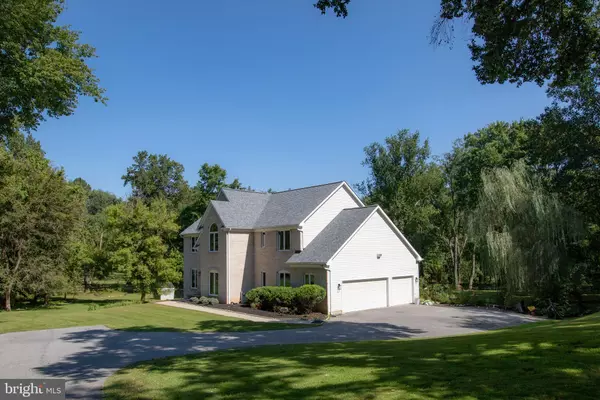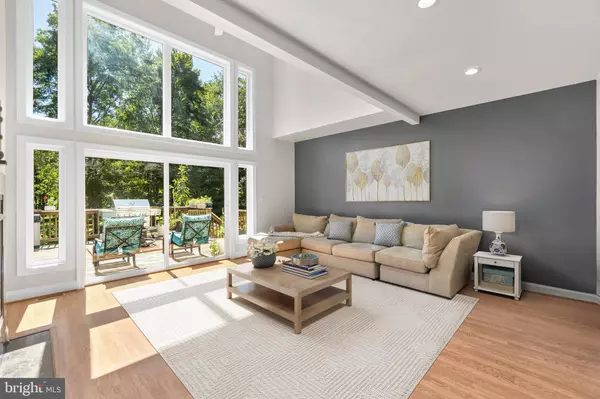$960,000
$985,000
2.5%For more information regarding the value of a property, please contact us for a free consultation.
4 Beds
4 Baths
4,192 SqFt
SOLD DATE : 11/14/2022
Key Details
Sold Price $960,000
Property Type Single Family Home
Sub Type Detached
Listing Status Sold
Purchase Type For Sale
Square Footage 4,192 sqft
Price per Sqft $229
Subdivision Green Valley North
MLS Listing ID MDBC2044256
Sold Date 11/14/22
Style Traditional
Bedrooms 4
Full Baths 3
Half Baths 1
HOA Y/N N
Abv Grd Liv Area 3,240
Originating Board BRIGHT
Year Built 1999
Annual Tax Amount $7,101
Tax Year 2022
Lot Size 3.040 Acres
Acres 3.04
Property Description
Exceptional custom built home by J Paul Builders wooded views invite you to this luxury colonial situated on a level 3.04 acre homesite in coveted Green Valley North offering over 4,192+ finished sqft, expansive living spaces, and timeless upgrades throughout. A wide foyer opens to bright interiors embodied with elegance and incredible curb appeal offering profile crown moldings and trim, new LED lighting throughout, striking hardwoods, striking formal rooms, comfy casual rooms, and a private yet accessible study. Delivering elegance and comfort, this home features a formal dining room displaying a ceiling medallion and exquisite trim, followed by a generous two-story family room hosting two levels of atrium windows with private tree-lined views, a second story overlook, a cozy marble surround fireplace complete with a detailed white mantle, and a glass slider stepping to the deck and backyard. The chef minded kitchen boasts extended workspaces, a large island with additional storage and a breakfast bar, 42" white cabinetry, original granite counters, harmonizing tile backsplash, a center island with breakfast bar, top of the line HE washer-dryer steam feature, a Jenn Air® cooktop and double oven, Samsung Bespoke® stainless steel refrigerator, a planning desk, followed by a large casual dining space with a double-sided fireplace shared with the family room, and a walkout to a sizeable deck. Highlighting the private owner's suite is a tray ceiling, a huge walk-in closet with an angled ceiling is brightened by a Palladian window, and a luxe bath with a tray ceiling, separate vanities, a double shower with 2 shower heads, and a corner jetted tub. Expansive lower level offers a rec room with ceramic flooring, a wet bar, a games area, an exercise room, a sauna, a full bath, and a walkout to the tree-lined grounds. Exteriors show a 5' coated chain link fence around 1 acre in the rear, double wide gates, a 16x32 fenced vegetable garden with Eco grow soil, gooseberries, raspberries, currants, blueberries, tomatoes, cucumbers, eggplant, peppers, zucchini squash, Italian string beans and more, plus 7 fruit trees with persimmon, 2 Fuji apple, peach, gala apple and a plum tree. Upgrades include a new 40 year architectural shingle roof with a transferable warranty, new windows with snap pane warranty and doors, new HVAC systems propane with underground owned 1000 gallon tank, new electrical outlets with USB adaptors in kitchen and bedrooms, switches and panel. Desirable location just minutes away from fine dining, shopping, entertainment, schools, golf courses and country clubs, commuter routes, downtown Baltimore, and more!
Location
State MD
County Baltimore
Zoning R
Rooms
Other Rooms Dining Room, Primary Bedroom, Bedroom 2, Bedroom 3, Bedroom 4, Kitchen, Family Room, Basement, Foyer, Breakfast Room, Study, Laundry, Other, Recreation Room, Media Room, Bonus Room, Primary Bathroom, Full Bath, Half Bath
Basement Connecting Stairway, Full, Fully Finished, Heated, Improved, Interior Access, Outside Entrance, Rear Entrance, Sump Pump, Walkout Level
Interior
Interior Features Attic, Breakfast Area, Ceiling Fan(s), Dining Area, Family Room Off Kitchen, Floor Plan - Open, Formal/Separate Dining Room, Kitchen - Eat-In, Kitchen - Gourmet, Kitchen - Island, Kitchen - Table Space, Primary Bath(s), Recessed Lighting, Upgraded Countertops, Walk-in Closet(s), Wood Floors
Hot Water Propane
Heating Forced Air, Programmable Thermostat, Zoned
Cooling Ceiling Fan(s), Central A/C, Programmable Thermostat, Zoned
Flooring Ceramic Tile, Hardwood, Laminated
Fireplaces Number 1
Fireplaces Type Fireplace - Glass Doors, Gas/Propane
Equipment Cooktop, Dishwasher, Disposal, Dryer, Energy Efficient Appliances, Extra Refrigerator/Freezer, Icemaker, Oven - Double, Oven - Self Cleaning, Oven - Wall, Oven/Range - Electric, Refrigerator, Stainless Steel Appliances, Washer, Water Dispenser, Water Heater
Fireplace Y
Window Features Double Pane,Energy Efficient,ENERGY STAR Qualified,Replacement,Screens
Appliance Cooktop, Dishwasher, Disposal, Dryer, Energy Efficient Appliances, Extra Refrigerator/Freezer, Icemaker, Oven - Double, Oven - Self Cleaning, Oven - Wall, Oven/Range - Electric, Refrigerator, Stainless Steel Appliances, Washer, Water Dispenser, Water Heater
Heat Source Propane - Leased, Other
Laundry Main Floor
Exterior
Exterior Feature Deck(s), Patio(s)
Garage Inside Access, Garage - Side Entry, Garage Door Opener
Garage Spaces 3.0
Fence Chain Link, Rear
Waterfront N
Water Access N
Roof Type Architectural Shingle
Accessibility None
Porch Deck(s), Patio(s)
Parking Type Attached Garage, Driveway, Off Street, Other
Attached Garage 3
Total Parking Spaces 3
Garage Y
Building
Story 3
Foundation Concrete Perimeter
Sewer Septic Exists
Water Well
Architectural Style Traditional
Level or Stories 3
Additional Building Above Grade, Below Grade
Structure Type 9'+ Ceilings,Dry Wall,Tray Ceilings
New Construction N
Schools
Elementary Schools Fort Garrison
Middle Schools Pikesville
High Schools Owings Mills
School District Baltimore County Public Schools
Others
Senior Community No
Tax ID 04082200029155
Ownership Fee Simple
SqFt Source Assessor
Security Features Main Entrance Lock,Smoke Detector
Special Listing Condition Standard
Read Less Info
Want to know what your home might be worth? Contact us for a FREE valuation!

Our team is ready to help you sell your home for the highest possible price ASAP

Bought with Stacie J Gentzler • Cummings & Co. Realtors

"My job is to find and attract mastery-based agents to the office, protect the culture, and make sure everyone is happy! "







