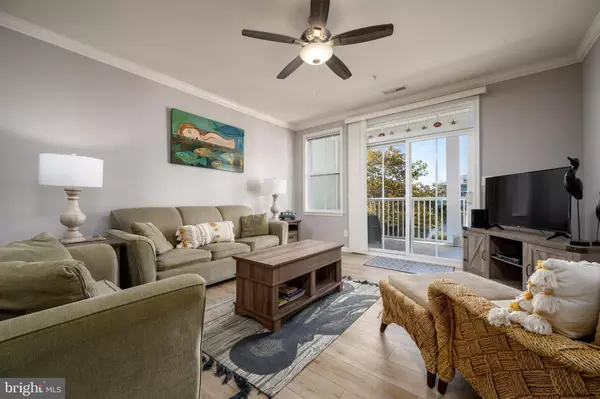$545,000
$544,900
For more information regarding the value of a property, please contact us for a free consultation.
3 Beds
2 Baths
1,402 SqFt
SOLD DATE : 11/18/2022
Key Details
Sold Price $545,000
Property Type Condo
Sub Type Condo/Co-op
Listing Status Sold
Purchase Type For Sale
Square Footage 1,402 sqft
Price per Sqft $388
Subdivision Sunset Island
MLS Listing ID MDWO2010412
Sold Date 11/18/22
Style Unit/Flat
Bedrooms 3
Full Baths 2
Condo Fees $4,524/ann
HOA Fees $282/ann
HOA Y/N Y
Abv Grd Liv Area 1,402
Originating Board BRIGHT
Year Built 2008
Annual Tax Amount $4,900
Tax Year 2022
Lot Dimensions 0.00 x 0.00
Property Description
Welcome to Ocean City's hidden jewel. . . Sunset Island is a true gem, tucked off the beaten path of Coastal Highway and located near perfectly on 67th Street / Mid-town. Easy living back on the Island or wander off to restaurants & bars and shop in mid-town. This 3 bedroom condo boasts many upgrades. Gorgeous granite Kitchen tops, up to date stylish appliances, of course in Stainless Steel. Recent great room flooring is modern and up to date LLP, which was even carried into all three bedrooms. The condo has proven track record of great rental income easily North of the $36k gross market. With this being the only condo for sale, out of 198 condominiums, she won't last long and could be bought as a future 2nd home or rental combination, heading into 2023. One final note. . . the wonderful southerly exposed 28' balcony is overlooking the 1 acre parklike pond setting.
Location
State MD
County Worcester
Area Bayside Interior (83)
Zoning RESIDENTIAL
Rooms
Main Level Bedrooms 3
Interior
Hot Water Electric
Heating Central
Cooling Central A/C
Heat Source Electric
Exterior
Parking Features Additional Storage Area, Covered Parking
Garage Spaces 2.0
Parking On Site 1
Amenities Available Beach, Club House, Common Grounds, Elevator, Fitness Center, Gated Community, Jog/Walk Path, Pier/Dock, Pool - Outdoor, Pool - Indoor, Sauna
Water Access Y
Accessibility None
Total Parking Spaces 2
Garage Y
Building
Story 1
Unit Features Garden 1 - 4 Floors
Sewer Public Sewer
Water Public
Architectural Style Unit/Flat
Level or Stories 1
Additional Building Above Grade, Below Grade
New Construction N
Schools
High Schools Stephen Decatur
School District Worcester County Public Schools
Others
Pets Allowed Y
HOA Fee Include Common Area Maintenance,Insurance,Management,Security Gate,Snow Removal
Senior Community No
Tax ID 2410761182
Ownership Condominium
Special Listing Condition Standard
Pets Allowed Cats OK, Dogs OK
Read Less Info
Want to know what your home might be worth? Contact us for a FREE valuation!

Our team is ready to help you sell your home for the highest possible price ASAP

Bought with Carol Proctor • Berkshire Hathaway HomeServices PenFed Realty
"My job is to find and attract mastery-based agents to the office, protect the culture, and make sure everyone is happy! "







