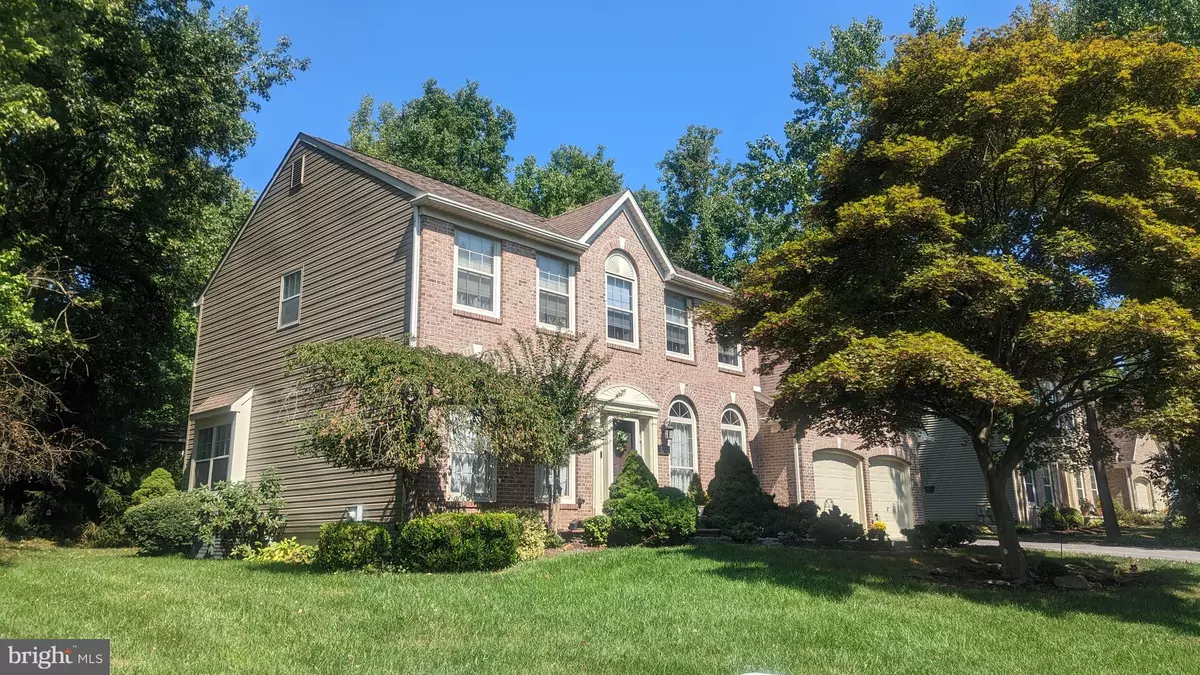$450,000
$435,000
3.4%For more information regarding the value of a property, please contact us for a free consultation.
4 Beds
3 Baths
2,225 SqFt
SOLD DATE : 11/30/2022
Key Details
Sold Price $450,000
Property Type Single Family Home
Sub Type Detached
Listing Status Sold
Purchase Type For Sale
Square Footage 2,225 sqft
Price per Sqft $202
Subdivision Country Woods
MLS Listing ID DENC2031866
Sold Date 11/30/22
Style Colonial,Traditional
Bedrooms 4
Full Baths 2
Half Baths 1
HOA Y/N N
Abv Grd Liv Area 2,225
Originating Board BRIGHT
Year Built 1991
Annual Tax Amount $2,827
Tax Year 2022
Lot Size 0.350 Acres
Acres 0.35
Property Description
BACK ON THE MARKET Extremely Desirable & Quiet Neighborhood of Country Woods in Bear; streetlights, over 30 acres of Open Space of Mature Trees, Open Fields & a Two Acre Fishing Pond seen from your front door. This beautiful 4 Bedroom 2.1 bath, brick front colonial home has been lovingly updated and cared for and shows extremely well. Inside you are greeted by hardwood floors in the foyer with wainscotting that leads you up the stairs. Look to your left and here's your living room with crown molding, to the right your dining room with French doors that lead you into the kitchen. The kitchen looks fantastic with granite counter tops, stainless steel appliances including a built-in microwave and a walk-in pantry; great for all of your storage needs! The oversized breakfast dining area is open to the kitchen and is perfect for entertaining, it features a vaulted ceiling and a slider leading out to a patio that looks out on the private wooded back yard and shed. Upstairs you will find a large master bedroom featuring two closets, one is a walk-in, a 4-piece master on-suite, with a soaking tub, a separate tiled shower and double vanity. Upstairs also features 3 other nicely sized bedrooms that share a 2nd Full bath with double vanity. Laundry with the front-loading Washer & Dryer included, is located upstairs just off the center hall, very convenient. The large unfinished basement is ready for your personal design touches to make it your own man cave or whatever you can imagine. As an added bonus, those of you with an EV, there's a 220volt 20 Amp Charging Station outlet in the 2-Car garage. Homes in Country Woods sell fast, so make your appointment now!
Location
State DE
County New Castle
Area New Castle/Red Lion/Del.City (30904)
Zoning NC21
Rooms
Basement Poured Concrete, Unfinished
Interior
Hot Water Natural Gas
Heating Forced Air, Heat Pump - Gas BackUp
Cooling Central A/C
Fireplace N
Heat Source Natural Gas
Exterior
Exterior Feature Patio(s)
Parking Features Garage - Front Entry, Garage Door Opener
Garage Spaces 6.0
Utilities Available Cable TV
Water Access N
Accessibility None
Porch Patio(s)
Attached Garage 2
Total Parking Spaces 6
Garage Y
Building
Story 2
Foundation Concrete Perimeter
Sewer Public Sewer
Water Public
Architectural Style Colonial, Traditional
Level or Stories 2
Additional Building Above Grade, Below Grade
New Construction N
Schools
School District Colonial
Others
HOA Fee Include Common Area Maintenance
Senior Community No
Tax ID 1004930006
Ownership Fee Simple
SqFt Source Estimated
Acceptable Financing Cash, Conventional, FHA, VA
Listing Terms Cash, Conventional, FHA, VA
Financing Cash,Conventional,FHA,VA
Special Listing Condition Standard
Read Less Info
Want to know what your home might be worth? Contact us for a FREE valuation!

Our team is ready to help you sell your home for the highest possible price ASAP

Bought with Ehab Hamour • Realty Mark Associates-Newark

"My job is to find and attract mastery-based agents to the office, protect the culture, and make sure everyone is happy! "







