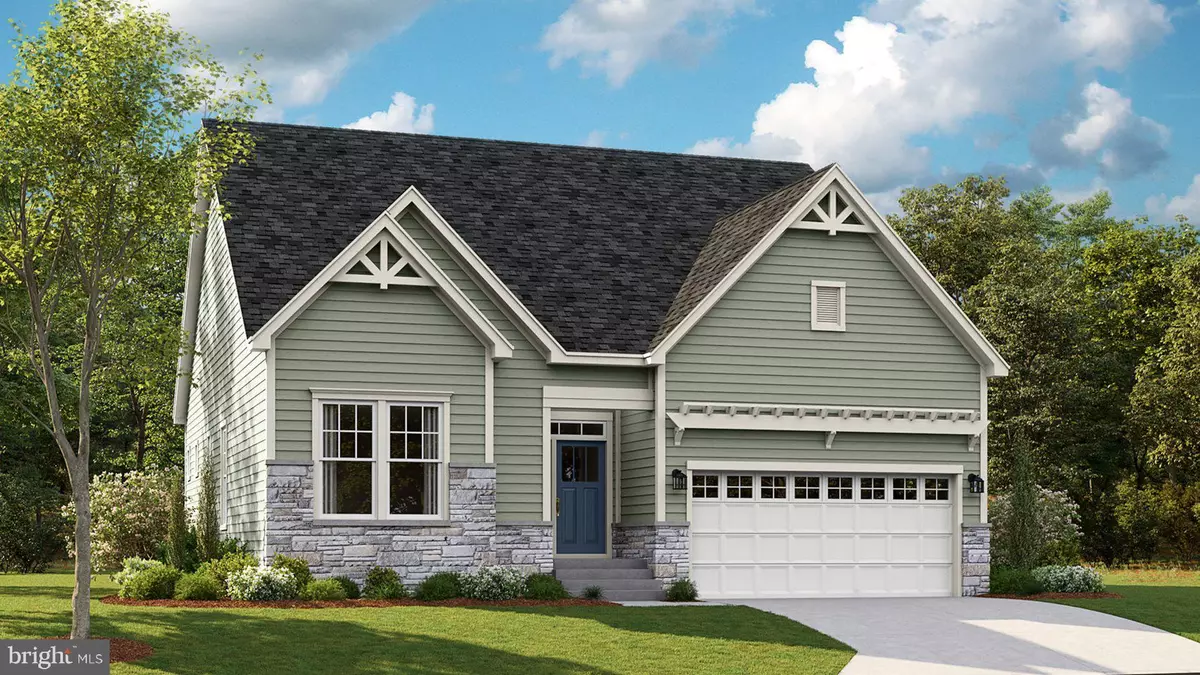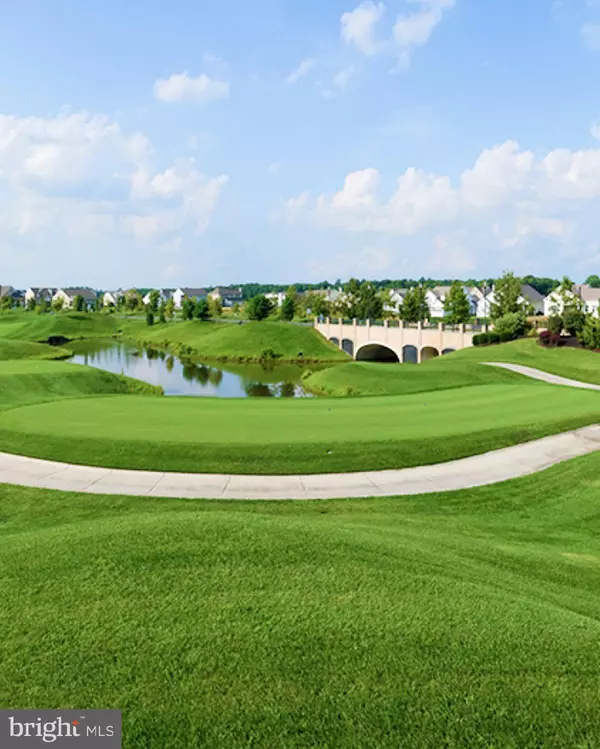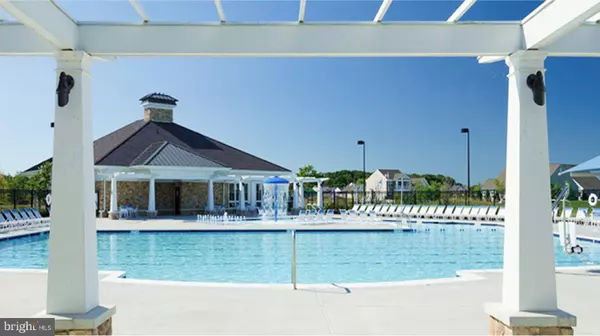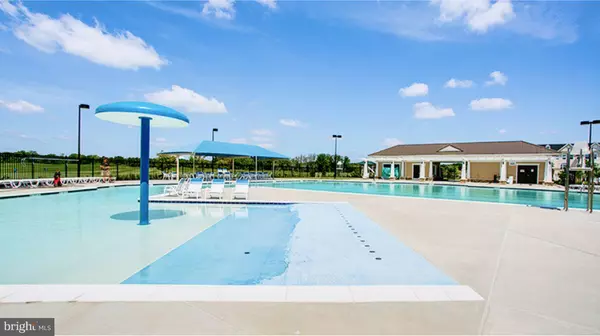$474,900
$474,990
For more information regarding the value of a property, please contact us for a free consultation.
3 Beds
3 Baths
1,568 SqFt
SOLD DATE : 12/01/2022
Key Details
Sold Price $474,900
Property Type Single Family Home
Sub Type Detached
Listing Status Sold
Purchase Type For Sale
Square Footage 1,568 sqft
Price per Sqft $302
Subdivision Plantation Lakes
MLS Listing ID DESU2017830
Sold Date 12/01/22
Style Coastal
Bedrooms 3
Full Baths 2
Half Baths 1
HOA Fees $311/mo
HOA Y/N Y
Abv Grd Liv Area 1,568
Originating Board BRIGHT
Annual Tax Amount $3,594
Lot Size 1,568 Sqft
Acres 0.04
Property Description
This almost built single-story home features a contemporary open concept layout among the kitchen, dining room and family room, with sliding glass doors leading to the patio for outdoor living. The rest of the home features two bedrooms, including the owner's suite with an elegant tray ceiling and a private full-sized bathroom. Newport is a collection of new single-family homes for sale at Plantation Lakes, a resort-style masterplan community designed for every family type. Primely located in Millsboro, DE, enjoy recreation-rich living with luxurious community amenities, including a championship golf course, award-winning clubhouse restaurant and swimming pool, as well as proximity to local schools and the Eastern Shore's finest beaches.
Location
State DE
County Sussex
Area Indian River Hundred (31008)
Zoning R
Rooms
Other Rooms Dining Room, Kitchen, Basement, Foyer, Great Room, Laundry, Recreation Room
Basement Fully Finished, Walkout Level
Main Level Bedrooms 3
Interior
Interior Features Carpet, Ceiling Fan(s), Dining Area, Family Room Off Kitchen, Floor Plan - Open, Kitchen - Island, Kitchen - Eat-In, Tub Shower, Upgraded Countertops, Walk-in Closet(s), Wood Floors, Other
Hot Water Tankless
Heating Forced Air
Cooling Central A/C
Flooring Carpet, Tile/Brick, Engineered Wood
Fireplaces Number 1
Equipment Built-In Microwave, Dishwasher, Dryer, Refrigerator, Stainless Steel Appliances, Stove, Washer
Furnishings No
Fireplace Y
Appliance Built-In Microwave, Dishwasher, Dryer, Refrigerator, Stainless Steel Appliances, Stove, Washer
Heat Source Natural Gas
Laundry Dryer In Unit, Has Laundry, Main Floor, Washer In Unit
Exterior
Exterior Feature Patio(s)
Parking Features Garage - Front Entry, Inside Access
Garage Spaces 4.0
Amenities Available Basketball Courts, Club House, Common Grounds, Bike Trail, Fitness Center, Golf Club, Golf Course, Jog/Walk Path, Pool - Outdoor, Swimming Pool, Tennis Courts, Other, Tot Lots/Playground, Putting Green, Picnic Area, Meeting Room, Community Center
Water Access N
View Trees/Woods, Other, Golf Course
Roof Type Asphalt,Other
Accessibility None
Porch Patio(s)
Attached Garage 2
Total Parking Spaces 4
Garage Y
Building
Lot Description Backs to Trees, Front Yard, Landscaping, Rear Yard, SideYard(s)
Story 2
Foundation Concrete Perimeter
Sewer Public Sewer
Water Public
Architectural Style Coastal
Level or Stories 2
Additional Building Above Grade
Structure Type 9'+ Ceilings,Dry Wall
New Construction Y
Schools
School District Indian River
Others
Pets Allowed Y
HOA Fee Include Common Area Maintenance,Road Maintenance,Snow Removal
Senior Community No
Tax ID 133-16.00-2156.00
Ownership Fee Simple
SqFt Source Estimated
Security Features Electric Alarm,Motion Detectors,Security System,Smoke Detector
Horse Property N
Special Listing Condition Standard
Pets Allowed No Pet Restrictions
Read Less Info
Want to know what your home might be worth? Contact us for a FREE valuation!

Our team is ready to help you sell your home for the highest possible price ASAP

Bought with JOSEPH LINGO • Patterson-Schwartz-Rehoboth
"My job is to find and attract mastery-based agents to the office, protect the culture, and make sure everyone is happy! "







