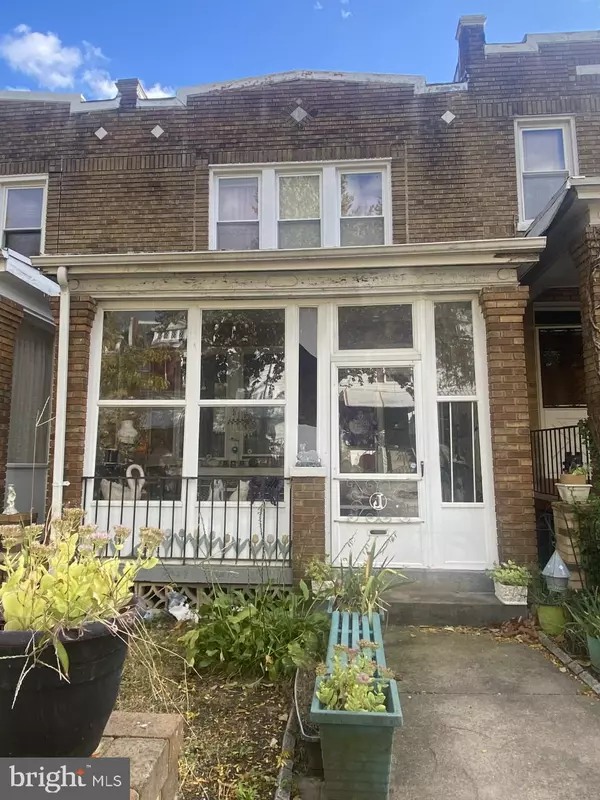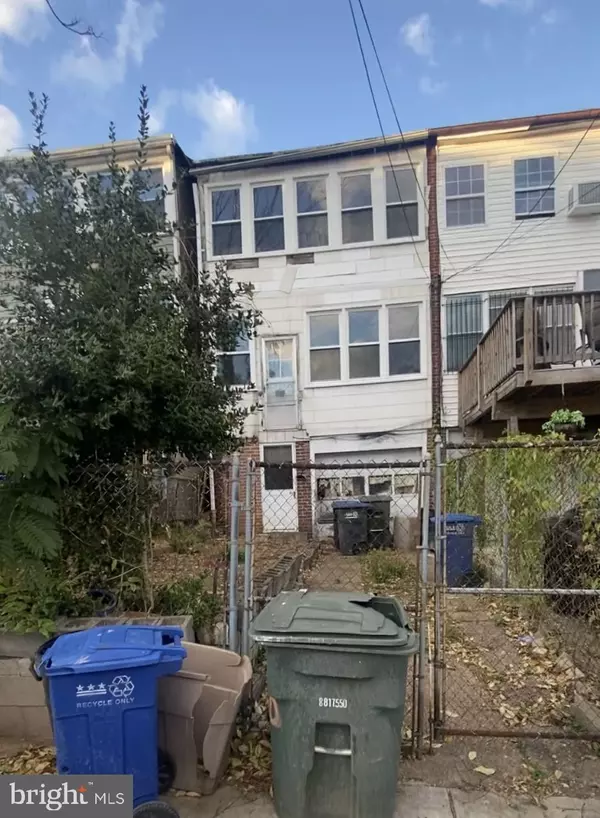$500,000
$550,000
9.1%For more information regarding the value of a property, please contact us for a free consultation.
3 Beds
2 Baths
1,764 SqFt
SOLD DATE : 12/02/2022
Key Details
Sold Price $500,000
Property Type Townhouse
Sub Type Interior Row/Townhouse
Listing Status Sold
Purchase Type For Sale
Square Footage 1,764 sqft
Price per Sqft $283
Subdivision Eckington
MLS Listing ID DCDC2072298
Sold Date 12/02/22
Style Other
Bedrooms 3
Full Baths 1
Half Baths 1
HOA Y/N N
Abv Grd Liv Area 1,080
Originating Board BRIGHT
Year Built 1925
Annual Tax Amount $3,195
Tax Year 2021
Lot Size 1,523 Sqft
Acres 0.03
Property Description
A diamond in a rough located in the Eckington neighborhood. This property is sold “AS-IS”. Great fixer upper! The seller is still cleaning out the property. This home offers a lot!! The main level provides a kitchen, living room/ dining room combo and possible office. There are hardwood stairs leading upstairs to 3 bedrooms and 1 full bathroom w/ skylight. Spacious front and backyard for off street parking as well as 1 car garage. The basement can be an in-law suite or separate unit, currently has a half bath, it's own separate entrance and attached garage w/ alley access! Eckington offers access to many amenities. Nearby parks include Harry Thomas, Langley Recreation Center and Harry Thomas Senior Recreation Center. Motivated seller; SOLD AS-IS; great fixer upper; immediate settlement. Bring all offers.
Location
State DC
County Washington
Zoning RF-1
Rooms
Other Rooms Basement
Basement Fully Finished, Garage Access, Heated, Interior Access, Outside Entrance, Rear Entrance, Space For Rooms, Walkout Level
Interior
Hot Water Electric
Heating Hot Water
Cooling None
Heat Source Electric
Exterior
Parking Features Additional Storage Area, Basement Garage, Built In, Covered Parking, Garage - Rear Entry, Inside Access, Underground
Garage Spaces 1.0
Water Access N
Accessibility 2+ Access Exits, Level Entry - Main
Attached Garage 1
Total Parking Spaces 1
Garage Y
Building
Story 3
Foundation Concrete Perimeter, Slab
Sewer Public Sewer
Water Public
Architectural Style Other
Level or Stories 3
Additional Building Above Grade, Below Grade
New Construction N
Schools
School District District Of Columbia Public Schools
Others
Senior Community No
Tax ID 3531//0048
Ownership Fee Simple
SqFt Source Assessor
Acceptable Financing Cash, Conventional
Listing Terms Cash, Conventional
Financing Cash,Conventional
Special Listing Condition Standard
Read Less Info
Want to know what your home might be worth? Contact us for a FREE valuation!

Our team is ready to help you sell your home for the highest possible price ASAP

Bought with Stephen A. Jones • Samson Properties
"My job is to find and attract mastery-based agents to the office, protect the culture, and make sure everyone is happy! "




