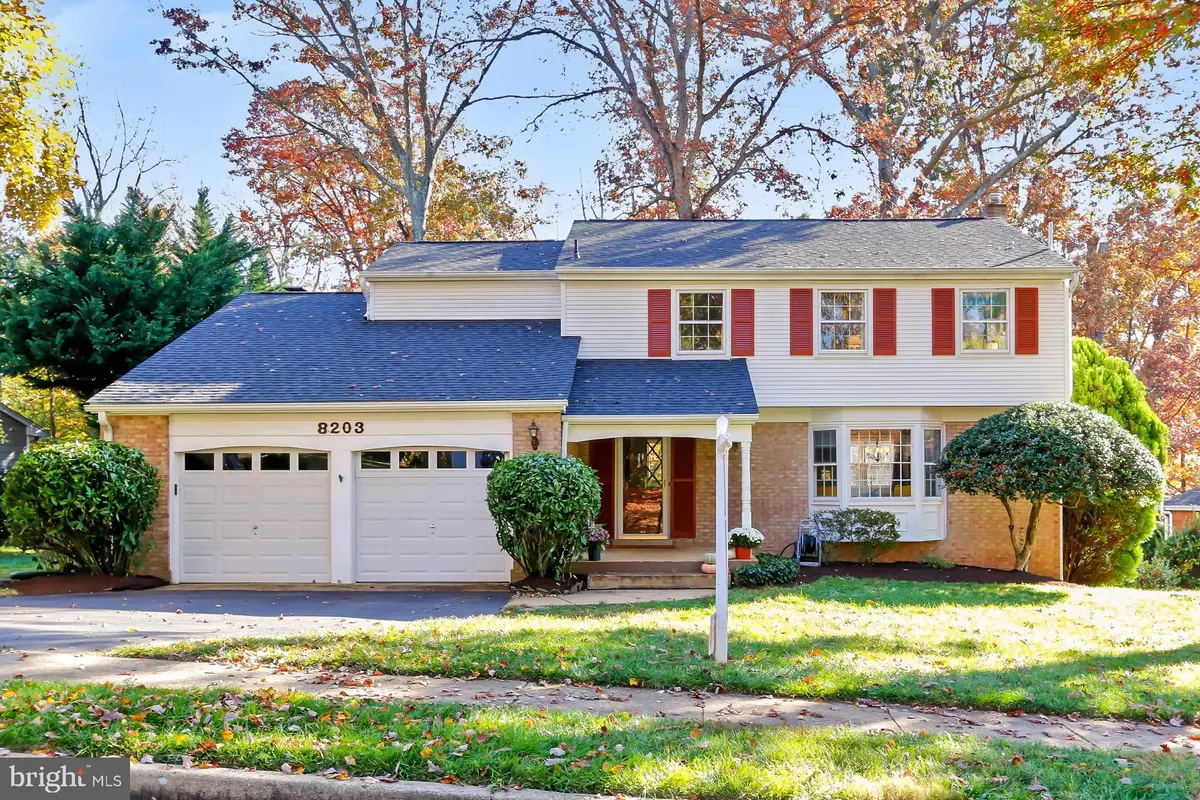$800,000
$799,900
For more information regarding the value of a property, please contact us for a free consultation.
5 Beds
3 Baths
3,264 SqFt
SOLD DATE : 12/06/2022
Key Details
Sold Price $800,000
Property Type Single Family Home
Sub Type Detached
Listing Status Sold
Purchase Type For Sale
Square Footage 3,264 sqft
Price per Sqft $245
Subdivision Cardinal Forest
MLS Listing ID VAFX2101308
Sold Date 12/06/22
Style Colonial
Bedrooms 5
Full Baths 2
Half Baths 1
HOA Y/N N
Abv Grd Liv Area 2,464
Originating Board BRIGHT
Year Built 1967
Annual Tax Amount $8,334
Tax Year 2022
Lot Size 0.289 Acres
Acres 0.29
Property Description
Open house 11/6 1-3pm.
Welcome this fabulous rarely available Tanglewood 5 bedroom, 2.5 bath detached home to the market. Nestled in the highly sought after Cardinal Forest neighborhood, this home has so much to offer; New roof in 2020, furnace 2021, HVAC 2017, washer and dryer - 2021, 2 car front load garage adjoins the walkway that leads you to the covered porch. Step inside where you are greeted by warm hardwoods that sprawl throughout the main level. An oversized living room with beautiful bay window and crown molding leads to the formal dining room that provides easy access to the gourmet kitchen, where you'll find an abundance of cabinet and counter space. An informal dining room has views of the yard beyond, while a laundry room, powder room, large family room with bar, brick wall, wood burning fireplace, expansive doors that step out to the patio and gorgeous backyard complete the main level. Upstairs you will find 5 great sized bedrooms, each with generous closet space, hardwood floors and great natural light, that share 2 full bathrooms. The lower level offers a vast amount of unique storage opportunities, a great recreation room, and walk out access to the most beautiful backyard. All this can be yours in time for the holidays, and can be found close to excellent commuting options including 2 Pentagon Express buses, great shopping and dining, one of the most desirable school pyramids (Cardinal Forest, Irving, West Springfield) and some wonderful recreation options such as Hidden Pond, Lake Accotink and memberships available at Rolling Hills or Walden Glen swimming pools. Welcome Home!
Location
State VA
County Fairfax
Zoning 370
Rooms
Basement Connecting Stairway, Daylight, Partial, Interior Access, Outside Entrance, Partially Finished, Rear Entrance, Walkout Level
Interior
Hot Water Natural Gas
Heating Heat Pump(s)
Cooling Central A/C
Fireplaces Number 1
Fireplaces Type Brick, Mantel(s)
Fireplace Y
Heat Source Natural Gas, Wood
Exterior
Garage Garage - Front Entry
Garage Spaces 2.0
Waterfront N
Water Access N
Accessibility None
Parking Type Attached Garage
Attached Garage 2
Total Parking Spaces 2
Garage Y
Building
Story 3
Foundation Block
Sewer Public Sewer
Water Public
Architectural Style Colonial
Level or Stories 3
Additional Building Above Grade, Below Grade
New Construction N
Schools
Elementary Schools Cardinal Forest
Middle Schools Irving
High Schools West Springfield
School District Fairfax County Public Schools
Others
Senior Community No
Tax ID 0794 07 0008
Ownership Fee Simple
SqFt Source Assessor
Special Listing Condition Standard
Read Less Info
Want to know what your home might be worth? Contact us for a FREE valuation!

Our team is ready to help you sell your home for the highest possible price ASAP

Bought with Susan S Metcalf • Avery-Hess, REALTORS

"My job is to find and attract mastery-based agents to the office, protect the culture, and make sure everyone is happy! "







