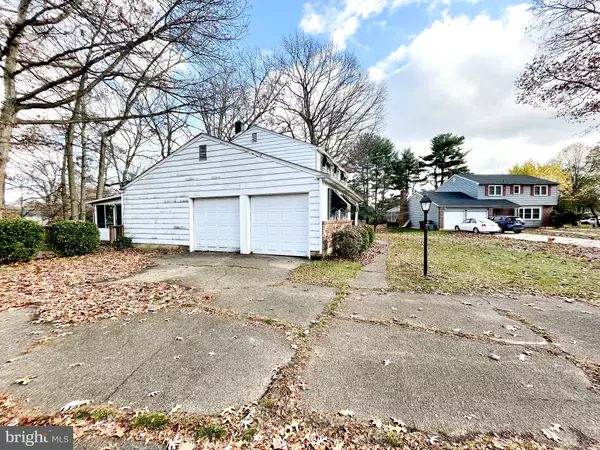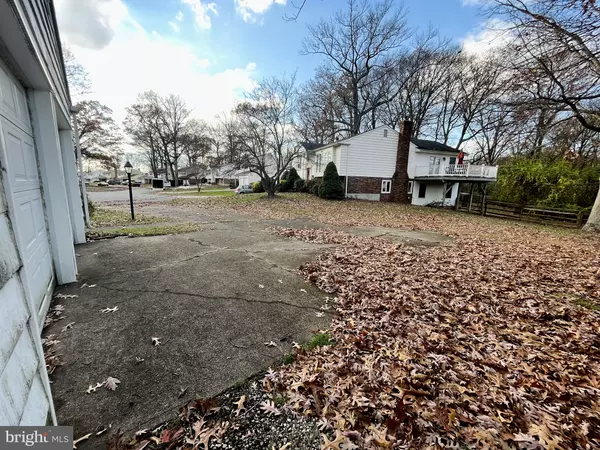$310,000
$329,900
6.0%For more information regarding the value of a property, please contact us for a free consultation.
4 Beds
3 Baths
1,900 SqFt
SOLD DATE : 12/08/2022
Key Details
Sold Price $310,000
Property Type Single Family Home
Sub Type Detached
Listing Status Sold
Purchase Type For Sale
Square Footage 1,900 sqft
Price per Sqft $163
Subdivision Longwood
MLS Listing ID DENC2034710
Sold Date 12/08/22
Style Colonial
Bedrooms 4
Full Baths 2
Half Baths 1
HOA Y/N N
Abv Grd Liv Area 1,900
Originating Board BRIGHT
Year Built 1963
Annual Tax Amount $2,805
Tax Year 2022
Lot Size 0.500 Acres
Acres 0.5
Lot Dimensions 130.40 x 60.10
Property Description
“UNDER CONTRACT AWAITING SIGNATURES” Location, Location, Location! Check out this Diamond in the rough in North Wilmington just waiting for wonderful new memories and updates to be made by the new owner(s). This home is filled with so much love & laughter and is super special. It has been with the current family for over 50 years since its origination in 1963. The sellers are thrilled & anxious to see it restored to its glory!! Priced at $329,900, offering 4 bedrooms & 2 1/2 baths, this Gem sits on a half-acre corner lot set in the very back of the community on a cul-de-sac, backing up to private acreage, making it 1 of the best lots, if not THE BEST LOT in the entire neighborhood! It's sure to be a showstopper worth upwards in the high $400's once the updates are complete. So that means with up to $100K - $150K to spare or wrap into a renovation loan, you can move in and remodel as you go or do it all at once. Hardwood floors can be found throughout the home in the Upstairs and Downstairs Hallways, the Bedrooms, Living Room, Dining Room and Foyer, which have also been covered by carpeting over the years. This has been a pet free & smoke free home and has great bones Put a little bit of sweat equity into it and you'll have the home of your dreams! Bring your contractor with you on your tour for your estimate. Have your agent give you the comps! If you're not working with one already, please feel free to call me directly, I've got you! I can't express enough that the one thing my Sellers and I know for sure is that it's priced accordingly under market giving the buyers room to grow in a price point that is sure to please! Who will be the lucky new homeowner(s)? Schedule your tour TODAY and don't miss out on the chance to update this home exactly to your taste and design choices inside and out! Home is being sold As-Is so home inspections are for buyer's informational purposes only.
Location
State DE
County New Castle
Area Brandywine (30901)
Zoning RESIDENTIAL
Rooms
Other Rooms Living Room, Dining Room, Primary Bedroom, Bedroom 2, Bedroom 3, Bedroom 4, Kitchen, Family Room, Sun/Florida Room, Primary Bathroom, Full Bath
Basement Unfinished
Interior
Interior Features Crown Moldings, Family Room Off Kitchen, Floor Plan - Traditional, Formal/Separate Dining Room, Kitchen - Eat-In, Stall Shower, Tub Shower, Window Treatments, Wood Floors
Hot Water Natural Gas
Cooling Central A/C
Flooring Concrete, Hardwood
Equipment Dishwasher, Oven/Range - Gas
Fireplace N
Window Features Wood Frame
Appliance Dishwasher, Oven/Range - Gas
Heat Source Natural Gas
Exterior
Parking Features Garage - Side Entry
Garage Spaces 8.0
Water Access N
Roof Type Asphalt
Accessibility None
Attached Garage 2
Total Parking Spaces 8
Garage Y
Building
Lot Description Corner, Cul-de-sac
Story 2
Foundation Concrete Perimeter
Sewer Public Sewer
Water Public
Architectural Style Colonial
Level or Stories 2
Additional Building Above Grade, Below Grade
Structure Type Dry Wall,Paneled Walls
New Construction N
Schools
Elementary Schools Hanby
Middle Schools Springer
High Schools Brandywine
School District Brandywine
Others
Senior Community No
Tax ID 0605200116
Ownership Fee Simple
SqFt Source Estimated
Acceptable Financing Cash, Conventional, FHA 203(k)
Listing Terms Cash, Conventional, FHA 203(k)
Financing Cash,Conventional,FHA 203(k)
Special Listing Condition Standard
Read Less Info
Want to know what your home might be worth? Contact us for a FREE valuation!

Our team is ready to help you sell your home for the highest possible price ASAP

Bought with Julia Capaldi • BHHS Fox & Roach-Concord

"My job is to find and attract mastery-based agents to the office, protect the culture, and make sure everyone is happy! "







