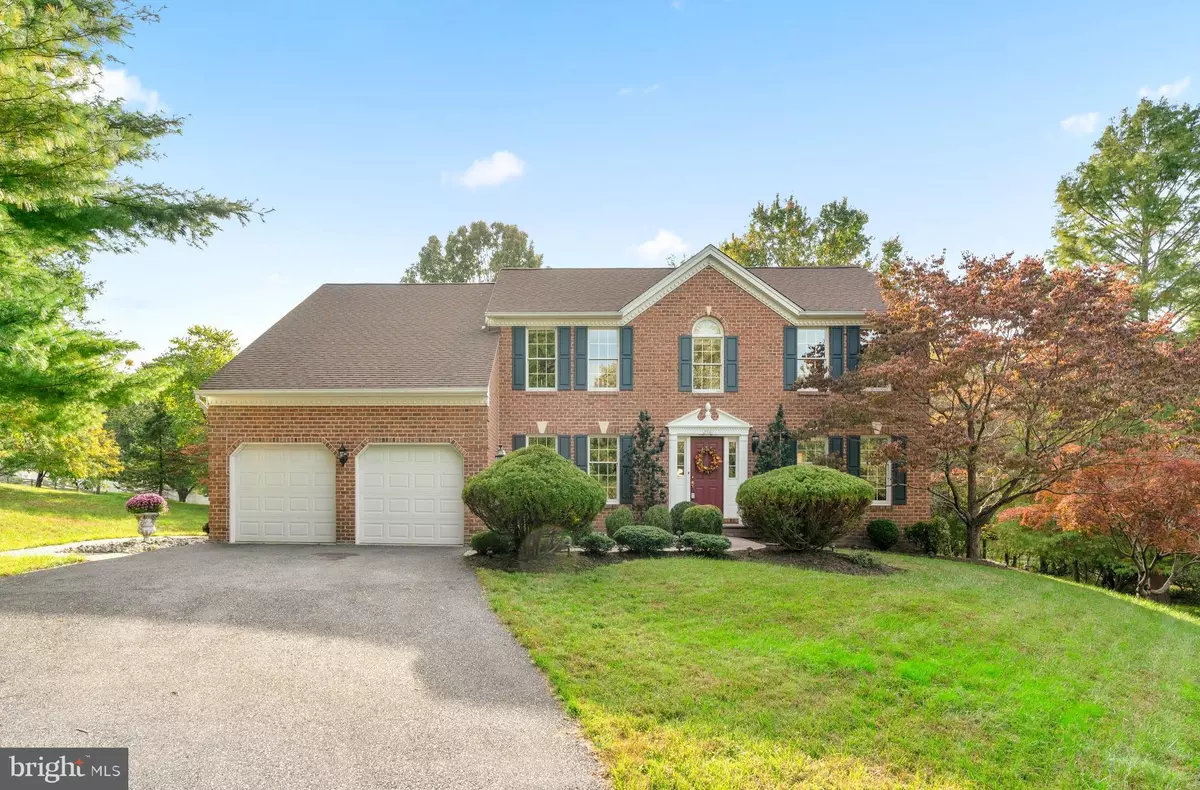$774,000
$800,000
3.3%For more information regarding the value of a property, please contact us for a free consultation.
4 Beds
3 Baths
3,486 SqFt
SOLD DATE : 12/09/2022
Key Details
Sold Price $774,000
Property Type Single Family Home
Sub Type Detached
Listing Status Sold
Purchase Type For Sale
Square Footage 3,486 sqft
Price per Sqft $222
Subdivision Mount Hebron
MLS Listing ID MDHW2021650
Sold Date 12/09/22
Style Colonial
Bedrooms 4
Full Baths 2
Half Baths 1
HOA Y/N Y
Abv Grd Liv Area 3,486
Originating Board BRIGHT
Year Built 1989
Annual Tax Amount $9,482
Tax Year 2022
Lot Size 0.484 Acres
Acres 0.48
Property Description
Backing to open space and trees while peacefully sited on a .48 acre homesite in a Mount Hebron cul-de-sac is this beautifully upgraded brick front colonial with storybook curb appeal. Step inside to find freshly painted interiors, crown moldings, chair rail trim, a trendy light scheme, a foyer showing a curved staircase, formal living room, a formal dining room accentuated by dentil molding, wainscoting, and a detailed ceiling medallion, and a study or music room bright with natural light. Boasting an ambient brick surround fireplace with a wood burning insert, the sunken family room displays palladian windows, a soaring vaulted ceiling, a second floor overlook, plenty of room for casual entertaining with glass slider access to the patio, and a breezy drop ceiling fan. The kitchen showcases granite counters and backsplash, raised panel white cabinetry, a peninsula island, stainless steel appliances, and a bright breakfast room with a bay window. Unwind in the owner's suite presenting a sitting area, a walk-in closet with a custom closet system, and a lavish bathroom showing granite topped vanities, a frameless glass shower, and a relaxing platform soaking tub. Unfinished basement with a 3-piece rough-in and walkout access to a flourishing level backyard and brick paver patios. A great location moments away from dining, shopping, entertainment, commuter routes, golfing, parks, and more!
Location
State MD
County Howard
Zoning R20
Rooms
Other Rooms Living Room, Dining Room, Primary Bedroom, Sitting Room, Bedroom 2, Bedroom 3, Bedroom 4, Kitchen, Family Room, Basement, Foyer, Breakfast Room, Laundry, Bonus Room
Basement Daylight, Full, Full, Outside Entrance, Rear Entrance, Rough Bath Plumb, Unfinished, Walkout Level, Windows
Interior
Interior Features Attic, Carpet, Ceiling Fan(s), Chair Railings, Crown Moldings, Family Room Off Kitchen, Kitchen - Eat-In, Primary Bath(s), Recessed Lighting, Wainscotting, Walk-in Closet(s), Breakfast Area, Formal/Separate Dining Room, Upgraded Countertops
Hot Water Electric
Heating Heat Pump(s)
Cooling Central A/C
Flooring Ceramic Tile, Carpet
Fireplaces Number 1
Fireplaces Type Mantel(s), Brick, Insert
Equipment Built-In Microwave, Dishwasher, Disposal, Dryer, Exhaust Fan, Icemaker, Oven - Self Cleaning, Oven/Range - Electric, Refrigerator, Stainless Steel Appliances, Stove, Washer, Water Heater
Fireplace Y
Window Features Double Pane,Energy Efficient,Insulated,Screens
Appliance Built-In Microwave, Dishwasher, Disposal, Dryer, Exhaust Fan, Icemaker, Oven - Self Cleaning, Oven/Range - Electric, Refrigerator, Stainless Steel Appliances, Stove, Washer, Water Heater
Heat Source Electric
Laundry Main Floor
Exterior
Exterior Feature Patio(s)
Garage Garage - Front Entry
Garage Spaces 2.0
Waterfront N
Water Access N
View Trees/Woods
Roof Type Asphalt
Accessibility None
Porch Patio(s)
Parking Type Attached Garage
Attached Garage 2
Total Parking Spaces 2
Garage Y
Building
Lot Description Backs - Open Common Area, Backs to Trees, Cul-de-sac, Landscaping, Partly Wooded
Story 3
Foundation Other
Sewer Public Sewer
Water Public
Architectural Style Colonial
Level or Stories 3
Additional Building Above Grade, Below Grade
Structure Type Vaulted Ceilings,2 Story Ceilings
New Construction N
Schools
Elementary Schools St. Johns Lane
Middle Schools Patapsco
High Schools Mt. Hebron
School District Howard County Public School System
Others
Senior Community No
Tax ID 1402319926
Ownership Fee Simple
SqFt Source Assessor
Special Listing Condition Standard
Read Less Info
Want to know what your home might be worth? Contact us for a FREE valuation!

Our team is ready to help you sell your home for the highest possible price ASAP

Bought with Bhavin Patel • Prestige Realty LLC

"My job is to find and attract mastery-based agents to the office, protect the culture, and make sure everyone is happy! "







